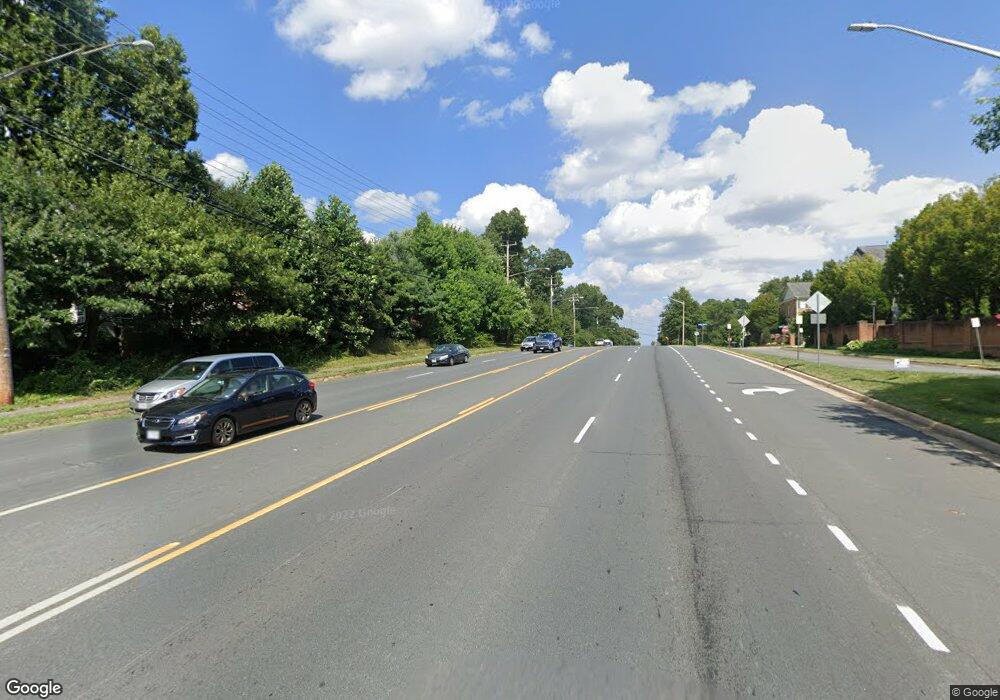9029 Route 29 Fairfax, VA 22031
Estimated Value: $619,454 - $622,000
2
Beds
4
Baths
1,824
Sq Ft
$341/Sq Ft
Est. Value
About This Home
This home is located at 9029 Route 29, Fairfax, VA 22031 and is currently estimated at $621,114, approximately $340 per square foot. 9029 Route 29 is a home located in Fairfax County with nearby schools including Fairhill Elementary School, Luther Jackson Middle School, and Falls Church High School.
Ownership History
Date
Name
Owned For
Owner Type
Purchase Details
Closed on
Oct 4, 2013
Sold by
Herrmann Carolyn H
Bought by
Besthoff Daniel
Current Estimated Value
Purchase Details
Closed on
Sep 29, 2008
Sold by
Celinski Scott A
Bought by
Herrmann Todd M and Hurley,Carolyn A
Home Financials for this Owner
Home Financials are based on the most recent Mortgage that was taken out on this home.
Original Mortgage
$366,195
Interest Rate
6.57%
Mortgage Type
FHA
Purchase Details
Closed on
Jul 3, 2003
Sold by
Whitley Jack
Bought by
Celinski Laura
Home Financials for this Owner
Home Financials are based on the most recent Mortgage that was taken out on this home.
Original Mortgage
$218,400
Interest Rate
5.46%
Create a Home Valuation Report for This Property
The Home Valuation Report is an in-depth analysis detailing your home's value as well as a comparison with similar homes in the area
Home Values in the Area
Average Home Value in this Area
Purchase History
| Date | Buyer | Sale Price | Title Company |
|---|---|---|---|
| Besthoff Daniel | $375,000 | -- | |
| Herrmann Todd M | $370,000 | -- | |
| Celinski Laura | $273,000 | -- |
Source: Public Records
Mortgage History
| Date | Status | Borrower | Loan Amount |
|---|---|---|---|
| Previous Owner | Herrmann Todd M | $366,195 | |
| Previous Owner | Celinski Laura | $218,400 |
Source: Public Records
Tax History Compared to Growth
Tax History
| Year | Tax Paid | Tax Assessment Tax Assessment Total Assessment is a certain percentage of the fair market value that is determined by local assessors to be the total taxable value of land and additions on the property. | Land | Improvement |
|---|---|---|---|---|
| 2025 | $6,024 | $531,040 | $175,000 | $356,040 |
| 2024 | $6,024 | $520,010 | $170,000 | $350,010 |
| 2023 | $5,775 | $511,740 | $165,000 | $346,740 |
| 2022 | $5,358 | $468,540 | $150,000 | $318,540 |
| 2021 | $5,067 | $431,810 | $130,000 | $301,810 |
| 2020 | $4,870 | $411,460 | $121,000 | $290,460 |
| 2019 | $4,755 | $401,760 | $117,000 | $284,760 |
| 2018 | $4,540 | $394,760 | $110,000 | $284,760 |
| 2017 | $4,583 | $394,760 | $110,000 | $284,760 |
| 2016 | $4,573 | $394,760 | $110,000 | $284,760 |
| 2015 | $4,049 | $362,780 | $100,000 | $262,780 |
| 2014 | $4,040 | $362,780 | $100,000 | $262,780 |
Source: Public Records
Map
Nearby Homes
- 2992 Covington St
- 2918 Glenvale Dr
- 2873 Hideaway Rd
- 9151 Hermosa Dr
- 3093 Covington St
- 2904 Mainstone Dr
- 3161 Virginia Bluebell Ct
- 3123 Pebble Hill Ln
- 2811 Elsmore St
- 9319 Lemon Mint Ct
- 9324 Sweetbay Magnolia Ct
- 9267 Wood Violet Ct
- 8825 Stolen Moments Terrace
- 9210 Sycamore Crest Dr
- 9091 Bear Branch Place
- 2964 Kildare Ln
- 9314 Marycrest St
- 1203 Ware St SW
- 3170 Colchester Brook Ln
- 2959 Chesham St
- 9029 Lee Hwy
- 9031 Lee Hwy
- 9027 Lee Hwy
- 9033 Lee Hwy
- 9035 Lee Hwy
- 2980 Braxton Wood Ct
- 9037 Lee Hwy
- 9050 White Rose Ln
- 2982 Braxton Wood Ct
- 9048 White Rose Ln
- 2984 Braxton Wood Ct
- 9046 White Rose Ln
- 2986 Braxton Wood Ct
- 2973 Braxton Wood Ct
- 2975 Braxton Wood Ct
- 2977 Braxton Wood Ct
- 9044 White Rose Ln
- 2988 Braxton Wood Ct
- 2979 Braxton Wood Ct
- 2981 Braxton Wood Ct
