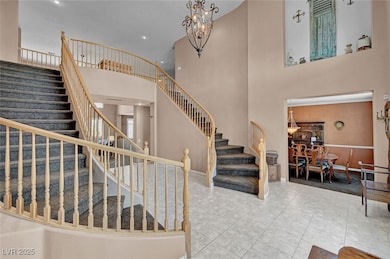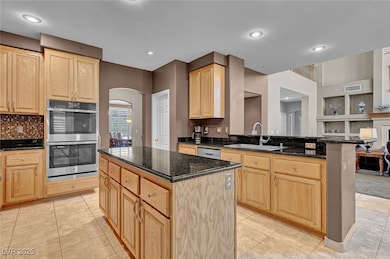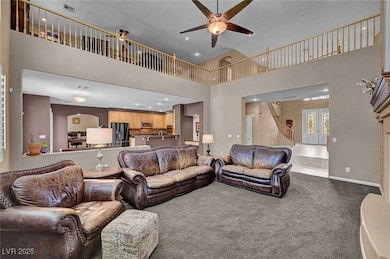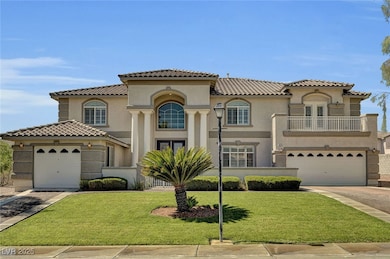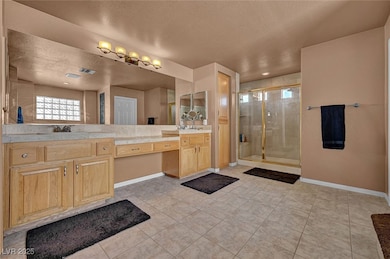9029 Sheep Ranch Ct Las Vegas, NV 89143
Kyle Canyon NeighborhoodEstimated payment $5,152/month
Highlights
- In Ground Pool
- Main Floor Bedroom
- Double Oven
- 0.3 Acre Lot
- Jogging Path
- Balcony
About This Home
5,000 square feet with two primary suites, one on each level. The upstairs primary includes a sitting area and north-facing balcony with mountain views. The downstairs primary opens directly to the pool.
The kitchen features dual work zones: a breakfast counter, full island, walk-in pantry, and butler's pantry connecting to the formal dining room. The great room centers on a fireplace. A loft and dedicated office provide additional work or living space.
Outside, the recently resurfaced pool and spa anchor the backyard. The split three-car garage offers flexibility for workshop space, gym equipment, or vehicle storage.
Grand entry staircase. Washer and dryer included.
Listing Agent
Keller Williams MarketPlace Brokerage Email: chris@teamdowlen.com License #S.0075384 Listed on: 08/06/2025

Home Details
Home Type
- Single Family
Est. Annual Taxes
- $5,595
Year Built
- Built in 2004
Lot Details
- 0.3 Acre Lot
- North Facing Home
- Block Wall Fence
- Drip System Landscaping
- Back Yard Fenced and Front Yard
HOA Fees
- $65 Monthly HOA Fees
Parking
- 3 Car Attached Garage
- Inside Entrance
- Garage Door Opener
Home Design
- Frame Construction
- Pitched Roof
- Tile Roof
- Stucco
Interior Spaces
- 4,964 Sq Ft Home
- 2-Story Property
- Ceiling Fan
- Fireplace With Glass Doors
- Gas Fireplace
- Double Pane Windows
- Plantation Shutters
- Family Room with Fireplace
Kitchen
- Double Oven
- Built-In Gas Oven
- Gas Cooktop
- Microwave
- Dishwasher
- Disposal
Flooring
- Carpet
- Tile
Bedrooms and Bathrooms
- 6 Bedrooms
- Main Floor Bedroom
Laundry
- Laundry Room
- Laundry on main level
- Dryer
- Washer
- Sink Near Laundry
- Laundry Cabinets
Eco-Friendly Details
- Energy-Efficient Windows
- Sprinklers on Timer
Pool
- In Ground Pool
- In Ground Spa
- Saltwater Pool
Outdoor Features
- Balcony
- Patio
Schools
- Bilbray Elementary School
- Cadwallader Ralph Middle School
- Arbor View High School
Utilities
- Two cooling system units
- Central Heating and Cooling System
- Multiple Heating Units
- Heating System Uses Gas
- Underground Utilities
Community Details
Overview
- Association fees include management, ground maintenance, recreation facilities, security
- Spring Mtn Ranch Association, Phone Number (702) 737-8580
- Spring Mountain Ranch Subdivision
- The community has rules related to covenants, conditions, and restrictions
Amenities
- Community Barbecue Grill
Recreation
- Community Playground
- Park
- Dog Park
- Jogging Path
Map
Home Values in the Area
Average Home Value in this Area
Tax History
| Year | Tax Paid | Tax Assessment Tax Assessment Total Assessment is a certain percentage of the fair market value that is determined by local assessors to be the total taxable value of land and additions on the property. | Land | Improvement |
|---|---|---|---|---|
| 2025 | $5,595 | $308,660 | $57,050 | $251,610 |
| 2024 | $5,433 | $308,660 | $57,050 | $251,610 |
| 2023 | $5,433 | $295,398 | $59,150 | $236,248 |
| 2022 | $5,531 | $264,453 | $49,000 | $215,453 |
| 2021 | $5,121 | $204,244 | $42,000 | $162,244 |
| 2020 | $4,752 | $202,882 | $42,000 | $160,882 |
| 2019 | $4,454 | $223,993 | $41,650 | $182,343 |
| 2018 | $4,250 | $178,091 | $30,450 | $147,641 |
| 2017 | $5,663 | $172,753 | $29,400 | $143,353 |
| 2016 | $3,977 | $151,956 | $25,200 | $126,756 |
| 2015 | $3,970 | $129,640 | $22,750 | $106,890 |
| 2014 | $3,846 | $113,850 | $15,750 | $98,100 |
Property History
| Date | Event | Price | List to Sale | Price per Sq Ft | Prior Sale |
|---|---|---|---|---|---|
| 11/07/2025 11/07/25 | Pending | -- | -- | -- | |
| 10/04/2025 10/04/25 | Off Market | $875,000 | -- | -- | |
| 09/29/2025 09/29/25 | For Sale | $875,000 | 0.0% | $176 / Sq Ft | |
| 09/18/2025 09/18/25 | Price Changed | $875,000 | -5.4% | $176 / Sq Ft | |
| 08/06/2025 08/06/25 | For Sale | $925,000 | +130.7% | $186 / Sq Ft | |
| 04/22/2013 04/22/13 | Sold | $401,000 | -3.4% | $81 / Sq Ft | View Prior Sale |
| 03/23/2013 03/23/13 | Pending | -- | -- | -- | |
| 02/02/2013 02/02/13 | For Sale | $414,900 | -- | $84 / Sq Ft |
Purchase History
| Date | Type | Sale Price | Title Company |
|---|---|---|---|
| Bargain Sale Deed | -- | Stewart Title | |
| Quit Claim Deed | -- | None Listed On Document | |
| Quit Claim Deed | -- | None Listed On Document | |
| Interfamily Deed Transfer | -- | None Available | |
| Bargain Sale Deed | $381,000 | Stewart Title Las Vegas War | |
| Bargain Sale Deed | $392,783 | First American Title Paseo V | |
| Trustee Deed | $433,500 | Lsi Title Agency Inc | |
| Bargain Sale Deed | $468,839 | First American Title Co |
Mortgage History
| Date | Status | Loan Amount | Loan Type |
|---|---|---|---|
| Open | $148,500 | Credit Line Revolving | |
| Previous Owner | $401,500 | Balloon | |
| Previous Owner | $342,900 | New Conventional | |
| Previous Owner | $314,226 | Unknown | |
| Previous Owner | $322,700 | Unknown |
Source: Las Vegas REALTORS®
MLS Number: 2707535
APN: 125-08-119-003
- 9029 Barium Rock Ave
- 9208 Brilliant Ore Dr
- 9021 Reindeer Lake St
- 9046 Barium Rock Ave
- 9001 Reindeer Lake St
- 9313 Brilliant Ore Dr
- 8817 Tierra Hope Ct
- 9005 Rendon St
- 8901 Goldstone Ave
- 8929 Glenistar Gate Ave
- 9304 Empire Rock St
- 10428 Red Dwarf St
- 10392 Red Dwarf St
- 10045 Diana Summit St
- 10405 Red Dwarf St
- 9440 Lunar Ray St
- 9121 Rusty Rifle Ave
- Callisto Plan 6 at Sunstone - Luna
- 8913 Picket Fence Ave
- 9225 Cruz St

