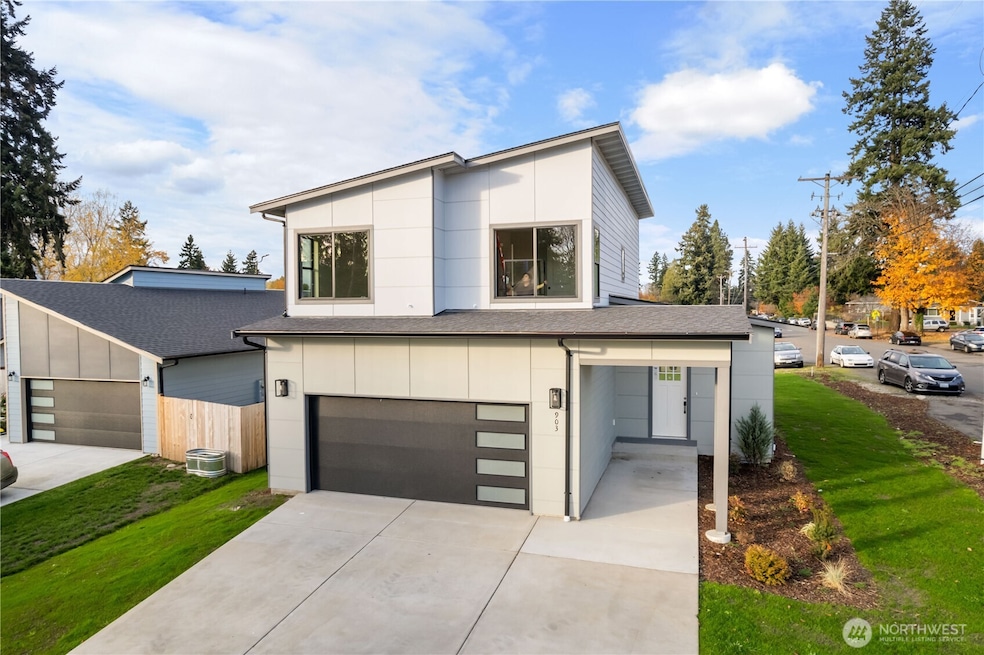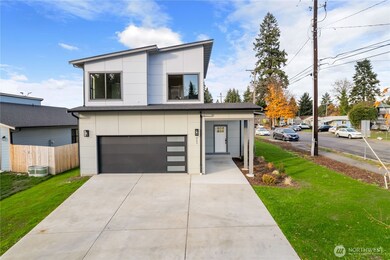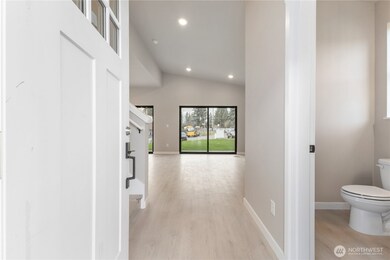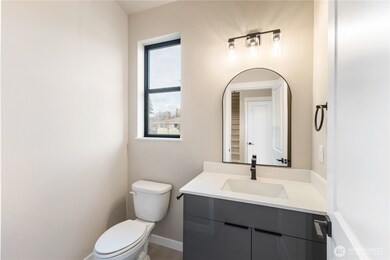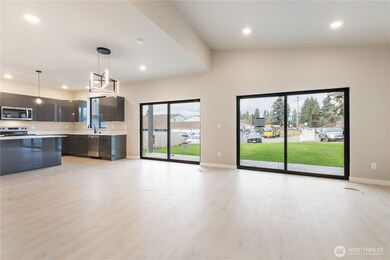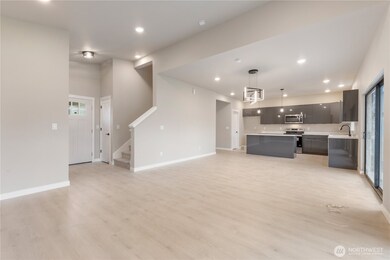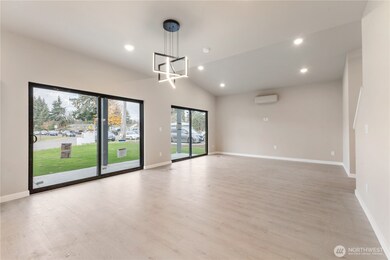903 104th Street Ct S Parkland, WA 98444
Midland NeighborhoodEstimated payment $3,389/month
Highlights
- New Construction
- Property is near public transit
- Engineered Wood Flooring
- Contemporary Architecture
- Vaulted Ceiling
- No HOA
About This Home
Introducing a Brand New, Quality-Built Home in Phoebe's Meadow!! Experience modern luxury designed for everyday comfort, featuring timeless black &white finishes throughout for a sleek, sophisticated look. Every detail has been carefully curated, including designer lighting adding a touch of elegance & warmth to each room. All LVP flooring & quartz countertops. Seamless floorpan w/ vaulted great room & fireplace leading to a chef-inspired kitchen w/ entertaining island & walk-in pantry. Upstairs primary suite offers soaring ceilings, walk-in closet & dual sink vanities. Extra storage area & AC. Step outside to a covered patio, perfect for gatherings. Quiet street close access to schools, I-5, Joint Base Lewis-McChord & Sounder commuter.
Source: Northwest Multiple Listing Service (NWMLS)
MLS#: 2355094
Open House Schedule
-
Saturday, November 22, 202511:00 am to 1:00 pm11/22/2025 11:00:00 AM +00:0011/22/2025 1:00:00 PM +00:00Add to Calendar
-
Saturday, November 29, 202511:00 am to 1:00 pm11/29/2025 11:00:00 AM +00:0011/29/2025 1:00:00 PM +00:00Add to Calendar
Home Details
Home Type
- Single Family
Est. Annual Taxes
- $2,719
Year Built
- Built in 2025 | New Construction
Lot Details
- 6,999 Sq Ft Lot
- Partially Fenced Property
- Level Lot
- Property is in very good condition
Parking
- 2 Car Attached Garage
Home Design
- Contemporary Architecture
- Poured Concrete
- Composition Roof
- Cement Board or Planked
- Wood Composite
Interior Spaces
- 1,598 Sq Ft Home
- 2-Story Property
- Vaulted Ceiling
- Gas Fireplace
- Storm Windows
Kitchen
- Walk-In Pantry
- Stove
- Microwave
- Dishwasher
Flooring
- Engineered Wood
- Carpet
Bedrooms and Bathrooms
- 3 Bedrooms
- Bathroom on Main Level
Location
- Property is near public transit
- Property is near a bus stop
Schools
- Perry G Keithley Mid Middle School
- Wash High School
Utilities
- High Efficiency Air Conditioning
- Central Air
- Ductless Heating Or Cooling System
- High Efficiency Heating System
- High Speed Internet
- High Tech Cabling
- Cable TV Available
Community Details
- No Home Owners Association
- Tacoma Subdivision
Listing and Financial Details
- Down Payment Assistance Available
- Visit Down Payment Resource Website
- Tax Lot 9
- Assessor Parcel Number 319058032
Map
Home Values in the Area
Average Home Value in this Area
Tax History
| Year | Tax Paid | Tax Assessment Tax Assessment Total Assessment is a certain percentage of the fair market value that is determined by local assessors to be the total taxable value of land and additions on the property. | Land | Improvement |
|---|---|---|---|---|
| 2025 | $282 | $127,500 | $127,500 | -- |
| 2024 | $282 | $122,000 | $122,000 | -- |
| 2023 | -- | $26,100 | $26,100 | -- |
Property History
| Date | Event | Price | List to Sale | Price per Sq Ft |
|---|---|---|---|---|
| 11/06/2025 11/06/25 | Price Changed | $599,950 | -6.1% | $375 / Sq Ft |
| 04/04/2025 04/04/25 | For Sale | $639,000 | -- | $400 / Sq Ft |
Source: Northwest Multiple Listing Service (NWMLS)
MLS Number: 2355094
APN: 031905-8032
- 906 104th Street Ct S
- 910 104th Street Ct S
- 814 105th St S
- 928 107th Street Ct S
- 10405 12th Avenue Ct S
- 10102 8th Avenue Ct S
- 10715 9th Avenue Ct S
- 10711 9th Avenue Ct S
- 1111 102nd St S
- 824 108th St S
- 10423 13th Avenue Ct S
- 932 99th Street Ct S
- 1038 108th St S
- 9928 Yakima Ave S
- 871 99th St S
- 10717 Broadway Ave S
- 10229 Ainsworth Ave S
- 10609 15th Avenue Ct S
- 0 xxx 111th St S
- 1032 111th St S
- 720 108th St S Unit 3
- 915 110th St S
- 10925 Park Ave S
- 1420 112th St S
- 10710 17th Ave S
- 1809 105th Street Ct S
- 11216 18th Ave S
- 11424 A St S
- 2201 104th St S
- 9314 S Ash St
- 2220 97th St S
- 416 111th Street Ct E
- 2325 S 96th St
- 2415 100th Street Ct S
- 10102 Sales Rd S
- 9210 S Hosmer St
- 2425 96th St S
- 804 100th Street Ct E
- 8820 S Hosmer St
- 8801 S Hosmer St
