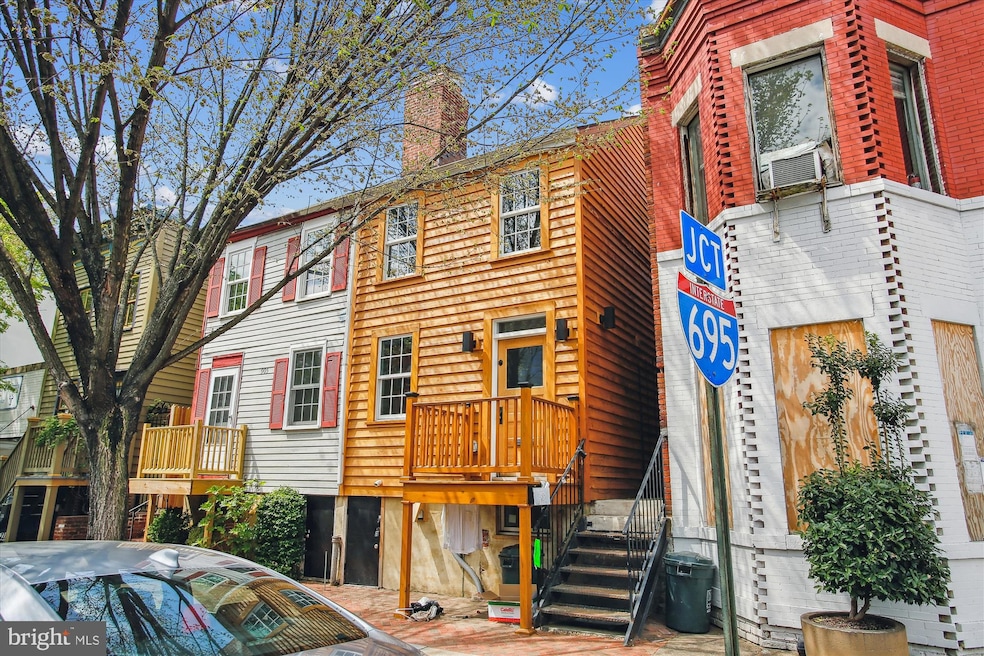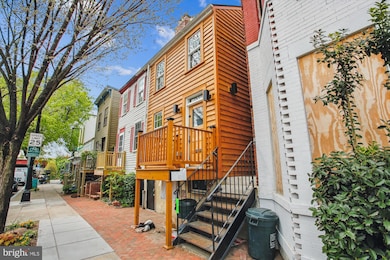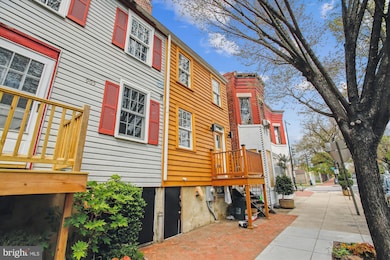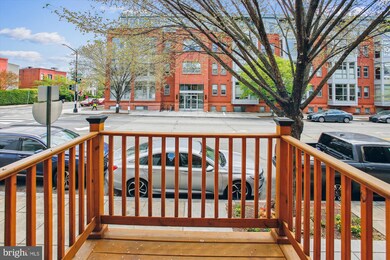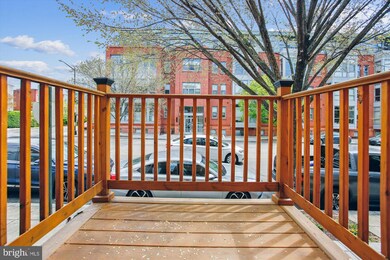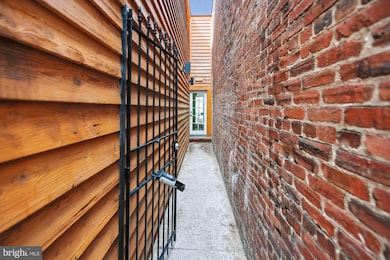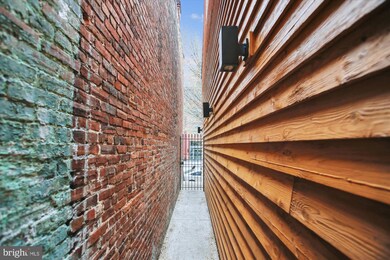903 11th St SE Washington, DC 20003
Capitol Hill NeighborhoodEstimated payment $4,666/month
Highlights
- 3 Fireplaces
- Central Air
- Historic Home
- No HOA
- Property is in excellent condition
- 3-minute walk to Fitness Park at Potomac Gardens
About This Home
HAVE A UNIQUE BUYER LOOKING FOR A SPECIAL HOUSE WHERE THE RENOVATION PAID ATTENTION TO DETAIL. No cookie cutter open spaces. Located in the historic district. 1620 square feet above ground. Newly expanded and fully renovated with tasteful additions, reclaiming of original features & charm and attention to details. Entry thru walkway into modern, sun lit kitchen with Mexican tile flooring, half bath, dining room and living room both with working fireplaces. Second floor with front bedroom with fireplace, hall bath, child's bedroom/den and primary bedroom with bath brightened by a Solatube skylight. Stairway to glorious useable attic once again with Solatube. Rear back patio. LA is owner. Vacant show at will. Seller prefers Community Title for settlement Disregard DOM, for explanation call LA. Show to your clients that wants something special.
Listing Agent
(202) 274-1882 jn1martin@aol.com RE/MAX Allegiance License #90774 Listed on: 07/30/2024

Townhouse Details
Home Type
- Townhome
Est. Annual Taxes
- $6,530
Year Built
- Built in 1862 | Remodeled in 2024
Lot Details
- 1,129 Sq Ft Lot
- Historic Home
- Property is in excellent condition
Parking
- On-Street Parking
Home Design
- Semi-Detached or Twin Home
- Frame Construction
- Blown-In Insulation
Interior Spaces
- Property has 2.5 Levels
- 3 Fireplaces
Bedrooms and Bathrooms
- 3 Bedrooms
Basement
- Partial Basement
- Front Basement Entry
- Dirt Floor
Utilities
- Central Air
- Heat Pump System
- Natural Gas Water Heater
- Municipal Trash
Community Details
- No Home Owners Association
- Old City #1 Subdivision
Listing and Financial Details
- Tax Lot 816
- Assessor Parcel Number 0975//0816
Map
Home Values in the Area
Average Home Value in this Area
Tax History
| Year | Tax Paid | Tax Assessment Tax Assessment Total Assessment is a certain percentage of the fair market value that is determined by local assessors to be the total taxable value of land and additions on the property. | Land | Improvement |
|---|---|---|---|---|
| 2025 | $6,797 | $799,600 | $571,670 | $227,930 |
| 2024 | $6,641 | -- | -- | -- |
| 2023 | $6,530 | $768,200 | $559,660 | $208,540 |
| 2022 | $6,119 | $719,930 | $530,820 | $189,110 |
| 2021 | $6,083 | $715,620 | $525,570 | $190,050 |
| 2020 | $5,709 | $671,590 | $488,450 | $183,140 |
| 2019 | $5,119 | $620,350 | $458,390 | $161,960 |
| 2018 | $4,672 | $549,650 | $0 | $0 |
| 2017 | $4,404 | $518,060 | $0 | $0 |
| 2016 | $4,057 | $477,280 | $0 | $0 |
| 2015 | $3,668 | $431,570 | $0 | $0 |
| 2014 | $3,167 | $372,630 | $0 | $0 |
Property History
| Date | Event | Price | List to Sale | Price per Sq Ft |
|---|---|---|---|---|
| 01/02/2026 01/02/26 | Price Changed | $796,000 | -5.1% | $524 / Sq Ft |
| 07/30/2024 07/30/24 | For Sale | $839,000 | -- | $552 / Sq Ft |
Source: Bright MLS
MLS Number: DCDC2152290
APN: 0975-0028
- 900 11th St SE Unit 106
- 906 I St SE Unit 1
- 906 I St SE Unit 2
- 745 10th St SE
- 1220 Potomac Ave SE Unit 6
- 543 11th St SE
- 513-519 12th St SE
- 1301 Potomac Ave SE Unit 2
- 733 8th St SE Unit 303
- 733 8th St SE Unit 2
- 733 8th St SE Unit P-2
- 733 8th St SE Unit 301
- 733 8th St SE Unit 202
- 733 8th St SE Unit 304
- 733 8th St SE Unit 302
- 733 8th St SE Unit 1
- 1218 G St SE
- 750 13th St SE
- 1307 K St SE Unit 101
- 1111 Pennsylvania Ave SE Unit 304
- 1102 K St SE
- 750 9th St SE
- 1209 G St SE Unit 1
- 1209 G St SE Unit 2
- 816 Potomac Ave SE Unit FL1-ID1154
- 816 Potomac Ave SE Unit FL3-ID1149
- 816 Potomac Ave SE Unit FL0-ID1155
- 816 Potomac Ave SE Unit FL2-ID1152
- 816 Potomac Ave SE Unit FL1-ID1153
- 1018 13th St SE Unit 2
- 716 L St SE Unit 403
- 716 L St SE
- 716 L St SE Unit FL2-ID899
- 716 L St SE Unit FL4-ID1203
- 532 8th St SE Unit 3
- 1311 Pennsylvania Ave SE Unit 2
- 1311 Pennsylvania Ave SE Unit B
- 711 G St SE
- 909 E St SE Unit 8
- 1315 Pennsylvania Ave SE Unit B
