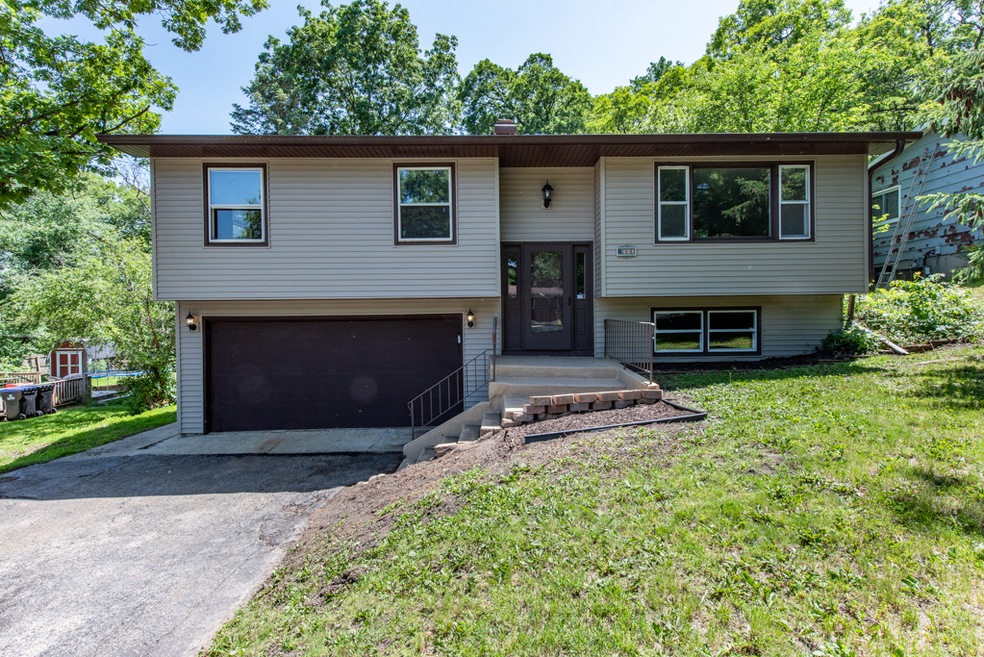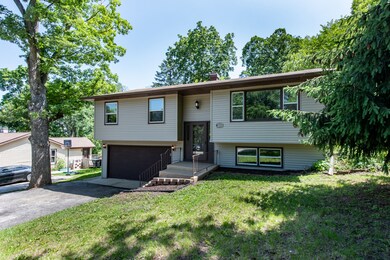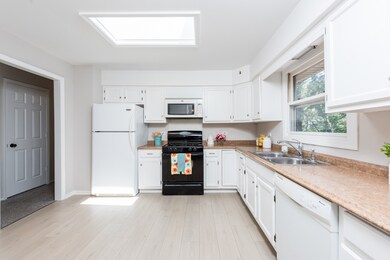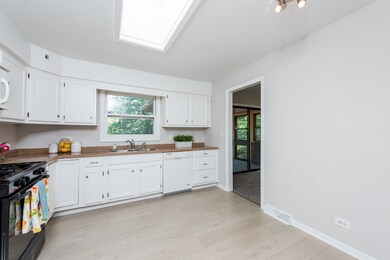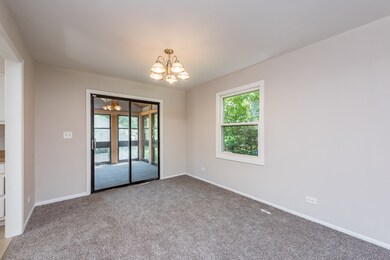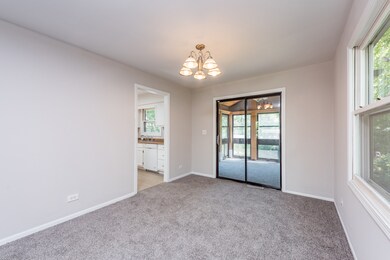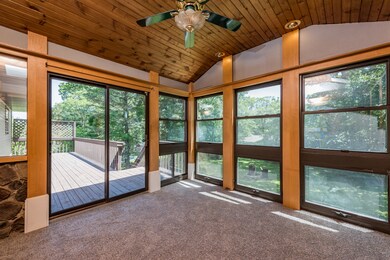
903 Annabelle St McHenry, IL 60051
Pistakee Highlands NeighborhoodHighlights
- Sun or Florida Room
- Living Room
- Forced Air Heating and Cooling System
- 2 Car Attached Garage
- Laundry Room
- Dining Room
About This Home
As of March 2023Entertainer's Dream!!! This nicely redone raised ranch has so much to offer! The main floor boasts an eat-in kitchen with freshly painted cabinets and a new tile floor. Separate dining room with sliders to a 3 season room and large deck. Living room is huge with plenty of room for a large couch or sectional. 3 bedrooms on the main level with the primary having shared access to full bath with xl vanity. The lower level has large rec room, half bath and laundry area. New 6 panel doors, new flooring and paint throughout. New siding on the home! Large, private yard. Excellent location close to lakes, shopping, dining.
Last Agent to Sell the Property
RE/MAX Advantage Realty License #475141723 Listed on: 11/17/2022

Home Details
Home Type
- Single Family
Est. Annual Taxes
- $4,090
Year Built
- Built in 1979
Lot Details
- 9,479 Sq Ft Lot
- Lot Dimensions are 141x70
Parking
- 2 Car Attached Garage
- Driveway
- Parking Included in Price
Home Design
- Asphalt Roof
- Vinyl Siding
- Concrete Perimeter Foundation
Interior Spaces
- 1,566 Sq Ft Home
- Bi-Level Home
- Family Room
- Living Room
- Dining Room
- Sun or Florida Room
- Laundry Room
Bedrooms and Bathrooms
- 3 Bedrooms
- 3 Potential Bedrooms
Utilities
- Forced Air Heating and Cooling System
- Heating System Uses Natural Gas
- Private Water Source
- Private or Community Septic Tank
Ownership History
Purchase Details
Home Financials for this Owner
Home Financials are based on the most recent Mortgage that was taken out on this home.Purchase Details
Purchase Details
Home Financials for this Owner
Home Financials are based on the most recent Mortgage that was taken out on this home.Purchase Details
Home Financials for this Owner
Home Financials are based on the most recent Mortgage that was taken out on this home.Purchase Details
Similar Homes in McHenry, IL
Home Values in the Area
Average Home Value in this Area
Purchase History
| Date | Type | Sale Price | Title Company |
|---|---|---|---|
| Executors Deed | $255,000 | None Listed On Document | |
| Warranty Deed | -- | None Listed On Document | |
| Warranty Deed | $137,000 | Attorney | |
| Warranty Deed | $161,000 | Heritage Title Company | |
| Sheriffs Deed | $73,000 | None Available |
Mortgage History
| Date | Status | Loan Amount | Loan Type |
|---|---|---|---|
| Open | $6,000 | New Conventional | |
| Open | $250,381 | FHA | |
| Previous Owner | $200,000 | Credit Line Revolving | |
| Previous Owner | $164,461 | VA | |
| Previous Owner | $159,400 | Unknown | |
| Previous Owner | $160,000 | Unknown | |
| Previous Owner | $27,290 | Credit Line Revolving | |
| Previous Owner | $129,000 | Unknown | |
| Previous Owner | $15,000 | Unknown | |
| Previous Owner | $104,000 | Unknown | |
| Previous Owner | $15,000 | Unknown |
Property History
| Date | Event | Price | Change | Sq Ft Price |
|---|---|---|---|---|
| 03/17/2023 03/17/23 | Sold | $255,000 | +2.0% | $163 / Sq Ft |
| 02/05/2023 02/05/23 | Pending | -- | -- | -- |
| 11/17/2022 11/17/22 | For Sale | $250,000 | +82.5% | $160 / Sq Ft |
| 11/05/2021 11/05/21 | Sold | $137,000 | +23.4% | $87 / Sq Ft |
| 05/19/2021 05/19/21 | For Sale | -- | -- | -- |
| 05/14/2021 05/14/21 | Price Changed | $111,000 | -27.5% | $71 / Sq Ft |
| 10/23/2020 10/23/20 | Price Changed | $153,000 | +9.3% | $98 / Sq Ft |
| 08/26/2020 08/26/20 | Pending | -- | -- | -- |
| 07/29/2020 07/29/20 | For Sale | $140,000 | -13.0% | $89 / Sq Ft |
| 06/02/2015 06/02/15 | Sold | $161,000 | +1.3% | $103 / Sq Ft |
| 04/12/2015 04/12/15 | Pending | -- | -- | -- |
| 03/13/2015 03/13/15 | For Sale | $158,900 | -- | $101 / Sq Ft |
Tax History Compared to Growth
Tax History
| Year | Tax Paid | Tax Assessment Tax Assessment Total Assessment is a certain percentage of the fair market value that is determined by local assessors to be the total taxable value of land and additions on the property. | Land | Improvement |
|---|---|---|---|---|
| 2024 | $5,305 | $79,295 | $5,953 | $73,342 |
| 2023 | $4,467 | $60,604 | $14,191 | $46,413 |
| 2022 | $4,268 | $56,224 | $13,165 | $43,059 |
| 2021 | $4,090 | $52,360 | $12,260 | $40,100 |
| 2020 | $3,976 | $50,177 | $11,749 | $38,428 |
| 2019 | $3,934 | $47,647 | $11,157 | $36,490 |
| 2018 | $3,833 | $45,486 | $10,651 | $34,835 |
| 2017 | $3,746 | $42,690 | $9,996 | $32,694 |
| 2016 | $3,725 | $39,897 | $9,342 | $30,555 |
| 2013 | -- | $36,027 | $9,197 | $26,830 |
Agents Affiliated with this Home
-

Seller's Agent in 2023
Lisa Howe
RE/MAX
(262) 206-3495
1 in this area
229 Total Sales
-

Buyer's Agent in 2023
Joseph Henke
eXp Realty
(636) 345-7050
1 in this area
26 Total Sales
-

Seller's Agent in 2021
James Schaid
RE/MAX
(815) 363-2838
1 in this area
23 Total Sales
-
J
Seller's Agent in 2015
June Luscavich
Century 21 Integra
-

Buyer's Agent in 2015
Larry Smith
Brokerocity Inc
(815) 353-8043
7 Total Sales
Map
Source: Midwest Real Estate Data (MRED)
MLS Number: 11675012
APN: 10-05-302-006
- 702 W Broadway St
- 5803 Meadow Hill Ln Unit 2
- 706 Henry Trail
- 5215 N Lake St
- 615 W Eastern Ave
- 5207 N Lake St
- 5103 Autumn Way
- 5305 N Highland Dr
- 5902 Fox Lake Rd
- 1007 W Florence St
- Lot 6 Lucina Ave
- 1326 Nippersink Dr
- 603 Oeffling Dr
- 119 W South Ave
- 609 Monterrey Terrace
- 707 Kingston Blvd
- 6436 Johnsburg Rd
- 1320 Hayden Dr
- 4515 Elmleaf Dr
- 37706 N Nippersink Place
