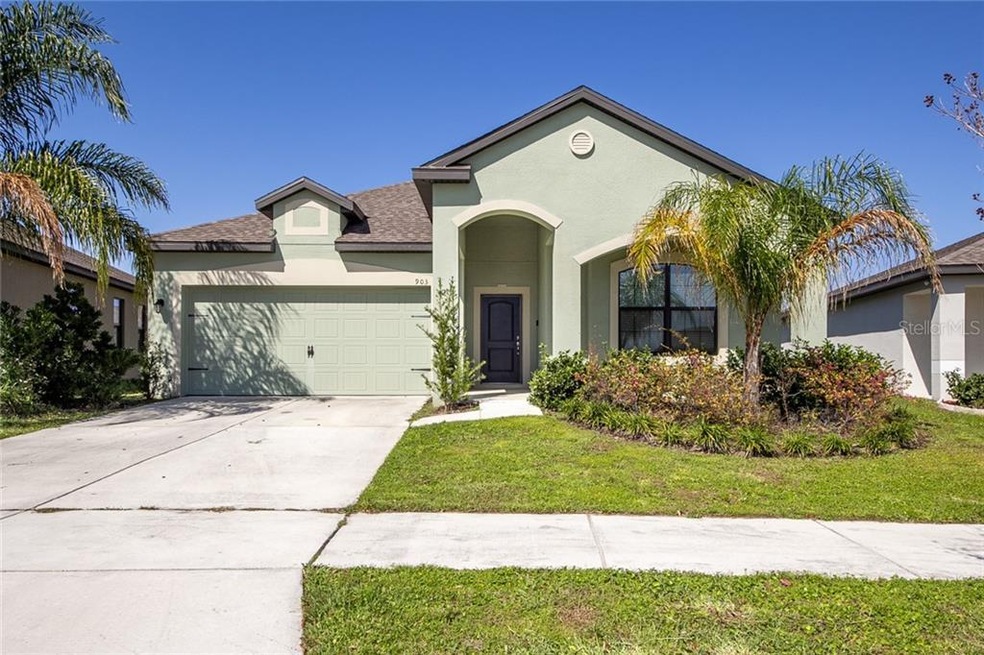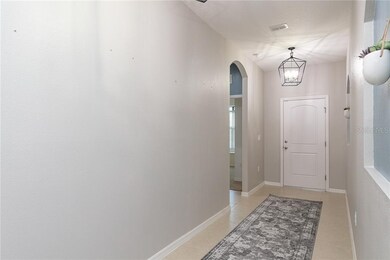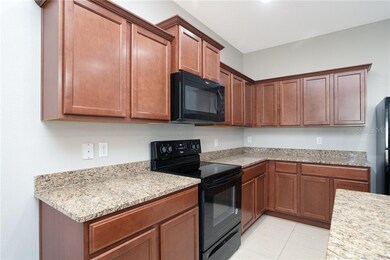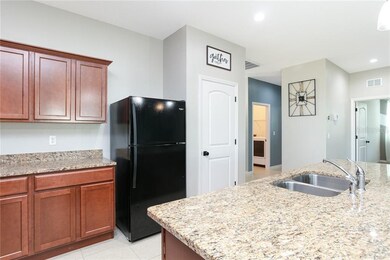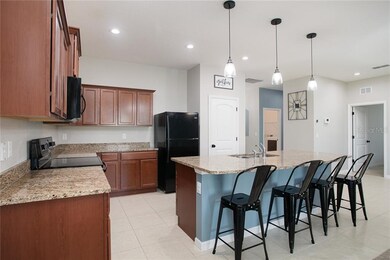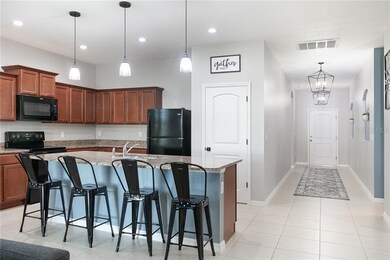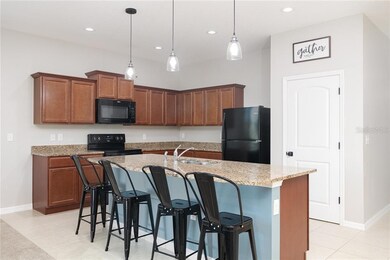
903 Aspen View Cir Groveland, FL 34736
Highlights
- Deck
- Covered patio or porch
- Walk-In Closet
- Attic
- 2 Car Attached Garage
- Landscaped with Trees
About This Home
As of March 2021One or more photo(s) has been virtually staged. Beautiful, move-in-ready 4BD/2BA home nestled in the peaceful Estates at Cherry Lake. Characterized by architectural design features and upgraded fixtures, you will fall in love with the Santa Rosa layout that is great for entertaining or family gatherings. The kitchen is well appointed with an island, granite countertops, crown-molding on the cabinetry, pendant lighting, a pantry, and ample cabinet space. While the kitchen is open to the living and dining area of the home, the bedrooms are split, offering privacy to the master suite. A peaceful retreat awaits you in the master bedroom where you can relax in the natural light pouring through the windows or rejuvenate yourself in the ensuite bathroom featuring a private, tiled shower, separate soaking tub, private toilet space, dual vanity sinks and a large walk-in closet. Thoughtful details throughout the home such as a custom landing zone, window bench seat in the front bedroom and double door closets speaks to the functionality and enjoyability of this floor plan. Enjoy the tranquility of suburban living with a quiet evening under the covered porch, but also the convenience of this community located minutes from great dining, shopping, major highways and attractions. This neighborhood also offers access to walking trails, a community park, a basketball court and exclusive events for the neighborhood such as Food Truck nights. Don t miss your opportunity to own in this fast growing area, make this home yours today. Floating entertainment center, nest thermostat and ring doorbell included. Additional furniture pieces are negotiable.
Last Agent to Sell the Property
HANCOCK REALTY GROUP License #3213923 Listed on: 02/22/2021
Home Details
Home Type
- Single Family
Est. Annual Taxes
- $4,410
Year Built
- Built in 2017
Lot Details
- 9,668 Sq Ft Lot
- Southeast Facing Home
- Irrigation
- Landscaped with Trees
HOA Fees
- $59 Monthly HOA Fees
Parking
- 2 Car Attached Garage
- Driveway
Home Design
- Slab Foundation
- Shingle Roof
- Block Exterior
- Stucco
Interior Spaces
- 2,113 Sq Ft Home
- Ceiling Fan
- Blinds
- Sliding Doors
- Utility Room
- Laundry in unit
- Fire and Smoke Detector
- Attic
Kitchen
- Range
- Dishwasher
- Disposal
Flooring
- Carpet
- Ceramic Tile
Bedrooms and Bathrooms
- 4 Bedrooms
- Walk-In Closet
- 2 Full Bathrooms
Outdoor Features
- Deck
- Covered patio or porch
Schools
- Groveland Elementary School
- Clermont Middle School
- South Lake High School
Mobile Home
- Mobile Home Model is Santa Rosa
Utilities
- Central Heating and Cooling System
- Heat Pump System
- Electric Water Heater
- Cable TV Available
Community Details
- Krista Meloon / Leland Management Association, Phone Number (407) 982-5606
- Built by LGI Homes
- Crestridge At Estates At Cherry Lake Subdivision, Santa Rosa Floorplan
- The community has rules related to deed restrictions
Listing and Financial Details
- Tax Lot 73
- Assessor Parcel Number 03-22-25-0300000007300
Ownership History
Purchase Details
Home Financials for this Owner
Home Financials are based on the most recent Mortgage that was taken out on this home.Purchase Details
Home Financials for this Owner
Home Financials are based on the most recent Mortgage that was taken out on this home.Similar Homes in the area
Home Values in the Area
Average Home Value in this Area
Purchase History
| Date | Type | Sale Price | Title Company |
|---|---|---|---|
| Warranty Deed | $294,000 | North American Title Company | |
| Special Warranty Deed | $266,900 | Sunbelt Title Agency |
Mortgage History
| Date | Status | Loan Amount | Loan Type |
|---|---|---|---|
| Previous Owner | $247,900 | New Conventional | |
| Previous Owner | $253,555 | New Conventional |
Property History
| Date | Event | Price | Change | Sq Ft Price |
|---|---|---|---|---|
| 03/26/2021 03/26/21 | Sold | $294,000 | +1.4% | $139 / Sq Ft |
| 02/24/2021 02/24/21 | Pending | -- | -- | -- |
| 02/22/2021 02/22/21 | For Sale | $290,000 | +8.7% | $137 / Sq Ft |
| 03/18/2019 03/18/19 | Sold | $266,900 | 0.0% | $127 / Sq Ft |
| 02/18/2019 02/18/19 | Pending | -- | -- | -- |
| 11/30/2018 11/30/18 | For Sale | $266,900 | -- | $127 / Sq Ft |
Tax History Compared to Growth
Tax History
| Year | Tax Paid | Tax Assessment Tax Assessment Total Assessment is a certain percentage of the fair market value that is determined by local assessors to be the total taxable value of land and additions on the property. | Land | Improvement |
|---|---|---|---|---|
| 2025 | $4,846 | $283,820 | -- | -- |
| 2024 | $4,846 | $283,820 | -- | -- |
| 2023 | $4,846 | $267,540 | $0 | $0 |
| 2022 | $4,546 | $259,750 | $52,000 | $207,750 |
| 2021 | $4,418 | $209,251 | $0 | $0 |
| 2020 | $4,594 | $223,887 | $0 | $0 |
| 2019 | $4,717 | $228,627 | $0 | $0 |
| 2018 | $1,056 | $27,225 | $0 | $0 |
| 2017 | $1,053 | $26,895 | $0 | $0 |
| 2016 | $1,043 | $25,410 | $0 | $0 |
| 2015 | -- | $0 | $0 | $0 |
Agents Affiliated with this Home
-

Seller's Agent in 2021
Matthew Mobley
HANCOCK REALTY GROUP
(407) 782-3065
273 Total Sales
-
J
Buyer's Agent in 2021
Joseph Schultz, PLLC
LPT REALTY, LLC
(407) 913-3300
12 Total Sales
-

Seller's Agent in 2019
Joseph Boyd
LENNAR REALTY
(407) 754-8770
1,469 Total Sales
-
S
Buyer's Agent in 2019
Stellar Non-Member Agent
FL_MFRMLS
Map
Source: Stellar MLS
MLS Number: G5038573
APN: 03-22-25-0300-000-07300
- 625 Silverthorn Place
- 853 Laurel View Way
- 873 Laurel View Way
- 884 Laurel View Way
- 798 Kapi Dr
- 897 Laurel View Way
- 189 Blackstone Creek Rd
- 234 Blackstone Creek Rd
- 946 Laurel View Way
- 945 Laurel View Way
- 169 White Horse Way
- 426 Puma Loop
- 395 Puma Loop
- 402 Puma Loop
- 757 Tundra Loop
- 753 Tundra Loop
- 749 Tundra Loop
- 418 Puma Loop
- 403 Puma Loop
- 793 Tundra Loop
