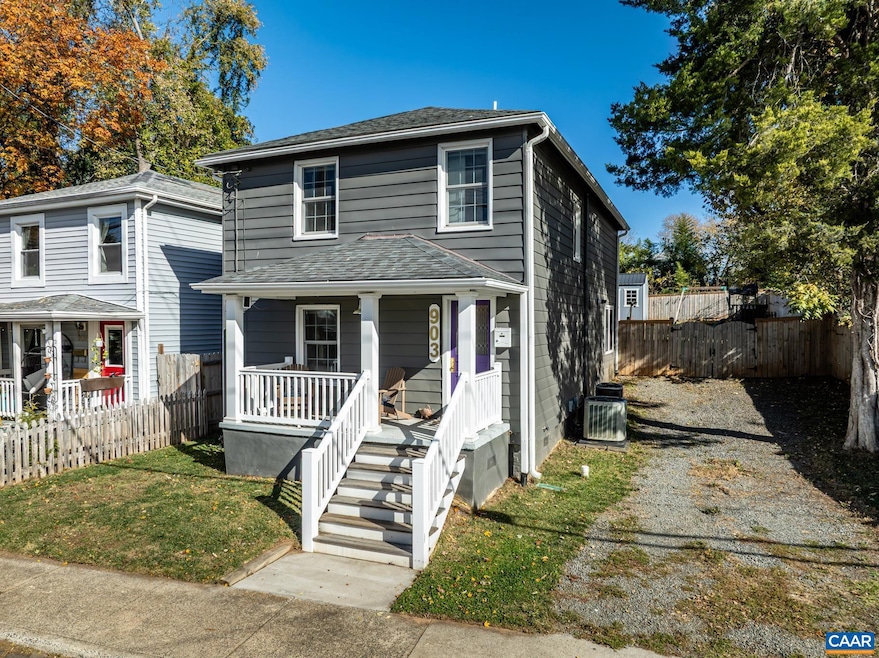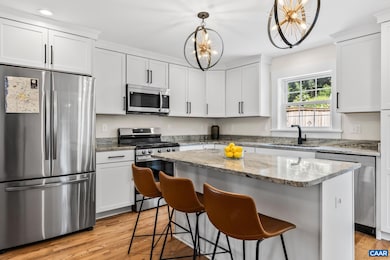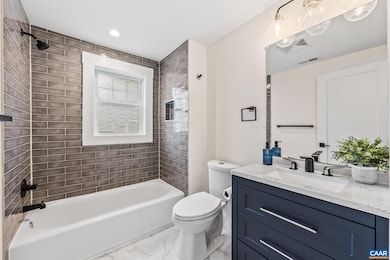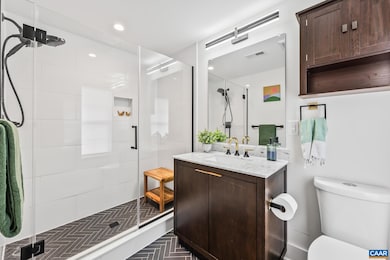903 Charlton Ave Charlottesville, VA 22903
Rose Hill NeighborhoodEstimated payment $3,235/month
Highlights
- Front Porch
- Eat-In Kitchen
- Patio
- Charlottesville High School Rated A-
- Double Pane Windows
- 4-minute walk to Booker T. Washington Park
About This Home
PRICED UNDER RECENT APPRAISAL VALUE! Welcome to your dream home offering unparalleled proximity to downtown and the University of Virginia. This beautifully updated residence offers modern comfort and timeless appeal. Spacious living with 3 bedrooms and 2.5 bathrooms, this home provides ample space for both relaxation and entertainment. Enjoy the benefits of a fully renovated interior completed in 2022, showcasing contemporary design, high-quality finishes, and a fresh, inviting atmosphere. The fenced-in backyard offers a serene, private space for outdoor gatherings, playtime, or simply unwinding after a long day. Located in a vibrant neighborhood with convenient access to downtown, you'll have the best of both worlds - peaceful, private living with the excitement of city life just moments away. Don't miss out on this fantastic opportunity. Schedule a viewing today and see all that this exceptional home has to offer!
Home Details
Home Type
- Single Family
Est. Annual Taxes
- $5,783
Year Built
- Built in 1920 | Remodeled
Lot Details
- 6,534 Sq Ft Lot
- Zoning described as RN-A Residential Core Neighborhood A
Home Design
- Pillar, Post or Pier Foundation
- Block Foundation
- Aluminum Siding
- Stick Built Home
Interior Spaces
- 1,638 Sq Ft Home
- 2-Story Property
- Recessed Lighting
- Double Pane Windows
- Entrance Foyer
- Stacked Washer and Dryer
Kitchen
- Eat-In Kitchen
- Gas Range
- Microwave
- Dishwasher
- Kitchen Island
- Disposal
Bedrooms and Bathrooms
- 3 Bedrooms
Outdoor Features
- Patio
- Shed
- Front Porch
Schools
- Greenbrier Elementary School
- Walker & Buford Middle School
- Charlottesville High School
Utilities
- Central Air
- Dehumidifier
- Heating System Uses Natural Gas
- Heat Pump System
Community Details
- Rose Hill Subdivision
Listing and Financial Details
- Assessor Parcel Number LOT 2 BK 31 LINCOLN HEIGHTS
Map
Home Values in the Area
Average Home Value in this Area
Tax History
| Year | Tax Paid | Tax Assessment Tax Assessment Total Assessment is a certain percentage of the fair market value that is determined by local assessors to be the total taxable value of land and additions on the property. | Land | Improvement |
|---|---|---|---|---|
| 2025 | $5,826 | $590,100 | $145,600 | $444,500 |
| 2024 | $5,826 | $543,900 | $126,600 | $417,300 |
| 2023 | $5,074 | $524,000 | $126,600 | $397,400 |
| 2022 | $1,661 | $168,500 | $93,800 | $74,700 |
| 2021 | $830 | $146,300 | $75,000 | $71,300 |
| 2020 | $274 | $139,500 | $68,200 | $71,300 |
| 2019 | $274 | $139,500 | $68,200 | $71,300 |
| 2018 | $137 | $139,500 | $68,200 | $71,300 |
| 2017 | $195 | $98,100 | $30,300 | $67,800 |
| 2016 | $980 | $98,100 | $30,300 | $67,800 |
| 2015 | $980 | $98,100 | $30,300 | $67,800 |
| 2014 | $980 | $98,100 | $30,300 | $67,800 |
Property History
| Date | Event | Price | List to Sale | Price per Sq Ft | Prior Sale |
|---|---|---|---|---|---|
| 12/05/2025 12/05/25 | Price Changed | $524,900 | -1.9% | $320 / Sq Ft | |
| 09/30/2025 09/30/25 | Price Changed | $534,900 | -0.9% | $327 / Sq Ft | |
| 09/23/2025 09/23/25 | Price Changed | $539,900 | -0.9% | $330 / Sq Ft | |
| 09/16/2025 09/16/25 | Price Changed | $544,900 | -0.9% | $333 / Sq Ft | |
| 09/09/2025 09/09/25 | Price Changed | $549,900 | -0.9% | $336 / Sq Ft | |
| 09/02/2025 09/02/25 | Price Changed | $554,900 | -0.9% | $339 / Sq Ft | |
| 08/19/2025 08/19/25 | Price Changed | $559,900 | -2.6% | $342 / Sq Ft | |
| 07/25/2025 07/25/25 | For Sale | $575,000 | 0.0% | $351 / Sq Ft | |
| 08/23/2024 08/23/24 | Rented | $3,200 | 0.0% | -- | |
| 08/15/2024 08/15/24 | For Rent | $3,200 | 0.0% | -- | |
| 11/28/2022 11/28/22 | Sold | $525,000 | 0.0% | $321 / Sq Ft | View Prior Sale |
| 10/14/2022 10/14/22 | Pending | -- | -- | -- | |
| 10/14/2022 10/14/22 | For Sale | $525,000 | 0.0% | $321 / Sq Ft | |
| 10/05/2022 10/05/22 | Pending | -- | -- | -- | |
| 10/05/2022 10/05/22 | For Sale | $525,000 | 0.0% | $321 / Sq Ft | |
| 08/31/2022 08/31/22 | Pending | -- | -- | -- | |
| 08/25/2022 08/25/22 | For Sale | $525,000 | -- | $321 / Sq Ft |
Purchase History
| Date | Type | Sale Price | Title Company |
|---|---|---|---|
| Deed | $525,000 | Old Republic National Title In | |
| Deed | $146,300 | -- |
Mortgage History
| Date | Status | Loan Amount | Loan Type |
|---|---|---|---|
| Open | $420,000 | No Value Available |
Source: Charlottesville area Association of Realtors®
MLS Number: 667255
APN: 360-029-000
- 611 & 604 Booker St
- 611 Booker St
- 105 Kelsey Ct
- 708 West St
- 324 8th St NW
- 1515 Amherst St
- 800 Anderson St
- 430 11th St NW
- 423 10 1 2 St NW
- 1514 Westwood Rd
- 1514 Westwood Rd Unit A and B
- 211 Cream St Unit 202
- 410 Altamont Cir
- 511 1st St N Unit 509
- 511 N 1st St Unit 509
- 1500 Rugby Ave
- 301 2nd St NW Unit C
- 400 10th St NE
- 305-10 1/2 10 1 2 St NW
- 301-10 1/2 10 1 2 St NW
- 211 5th St NW
- 511 1st St N
- 511 N 1st St
- 511 1st St N Unit 314
- 705 Elsom St
- 108 10th St NW
- 114-120 10th St NW
- 312 13th St NW
- 735 Walker Square Unit 4A
- 1215 Wertland St Unit A14
- 735 Walker Square Unit 735 Walker Square #3A
- 301 7th St SW Unit A
- 223 4th St SW
- 301 15th St NW
- 1311 Wertland St Unit B
- 630 Park St Unit O
- 630 Park St Unit L







