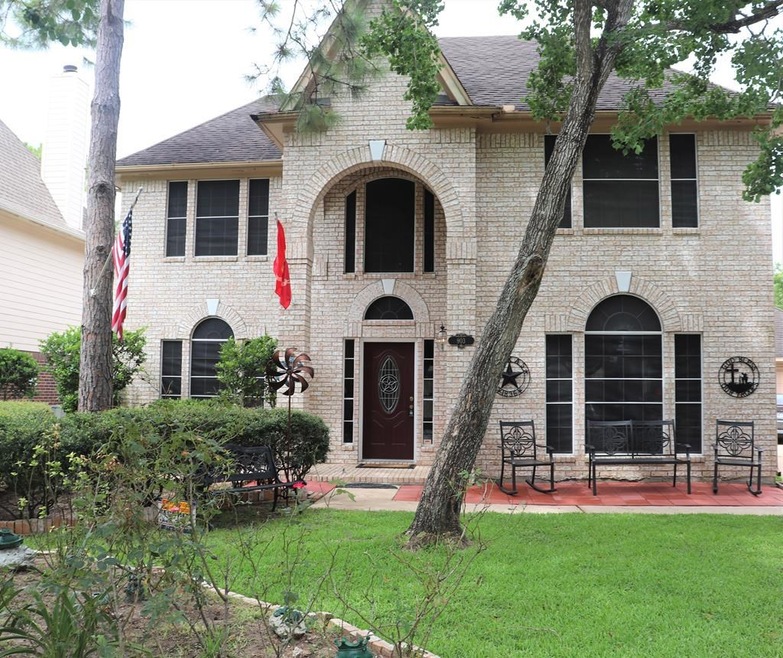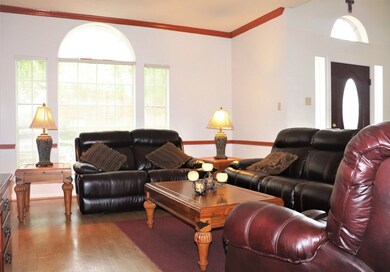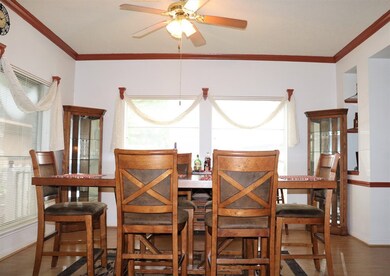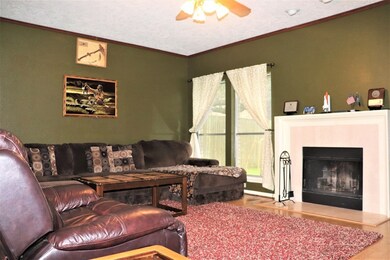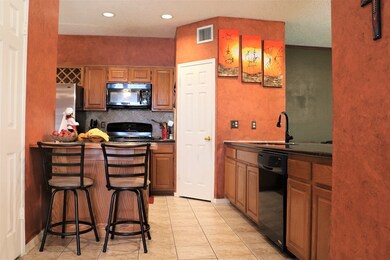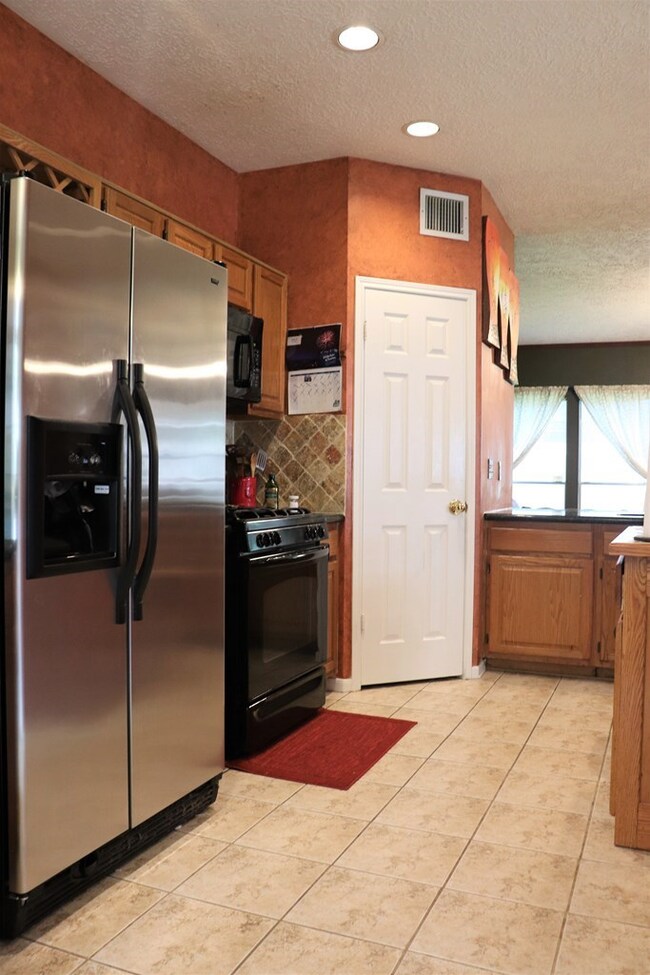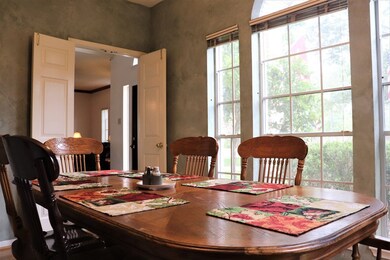903 Chesterwood Dr Pearland, TX 77581
Estimated Value: $361,507 - $383,000
4
Beds
2.5
Baths
2,792
Sq Ft
$134/Sq Ft
Est. Value
Highlights
- Deck
- Traditional Architecture
- Home Office
- Rustic Oak Elementary School Rated A
- 1 Fireplace
- 2 Car Detached Garage
About This Home
Welcome to 903 Chesterwood Drive! This Gorgeous 4/2.5 home will surely offer enough space to entertain at a safe social distance! Open the door to a gorgeous dark wood stair rail leading to the second level. Downstairs offers the Great Formal Dining Room with Formal Sitting area, Open concept Kitchen with Granite Breakfast bar, gas stovem built-in microwave, half bath and gas fireplace. Perfect sized yard is easy to maintain. 462 sq. ft. Detached Frame Garage. Lets not forget about the Extra long Concrete Driveway for Uncomplicated Multiple Vehicle parking.
Home Details
Home Type
- Single Family
Est. Annual Taxes
- $6,131
Year Built
- Built in 1991
Lot Details
- 7,610 Sq Ft Lot
HOA Fees
- $30 Monthly HOA Fees
Parking
- 2 Car Detached Garage
Home Design
- Traditional Architecture
- Brick Exterior Construction
- Slab Foundation
- Composition Roof
Interior Spaces
- 2,792 Sq Ft Home
- 2-Story Property
- 1 Fireplace
- Solar Screens
- Dining Room
- Home Office
- Utility Room
Bedrooms and Bathrooms
- 4 Bedrooms
Outdoor Features
- Deck
- Patio
Schools
- Rustic Oak Elementary School
- Alexander/Pearland J H East Middle School
- Pearland High School
Utilities
- Central Heating and Cooling System
- Heating System Uses Gas
Community Details
- Houston Community Association, Phone Number (832) 264-8934
- Sunset Meadows Nasawood Subdivision
Ownership History
Date
Name
Owned For
Owner Type
Purchase Details
Listed on
Jul 27, 2020
Closed on
Nov 10, 2020
Sold by
Sanchez Rene and Sanchez Siomara
Bought by
Donahue John and Donahue Heather
Seller's Agent
Noeme Arceneaux
Mega Realty
Buyer's Agent
Luwannah Lamas
Fiv Realty Co Texas LLC
List Price
$278,000
Current Estimated Value
Home Financials for this Owner
Home Financials are based on the most recent Mortgage that was taken out on this home.
Avg. Annual Appreciation
6.09%
Original Mortgage
$250,200
Outstanding Balance
$222,642
Interest Rate
2.8%
Mortgage Type
New Conventional
Estimated Equity
$150,735
Purchase Details
Closed on
Feb 27, 2008
Sold by
Thomas Ronald and Thomas Shereen
Bought by
Sanchez Rene
Home Financials for this Owner
Home Financials are based on the most recent Mortgage that was taken out on this home.
Original Mortgage
$173,528
Interest Rate
5.68%
Mortgage Type
Purchase Money Mortgage
Purchase Details
Closed on
Nov 30, 2004
Sold by
Thomas James R and Thomas Linda Jones
Bought by
Thomas Ronald and Thomas Shereen
Home Financials for this Owner
Home Financials are based on the most recent Mortgage that was taken out on this home.
Original Mortgage
$147,400
Interest Rate
5.68%
Mortgage Type
New Conventional
Create a Home Valuation Report for This Property
The Home Valuation Report is an in-depth analysis detailing your home's value as well as a comparison with similar homes in the area
Home Values in the Area
Average Home Value in this Area
Purchase History
| Date | Buyer | Sale Price | Title Company |
|---|---|---|---|
| Donahue John | -- | Texas American Title Company | |
| Sanchez Rene | -- | American Title Company | |
| Thomas Ronald | -- | Ameripoint Title |
Source: Public Records
Mortgage History
| Date | Status | Borrower | Loan Amount |
|---|---|---|---|
| Open | Donahue John | $250,200 | |
| Previous Owner | Sanchez Rene | $173,528 | |
| Previous Owner | Thomas Ronald | $147,400 |
Source: Public Records
Tax History Compared to Growth
Tax History
| Year | Tax Paid | Tax Assessment Tax Assessment Total Assessment is a certain percentage of the fair market value that is determined by local assessors to be the total taxable value of land and additions on the property. | Land | Improvement |
|---|---|---|---|---|
| 2025 | $6,231 | $348,880 | $27,210 | $321,670 |
| 2023 | $6,231 | $323,070 | $27,210 | $314,680 |
| 2022 | $7,065 | $293,700 | $27,210 | $266,490 |
| 2021 | $7,131 | $276,760 | $24,730 | $252,030 |
| 2020 | $6,739 | $249,760 | $24,730 | $225,030 |
| 2019 | $6,133 | $227,250 | $24,730 | $202,520 |
| 2018 | $6,106 | $227,250 | $24,730 | $202,520 |
| 2017 | $6,208 | $229,910 | $24,730 | $205,180 |
| 2016 | $5,685 | $229,910 | $24,730 | $205,180 |
| 2014 | $4,364 | $174,000 | $24,730 | $149,270 |
Source: Public Records
Map
Source: Houston Association of REALTORS®
MLS Number: 93549808
APN: 6741-1002-000
Nearby Homes
- 1003 Glenview Dr
- 1013 Chesterwood Dr
- 3910 Kimberly Dr
- 502 Bellmar Ln
- 514 Bellmar Ln
- 1040 Glenview Dr
- 511 Bellmar Ln
- 415 Bellmar Ln
- 310 Rustic Ln
- 3901 Kimberly Dr
- 1107 Chesterwood Dr
- 307 Bellmar Ln
- 801 Meadow Lark Ave
- 1108 Chesterwood Dr
- 515 Brandywyne Dr
- 510 Portage Ln
- 1211 Woodchase Dr
- 702 E Haven Ct
- 101 Westfield Ln
- 401 Castlelake Dr
- 905 Chesterwood Dr
- 901 Chesterwood Dr
- 4007 Blue Heron Dr
- 4005 Blue Heron Dr
- 4101 De Leon Ln
- 706 Mirage Ct
- 1002 Chesterwood Dr
- 1007 Chesterwood Dr
- 1004 Chesterwood Dr
- 4003 Blue Heron Dr
- 704 Mirage Ct
- 1006 Chesterwood Dr
- 1019 Glenview Dr
- 4103 De Leon Ln
- 1009 Chesterwood Dr
- 1008 Chesterwood Dr
- 4001 Blue Heron Dr
- 1001 Glenview Dr
- 4002 Blue Heron Dr
- 702 Mirage Ct
