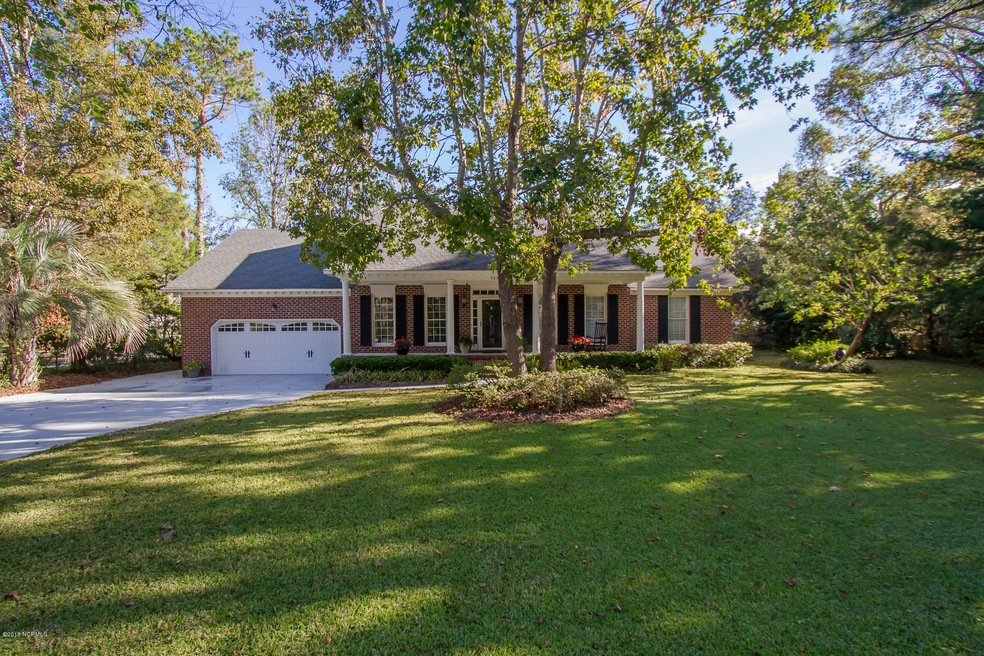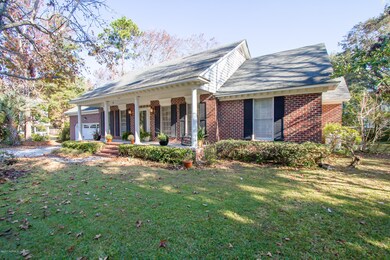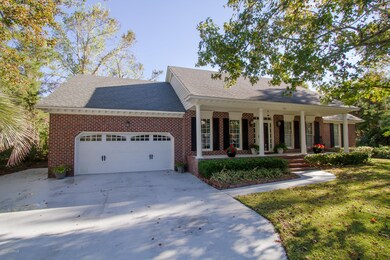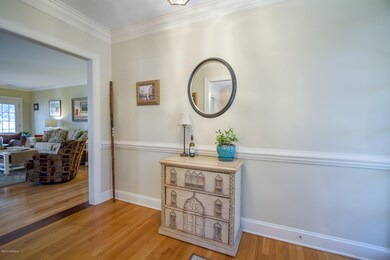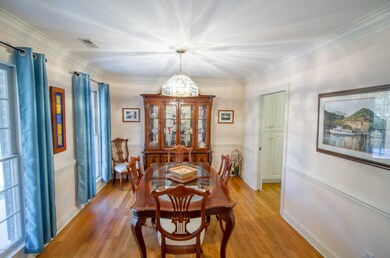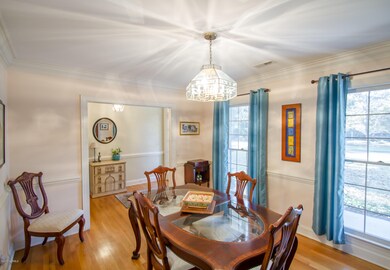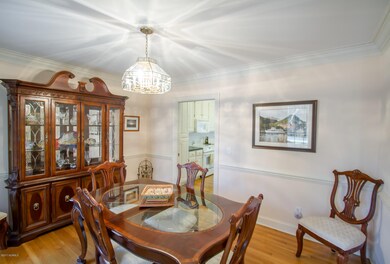
903 Cobia Ln Wilmington, NC 28409
Intracoastal Waterway NeighborhoodHighlights
- Waterfront Community
- Boat Dock
- Boat Slip
- Edwin A. Anderson Elementary School Rated A-
- Water Access
- Clubhouse
About This Home
As of June 2020Beautiful 3BR/2-1/2 BA all brick home in the established waterfront community of Dolphin Bay. Open foyer flows into the formal dining room and into the great room featuring built in cabinetry and shelving along with beautiful gas fireplace with brick and wood surround. Spacious kitchen boasts an abundance of cabinetry, new granite counters, tile backsplash, built-in desk area, a pantry cabinet and a pantry closet; plus an adjacent breakfast nook. Sunroom has all sliding glass doors and tile floor and has access door to large wood deck with provides a large outdoor living space. The master suite has a large walk-in closet and includes a master bath featuring dual sink vanity with new granite counters, walk-in shower, and whirlpool tub with large window above. Two more spacious
Last Agent to Sell the Property
Jeff Domin
Coldwell Banker Sea Coast Advantage-Midtown Listed on: 11/30/2017

Home Details
Home Type
- Single Family
Est. Annual Taxes
- $2,236
Year Built
- Built in 1992
Lot Details
- 0.36 Acre Lot
- Lot Dimensions are 86x71x125x79x148
- Property fronts a private road
- Property is zoned R-15
HOA Fees
- $104 Monthly HOA Fees
Home Design
- Brick Exterior Construction
- Wood Frame Construction
- Shingle Roof
- Stick Built Home
Interior Spaces
- 2,403 Sq Ft Home
- 1-Story Property
- Ceiling height of 9 feet or more
- Ceiling Fan
- 1 Fireplace
- Thermal Windows
- Blinds
- Entrance Foyer
- Living Room
- Formal Dining Room
- Bonus Room
- Crawl Space
- Partially Finished Attic
- Fire and Smoke Detector
- Laundry Room
Kitchen
- Breakfast Area or Nook
- Convection Oven
- Stove
- Built-In Microwave
- Dishwasher
Flooring
- Wood
- Carpet
- Vinyl Plank
Bedrooms and Bathrooms
- 3 Bedrooms
- Walk-In Closet
- Whirlpool Bathtub
- Walk-in Shower
Parking
- 2 Car Attached Garage
- Driveway
Outdoor Features
- Water Access
- Boat Slip
- Deck
- Enclosed patio or porch
Utilities
- Forced Air Heating and Cooling System
- Heat Pump System
- Propane
- Well
- Electric Water Heater
- Fuel Tank
Listing and Financial Details
- Assessor Parcel Number R08514-005-013-000
Community Details
Overview
- Dolphin Bay Subdivision
- Maintained Community
Recreation
- Boat Dock
- Community Boat Slip
- Waterfront Community
- Community Pool
Additional Features
- Clubhouse
- Resident Manager or Management On Site
Ownership History
Purchase Details
Purchase Details
Home Financials for this Owner
Home Financials are based on the most recent Mortgage that was taken out on this home.Purchase Details
Home Financials for this Owner
Home Financials are based on the most recent Mortgage that was taken out on this home.Purchase Details
Home Financials for this Owner
Home Financials are based on the most recent Mortgage that was taken out on this home.Purchase Details
Purchase Details
Purchase Details
Purchase Details
Similar Homes in Wilmington, NC
Home Values in the Area
Average Home Value in this Area
Purchase History
| Date | Type | Sale Price | Title Company |
|---|---|---|---|
| Special Warranty Deed | -- | None Listed On Document | |
| Warranty Deed | $399,500 | None Available | |
| Warranty Deed | $370,000 | None Available | |
| Interfamily Deed Transfer | -- | None Available | |
| Deed | $153,000 | -- | |
| Deed | $32,000 | -- | |
| Deed | $20,000 | -- | |
| Deed | -- | -- |
Mortgage History
| Date | Status | Loan Amount | Loan Type |
|---|---|---|---|
| Previous Owner | $100,000 | New Conventional | |
| Previous Owner | $382,500 | New Conventional | |
| Previous Owner | $379,525 | New Conventional | |
| Previous Owner | $296,000 | New Conventional | |
| Previous Owner | $64,500 | Credit Line Revolving | |
| Previous Owner | $327,500 | Unknown | |
| Previous Owner | $308,306 | New Conventional | |
| Previous Owner | $318,750 | Unknown | |
| Previous Owner | $207,086 | Unknown |
Property History
| Date | Event | Price | Change | Sq Ft Price |
|---|---|---|---|---|
| 06/05/2020 06/05/20 | Sold | $399,500 | 0.0% | $169 / Sq Ft |
| 04/15/2020 04/15/20 | Pending | -- | -- | -- |
| 03/26/2020 03/26/20 | For Sale | $399,500 | +8.0% | $169 / Sq Ft |
| 01/18/2019 01/18/19 | Sold | $370,000 | -12.9% | $154 / Sq Ft |
| 12/06/2018 12/06/18 | Pending | -- | -- | -- |
| 11/30/2017 11/30/17 | For Sale | $425,000 | -- | $177 / Sq Ft |
Tax History Compared to Growth
Tax History
| Year | Tax Paid | Tax Assessment Tax Assessment Total Assessment is a certain percentage of the fair market value that is determined by local assessors to be the total taxable value of land and additions on the property. | Land | Improvement |
|---|---|---|---|---|
| 2024 | $2,236 | $413,900 | $122,700 | $291,200 |
| 2023 | $1,115 | $413,900 | $122,700 | $291,200 |
| 2022 | $2,251 | $413,900 | $122,700 | $291,200 |
| 2021 | $2,278 | $413,900 | $122,700 | $291,200 |
| 2020 | $2,391 | $378,000 | $104,000 | $274,000 |
| 2019 | $2,218 | $350,600 | $104,000 | $246,600 |
| 2018 | $2,218 | $350,600 | $104,000 | $246,600 |
| 2017 | $2,270 | $350,600 | $104,000 | $246,600 |
| 2016 | $1,812 | $261,400 | $110,700 | $150,700 |
| 2015 | $1,683 | $261,400 | $110,700 | $150,700 |
| 2014 | $1,655 | $261,400 | $110,700 | $150,700 |
Agents Affiliated with this Home
-

Seller's Agent in 2020
Debi Byrd
Coldwell Banker Sea Coast Advantage
(910) 769-6850
87 Total Sales
-

Buyer's Agent in 2020
Brittini Young
Navigate Realty
(336) 964-6978
17 Total Sales
-
J
Seller's Agent in 2019
Jeff Domin
Coldwell Banker Sea Coast Advantage-Midtown
Map
Source: Hive MLS
MLS Number: 100091708
APN: R08514-005-013-000
- 7622 Scout Camp Hatila Rd
- 210 Gazebo Ct
- 7631 Scout Camp Hatila Rd
- 7422 Sea Lilly Ln
- 833 Seabreeze N
- 3836 Mason Port Dr
- 734 Grand Banks Dr
- 624 Sea Castle Ct
- 700 Capeside Dr
- 712 Ocracoke Dr
- 913 Salt Spray Ln
- 1021 Salt Spray Ln
- 1305 Burnett Rd
- 7322 Cassimir Place
- 7335 Gold
- 7331 Gold Ave
- 7300 Cassimir Place
- 809 Berwyn Rd
- 806 Paoli Ct
- 824 the Cape Blvd
