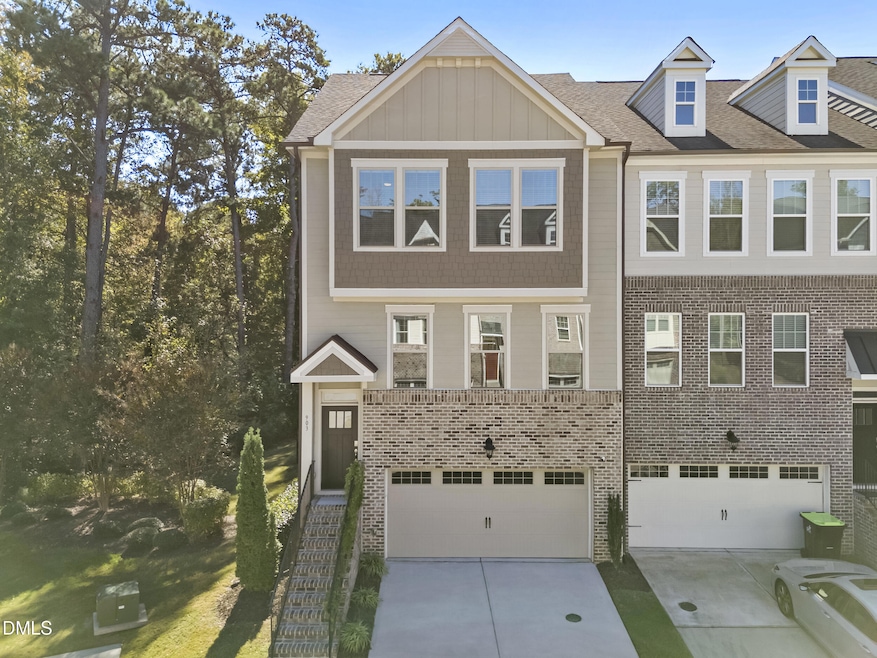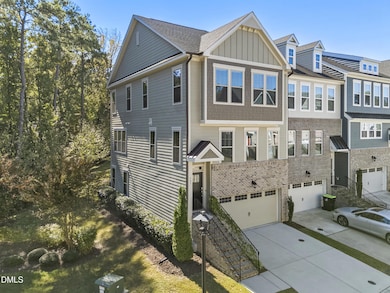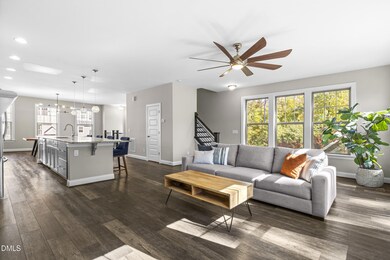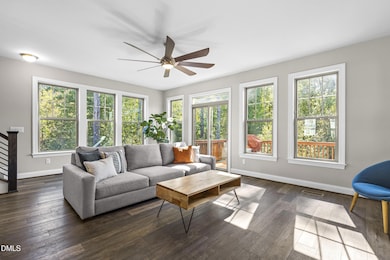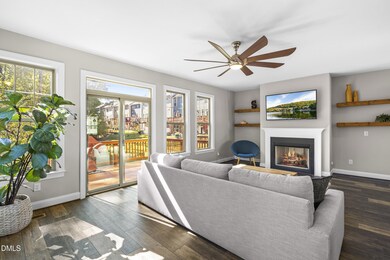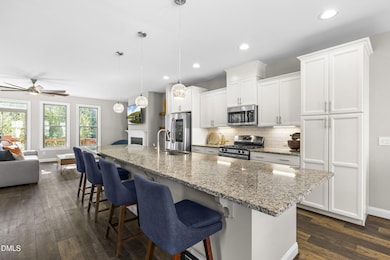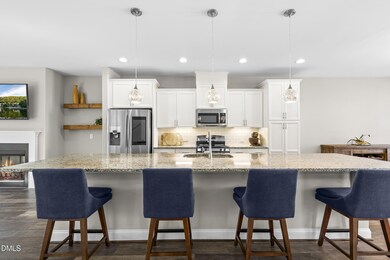Estimated payment $3,145/month
Total Views
461
3
Beds
3.5
Baths
2,675
Sq Ft
$189
Price per Sq Ft
Highlights
- Clubhouse
- Deck
- Wood Flooring
- Salem Elementary Rated A
- Transitional Architecture
- End Unit
About This Home
End Unit Townhome private corner homesite! Better than new! Immaculately Maintained Open Concept Living. Freshly Painted! Chef's Kitchen with a Huge Granite Island and Granite Countertops, 5 Burner Gas Range, and Stainless Steel appliances. Front Dining Room, Powder Room, and spacious Family Room with adjacent Deck. The top floor features an Owner's Suite and two secondary Bedrooms- each with walk-in closets. Large Bonus Room and full bath on the lowest level. Freshly stained Deck and Fenced Backyard. Community Pool and convenient location in the Peak of Good Living!
Townhouse Details
Home Type
- Townhome
Est. Annual Taxes
- $4,222
Year Built
- Built in 2019
Lot Details
- 2,614 Sq Ft Lot
- End Unit
- No Unit Above or Below
- 1 Common Wall
- Back Yard Fenced
HOA Fees
- $136 Monthly HOA Fees
Parking
- 2 Car Attached Garage
- Front Facing Garage
- Private Driveway
- 2 Open Parking Spaces
Home Design
- Transitional Architecture
- Brick Exterior Construction
- Slab Foundation
- Shingle Roof
- Shake Siding
Interior Spaces
- 2,675 Sq Ft Home
- 3-Story Property
- Smooth Ceilings
- High Ceiling
- Ceiling Fan
- Recessed Lighting
- Gas Log Fireplace
- Entrance Foyer
- Family Room
- Living Room
- Dining Room
Kitchen
- Free-Standing Gas Range
- Microwave
- Ice Maker
- Kitchen Island
- Granite Countertops
- Disposal
Flooring
- Wood
- Carpet
- Vinyl
Bedrooms and Bathrooms
- 3 Bedrooms
Laundry
- Laundry on upper level
- Dryer
- Washer
Outdoor Features
- Deck
Schools
- Laurel Park Elementary School
- Salem Middle School
- Apex Friendship High School
Utilities
- Zoned Cooling
- Heating System Uses Natural Gas
- Natural Gas Connected
Listing and Financial Details
- Assessor Parcel Number 0742.08-78-7296.000
Community Details
Overview
- Association fees include ground maintenance, pest control, road maintenance
- The Townes At North Salem/ Ppm Association, Phone Number (919) 848-4911
- Townes At North Salem Subdivision
Amenities
- Clubhouse
Recreation
- Community Pool
Map
Create a Home Valuation Report for This Property
The Home Valuation Report is an in-depth analysis detailing your home's value as well as a comparison with similar homes in the area
Home Values in the Area
Average Home Value in this Area
Tax History
| Year | Tax Paid | Tax Assessment Tax Assessment Total Assessment is a certain percentage of the fair market value that is determined by local assessors to be the total taxable value of land and additions on the property. | Land | Improvement |
|---|---|---|---|---|
| 2025 | $4,222 | $481,220 | $105,000 | $376,220 |
| 2024 | $4,127 | $481,220 | $105,000 | $376,220 |
| 2023 | $3,864 | $350,382 | $85,000 | $265,382 |
| 2022 | $3,627 | $350,382 | $85,000 | $265,382 |
| 2021 | $3,489 | $350,382 | $85,000 | $265,382 |
| 2020 | $3,454 | $350,382 | $85,000 | $265,382 |
| 2019 | $625 | $55,000 | $55,000 | $0 |
Source: Public Records
Property History
| Date | Event | Price | List to Sale | Price per Sq Ft |
|---|---|---|---|---|
| 10/27/2025 10/27/25 | Pending | -- | -- | -- |
| 10/24/2025 10/24/25 | For Sale | $505,000 | -- | $189 / Sq Ft |
Source: Doorify MLS
Purchase History
| Date | Type | Sale Price | Title Company |
|---|---|---|---|
| Warranty Deed | $352,000 | None Available | |
| Warranty Deed | $505,000 | None Available | |
| Special Warranty Deed | $1,430,000 | None Available |
Source: Public Records
Mortgage History
| Date | Status | Loan Amount | Loan Type |
|---|---|---|---|
| Open | $341,362 | New Conventional | |
| Closed | $0 | Construction |
Source: Public Records
Source: Doorify MLS
MLS Number: 10129464
APN: 0742.08-78-7296-000
Nearby Homes
- 810 Richmont Grove Ln
- 1003 Lathrop Ln
- 1005 Lathrop Ln
- 1061 Larabee Ln
- 958 Bay Bouquet Ln
- Weston End Unit Plan at Parc at Bradley Farm
- Harrington End Unit Plan at Parc at Bradley Farm
- Harrington Interior Unit Plan at Parc at Bradley Farm
- 612 Cable Ct
- 900 Bay Bouquet Ln
- 946 Steel Mill Ln
- 992 Tender Dr
- 996 Tender Dr
- 953 Ambergate Station
- 919 Branch Line Ln
- 1009 Tahoe Glen Place
- 1529 Salem Church Rd
- 717 Sweet Laurel Ln
- 1531 Salem Church Rd
- 802 New Derby Ln
