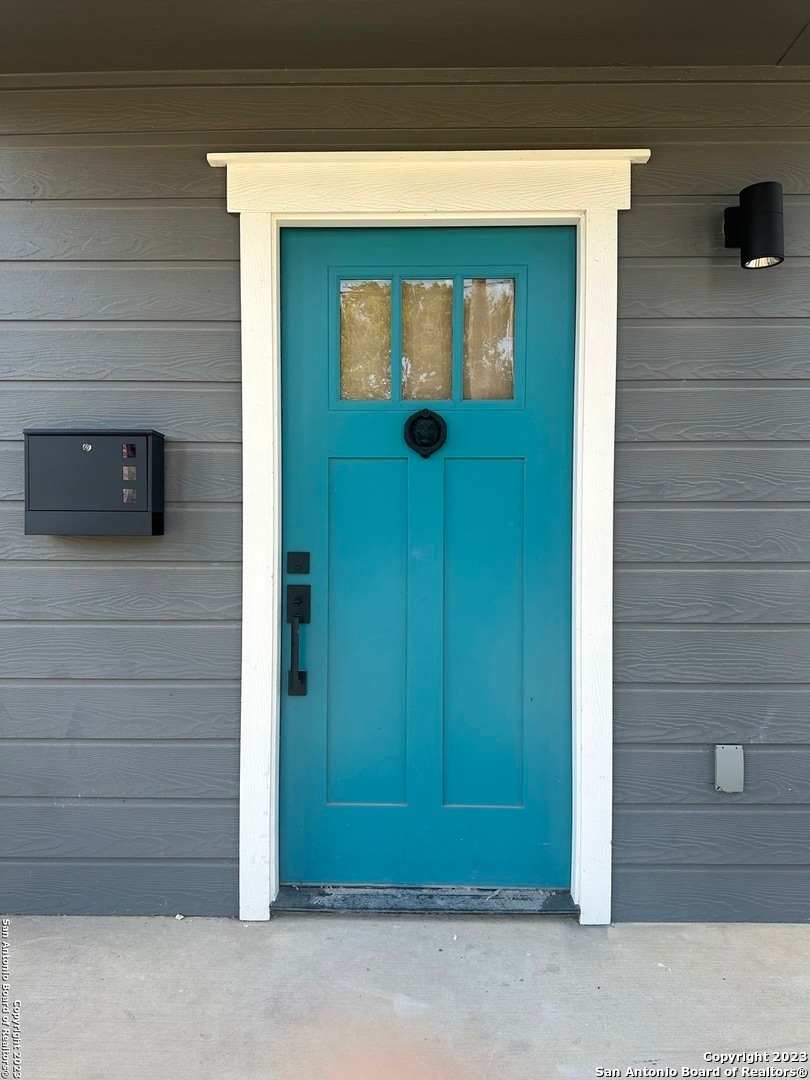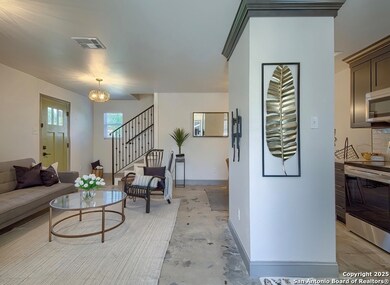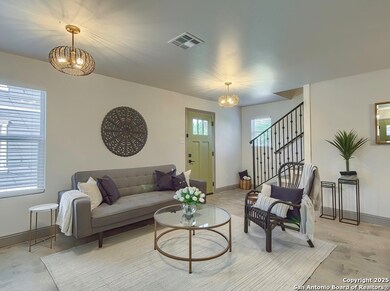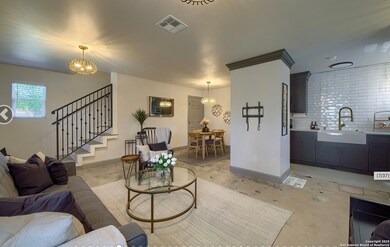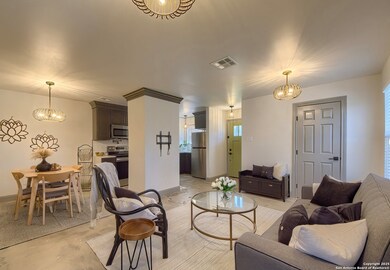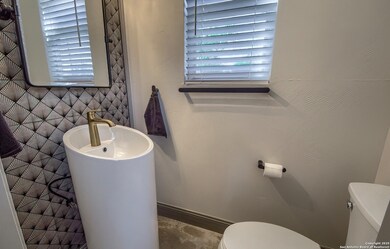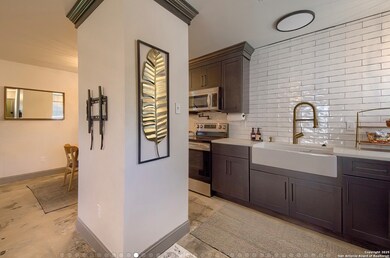903 Dawson St Unit A San Antonio, TX 78202
Dignowity Hill Neighborhood
3
Beds
1.5
Baths
1,040
Sq Ft
8,494
Sq Ft Lot
Highlights
- Custom Closet System
- Double Pane Windows
- Tile Patio or Porch
- Walk-In Pantry
- Soaking Tub
- 5-minute walk to Fairchild Park
About This Home
Available now for move-in! Beautiful corner unit with views of downtown! The kitchen is designed with ample space and includes stainless steel appliances such as a microwave and cooktop faucet. The countertops are made of Cortez, providing a stylish and functional surface for meal preparation. Designer Tiled Bathrooms: The bathrooms have been beautifully upgraded with designer tiles and feature top-of-the-line Kohler fixtures. Imagine the luxury of soaking in a cast iron tub, adding a touch of elegance to
Home Details
Home Type
- Single Family
Year Built
- Built in 2006
Lot Details
- 8,494 Sq Ft Lot
Home Design
- Slab Foundation
- Composition Roof
- Roof Vent Fans
- Masonry
Interior Spaces
- 1,040 Sq Ft Home
- 2-Story Property
- Ceiling Fan
- Double Pane Windows
- Window Treatments
- Combination Dining and Living Room
Kitchen
- Walk-In Pantry
- Self-Cleaning Oven
- Stove
- Ice Maker
- Disposal
Flooring
- Concrete
- Ceramic Tile
Bedrooms and Bathrooms
- 3 Bedrooms
- Custom Closet System
- Soaking Tub
Laundry
- Laundry Room
- Laundry on lower level
- Washer Hookup
Outdoor Features
- Tile Patio or Porch
- Rain Gutters
Schools
- Ogden Elementary School
- Davis Middle School
- Brackenrdg High School
Utilities
- Central Heating and Cooling System
- Electric Water Heater
- Cable TV Available
Community Details
- Dignowity Subdivision
Listing and Financial Details
- Rent includes noinc
- Assessor Parcel Number 028710010020
Map
Source: San Antonio Board of REALTORS®
MLS Number: 1920667
Nearby Homes
