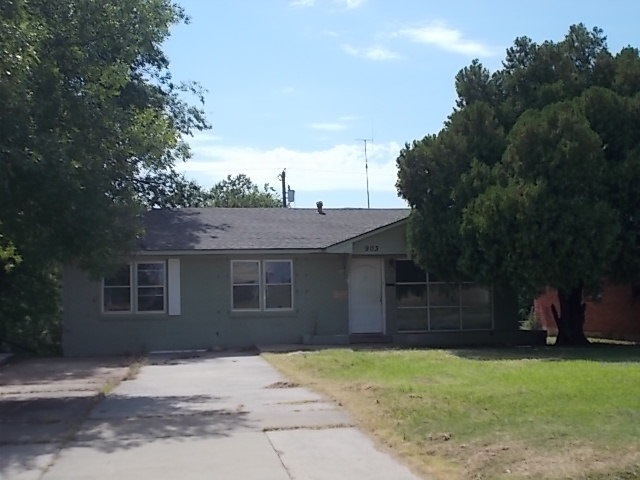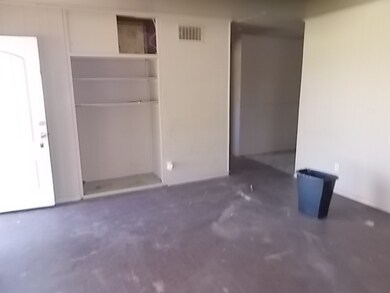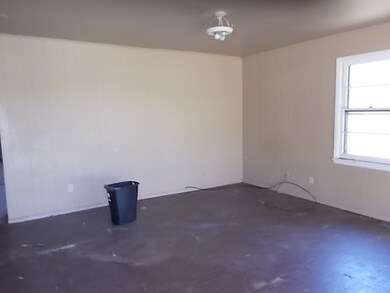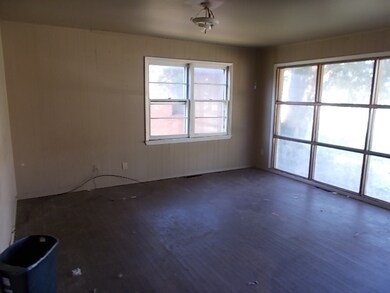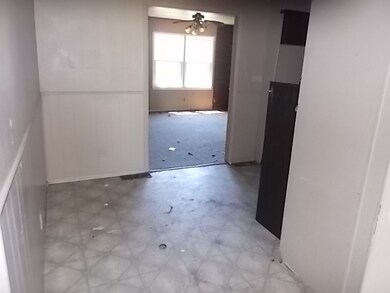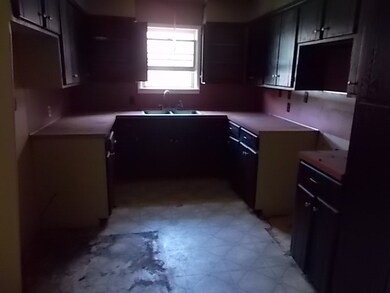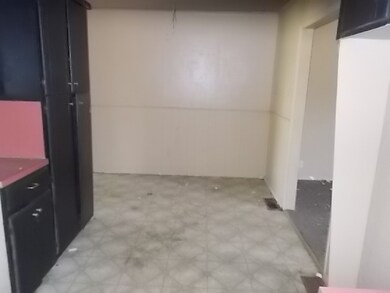
903 Devonwood Ave Duncan, OK 73533
Highlights
- Ranch Style House
- Brick Veneer
- Inside Utility
- Separate Formal Living Room
- Cooling Available
- Landscaped with Trees
About This Home
As of May 2022LOTS OF POTENTIAL FOR THIS BRICK HOME In Need of some cleanup and cosmetic repairs! iDEAL Rental Investment or 1st time Homebuyer with tons of potential. SOLD AS IS and can be bought in package with 116 W Hackberry, Duncan/801 & 201 S 5th, Marlow. CALL Karl Jacobs, RE/MAX of Duncan for details at 580.467.4915
Last Buyer's Agent
MEMBER NON
NON-MEMBER License #N/A
Home Details
Home Type
- Single Family
Est. Annual Taxes
- $319
Lot Details
- 7,405 Sq Ft Lot
- Landscaped with Trees
- Property is in average condition
Home Design
- Ranch Style House
- Brick Veneer
- Composition Roof
Interior Spaces
- 1,497 Sq Ft Home
- Family Room
- Separate Formal Living Room
- Combination Kitchen and Dining Room
- Inside Utility
Bedrooms and Bathrooms
- 3 Bedrooms
Outdoor Features
- Storage Shed
Schools
- Woodrow Wilson Elementary School
Utilities
- Cooling Available
- Central Heating
Ownership History
Purchase Details
Home Financials for this Owner
Home Financials are based on the most recent Mortgage that was taken out on this home.Purchase Details
Home Financials for this Owner
Home Financials are based on the most recent Mortgage that was taken out on this home.Purchase Details
Purchase Details
Home Financials for this Owner
Home Financials are based on the most recent Mortgage that was taken out on this home.Purchase Details
Similar Homes in Duncan, OK
Home Values in the Area
Average Home Value in this Area
Purchase History
| Date | Type | Sale Price | Title Company |
|---|---|---|---|
| Warranty Deed | $95,000 | Old Republic Title | |
| Warranty Deed | $27,000 | Old Republic Title | |
| Special Warranty Deed | $32,500 | Oklahoma Reo Closing & Titl | |
| Warranty Deed | $58,000 | None Available | |
| Warranty Deed | $38,000 | -- |
Mortgage History
| Date | Status | Loan Amount | Loan Type |
|---|---|---|---|
| Open | $76,000 | New Conventional | |
| Previous Owner | $39,357 | Commercial | |
| Previous Owner | $58,000 | New Conventional |
Property History
| Date | Event | Price | Change | Sq Ft Price |
|---|---|---|---|---|
| 05/23/2022 05/23/22 | Sold | $95,000 | -5.0% | $63 / Sq Ft |
| 04/15/2022 04/15/22 | Pending | -- | -- | -- |
| 03/31/2022 03/31/22 | For Sale | $100,000 | 0.0% | $67 / Sq Ft |
| 03/25/2022 03/25/22 | Pending | -- | -- | -- |
| 03/18/2022 03/18/22 | Price Changed | $100,000 | -9.1% | $67 / Sq Ft |
| 03/11/2022 03/11/22 | For Sale | $110,000 | 0.0% | $73 / Sq Ft |
| 02/14/2022 02/14/22 | Pending | -- | -- | -- |
| 01/06/2022 01/06/22 | For Sale | $110,000 | +307.4% | $73 / Sq Ft |
| 10/09/2020 10/09/20 | Sold | $27,000 | -22.6% | $18 / Sq Ft |
| 08/17/2020 08/17/20 | Pending | -- | -- | -- |
| 08/04/2020 08/04/20 | For Sale | $34,900 | -- | $23 / Sq Ft |
Tax History Compared to Growth
Tax History
| Year | Tax Paid | Tax Assessment Tax Assessment Total Assessment is a certain percentage of the fair market value that is determined by local assessors to be the total taxable value of land and additions on the property. | Land | Improvement |
|---|---|---|---|---|
| 2024 | $952 | $11,176 | $400 | $10,776 |
| 2023 | $952 | $11,053 | $400 | $10,653 |
| 2022 | $266 | $7,365 | $400 | $6,965 |
| 2021 | $253 | $2,975 | $400 | $2,575 |
| 2020 | $318 | $3,685 | $400 | $3,285 |
| 2019 | $304 | $3,510 | $400 | $3,110 |
| 2018 | $324 | $3,635 | $400 | $3,235 |
| 2017 | $349 | $4,056 | $400 | $3,656 |
| 2016 | $465 | $5,468 | $400 | $5,068 |
| 2015 | $510 | $5,468 | $400 | $5,068 |
| 2014 | $510 | $5,468 | $400 | $5,068 |
Agents Affiliated with this Home
-

Seller's Agent in 2022
Keyton Bohannan
SERV. Realty
(580) 656-7966
10 Total Sales
-
M
Buyer's Agent in 2020
MEMBER NON
NON-MEMBER
Map
Source: Duncan Association of REALTORS®
MLS Number: 35198
APN: 1110-00-001-010-0-000-00
- 804 804 N C St
- 617 E
- 203 E Spruce Ave
- 618 618 N G St
- 1028 1028 Devonwood
- 106 106 E Fig
- 615 N H St
- 204 E Elder Ave
- 513 513 N B St
- 303 303 E Chestnut
- 200 200 Forest Hills Dr
- 607 N I St
- 604 604 N I St
- 100 100 Forest Hills Dr
- 405 N B St
- 320 320 N C St
- 320 N C St
- 413 413 N 1st St
- 113 113 W Chestnut
- 510 510 N K St
