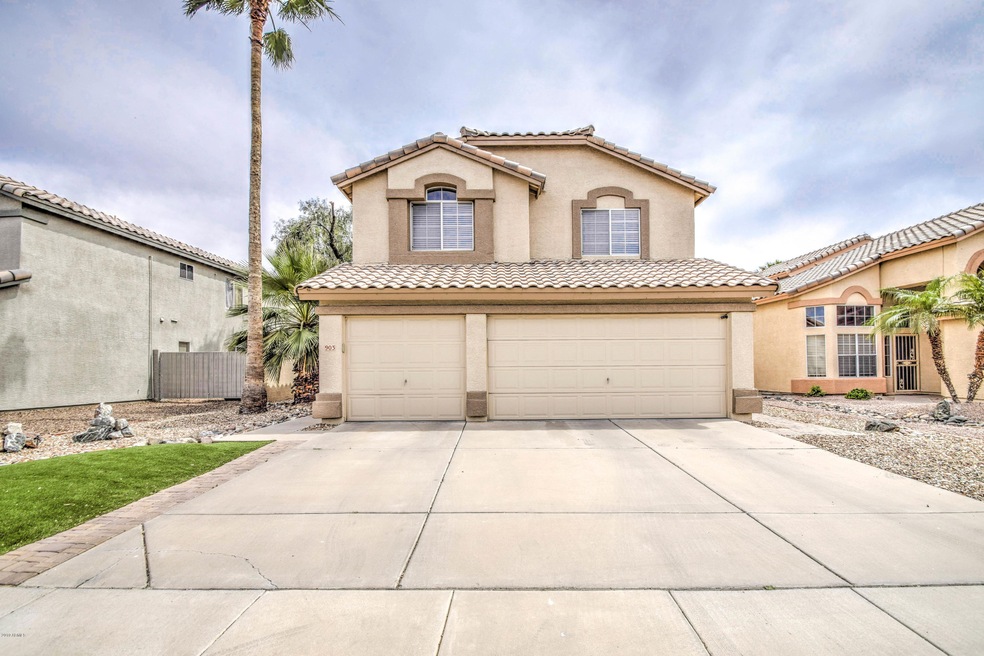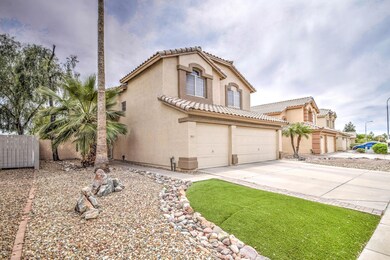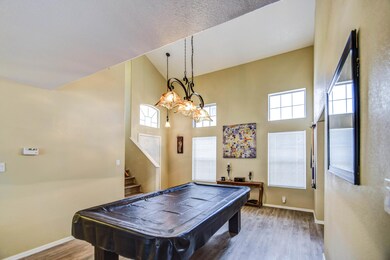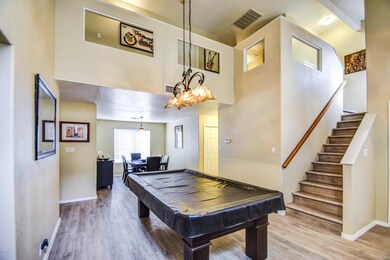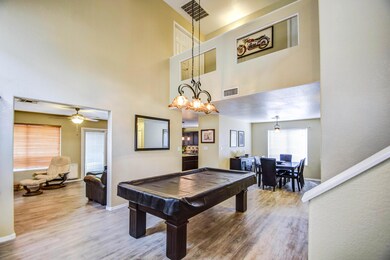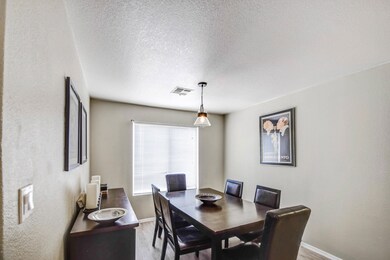
903 E Constitution Dr Chandler, AZ 85225
The Islands NeighborhoodHighlights
- Vaulted Ceiling
- Granite Countertops
- Eat-In Kitchen
- Chandler High School Rated A-
- Covered patio or porch
- Double Pane Windows
About This Home
As of June 2019Here it is...what you have been looking for! Walk in the door and immediately be captivated by the open but defined living spaces that invite you home. Kitchen is upgraded with a large island, stainless steel appliances and wine fridge. Go through the double doors (with built in blinds) to the low maintenance and completely redone backyard. Artificial turf for low water bills and pavers make for those easy AZ evenings and nights. Come on inside and check out the main level bed and bathroom and 3 car garage. Upstairs you will find a second bathroom and 2 additional bedrooms before entering the master suite. There is an additional area of 12x10 for an office or gym. The master bathroom has granite and a huge shower along with a great master closet. Schedule your showing today.
Last Agent to Sell the Property
Real Broker License #SA647555000 Listed on: 05/10/2019

Home Details
Home Type
- Single Family
Est. Annual Taxes
- $1,820
Year Built
- Built in 1995
Lot Details
- 5,894 Sq Ft Lot
- Desert faces the front and back of the property
- Block Wall Fence
- Artificial Turf
HOA Fees
- $24 Monthly HOA Fees
Parking
- 3 Car Garage
- Garage Door Opener
Home Design
- Wood Frame Construction
- Tile Roof
- Stucco
Interior Spaces
- 2,382 Sq Ft Home
- 2-Story Property
- Vaulted Ceiling
- Ceiling Fan
- Double Pane Windows
- Tile Flooring
- Washer and Dryer Hookup
Kitchen
- Eat-In Kitchen
- Kitchen Island
- Granite Countertops
Bedrooms and Bathrooms
- 4 Bedrooms
- Remodeled Bathroom
- Primary Bathroom is a Full Bathroom
- 3 Bathrooms
- Dual Vanity Sinks in Primary Bathroom
Outdoor Features
- Covered patio or porch
Schools
- Rudy G Bologna Elementary School
- John M Andersen Jr High Middle School
- Chandler High School
Utilities
- Central Air
- Heating Available
- High Speed Internet
- Cable TV Available
Listing and Financial Details
- Tax Lot 62
- Assessor Parcel Number 310-06-163
Community Details
Overview
- Association fees include ground maintenance
- Provinces Master Association, Phone Number (602) 437-4777
- Built by Woodside
- Woodside At The Provinces Subdivision
Recreation
- Community Playground
- Bike Trail
Ownership History
Purchase Details
Home Financials for this Owner
Home Financials are based on the most recent Mortgage that was taken out on this home.Purchase Details
Home Financials for this Owner
Home Financials are based on the most recent Mortgage that was taken out on this home.Purchase Details
Home Financials for this Owner
Home Financials are based on the most recent Mortgage that was taken out on this home.Purchase Details
Home Financials for this Owner
Home Financials are based on the most recent Mortgage that was taken out on this home.Purchase Details
Home Financials for this Owner
Home Financials are based on the most recent Mortgage that was taken out on this home.Purchase Details
Home Financials for this Owner
Home Financials are based on the most recent Mortgage that was taken out on this home.Purchase Details
Home Financials for this Owner
Home Financials are based on the most recent Mortgage that was taken out on this home.Similar Homes in the area
Home Values in the Area
Average Home Value in this Area
Purchase History
| Date | Type | Sale Price | Title Company |
|---|---|---|---|
| Warranty Deed | $339,500 | East Title Agency | |
| Interfamily Deed Transfer | -- | Driggs Title Agency Inc | |
| Interfamily Deed Transfer | -- | Accommodation | |
| Warranty Deed | $247,000 | Grand Canyon Title Agency In | |
| Interfamily Deed Transfer | -- | Driggs Title Agency Inc | |
| Interfamily Deed Transfer | $183,000 | Ticor Title Agency Of Az Inc | |
| Warranty Deed | $135,388 | Security Title Agency | |
| Cash Sale Deed | $94,875 | Security Title Agency |
Mortgage History
| Date | Status | Loan Amount | Loan Type |
|---|---|---|---|
| Open | $271,600 | Adjustable Rate Mortgage/ARM | |
| Previous Owner | $27,772 | Credit Line Revolving | |
| Previous Owner | $222,400 | New Conventional | |
| Previous Owner | $222,300 | New Conventional | |
| Previous Owner | $146,300 | New Conventional | |
| Previous Owner | $173,850 | New Conventional | |
| Previous Owner | $103,700 | New Conventional |
Property History
| Date | Event | Price | Change | Sq Ft Price |
|---|---|---|---|---|
| 06/27/2019 06/27/19 | Sold | $339,500 | -3.0% | $143 / Sq Ft |
| 05/25/2019 05/25/19 | Price Changed | $350,000 | -2.8% | $147 / Sq Ft |
| 05/19/2019 05/19/19 | Price Changed | $359,900 | -2.7% | $151 / Sq Ft |
| 05/10/2019 05/10/19 | For Sale | $369,900 | +49.8% | $155 / Sq Ft |
| 06/30/2014 06/30/14 | Sold | $247,000 | -1.2% | $104 / Sq Ft |
| 04/11/2014 04/11/14 | Price Changed | $249,900 | -3.1% | $105 / Sq Ft |
| 03/10/2014 03/10/14 | For Sale | $258,000 | -- | $108 / Sq Ft |
Tax History Compared to Growth
Tax History
| Year | Tax Paid | Tax Assessment Tax Assessment Total Assessment is a certain percentage of the fair market value that is determined by local assessors to be the total taxable value of land and additions on the property. | Land | Improvement |
|---|---|---|---|---|
| 2025 | $2,220 | $25,794 | -- | -- |
| 2024 | $2,328 | $24,565 | -- | -- |
| 2023 | $2,328 | $40,810 | $8,160 | $32,650 |
| 2022 | $2,254 | $30,510 | $6,100 | $24,410 |
| 2021 | $2,317 | $28,360 | $5,670 | $22,690 |
| 2020 | $2,304 | $27,000 | $5,400 | $21,600 |
| 2019 | $1,879 | $25,100 | $5,020 | $20,080 |
| 2018 | $1,820 | $23,910 | $4,780 | $19,130 |
| 2017 | $1,696 | $22,670 | $4,530 | $18,140 |
| 2016 | $1,634 | $22,930 | $4,580 | $18,350 |
| 2015 | $1,583 | $21,270 | $4,250 | $17,020 |
Agents Affiliated with this Home
-

Seller's Agent in 2019
Matthew Potter
Real Broker
(480) 343-7894
657 Total Sales
-
N
Seller Co-Listing Agent in 2019
Nicole Allen
Real Broker
(602) 696-7850
139 Total Sales
-

Buyer's Agent in 2019
Abhishek Srivastava
HomeSmart
(602) 230-7600
35 Total Sales
-
J
Seller's Agent in 2014
Jeffrey DeKruif
West USA Realty
-

Seller Co-Listing Agent in 2014
Shawn Rogers
West USA Realty
(480) 313-7031
2 in this area
461 Total Sales
Map
Source: Arizona Regional Multiple Listing Service (ARMLS)
MLS Number: 5924175
APN: 310-06-163
- 840 E Baylor Ln
- 745 E Megan St
- 764 E Shannon St
- 860 N Mcqueen Rd Unit 1058
- 1032 E Sheffield Ave
- 890 N Bogle Ct
- 955 E Knox Rd Unit 126
- 955 E Knox Rd Unit 137
- 955 E Knox Rd Unit 224
- 853 E Manor Dr
- 865 E Del Rio St
- 903 E Jacob St
- 1165 E Ivanhoe St Unit 1
- 812 E Calle Del Norte
- 501 E Ray Rd Unit 201
- 501 E Ray Rd Unit 230
- 501 E Ray Rd Unit 172
- 501 E Ray Rd Unit 36
- 501 E Ray Rd Unit 211
- 830 E Gila Ln
