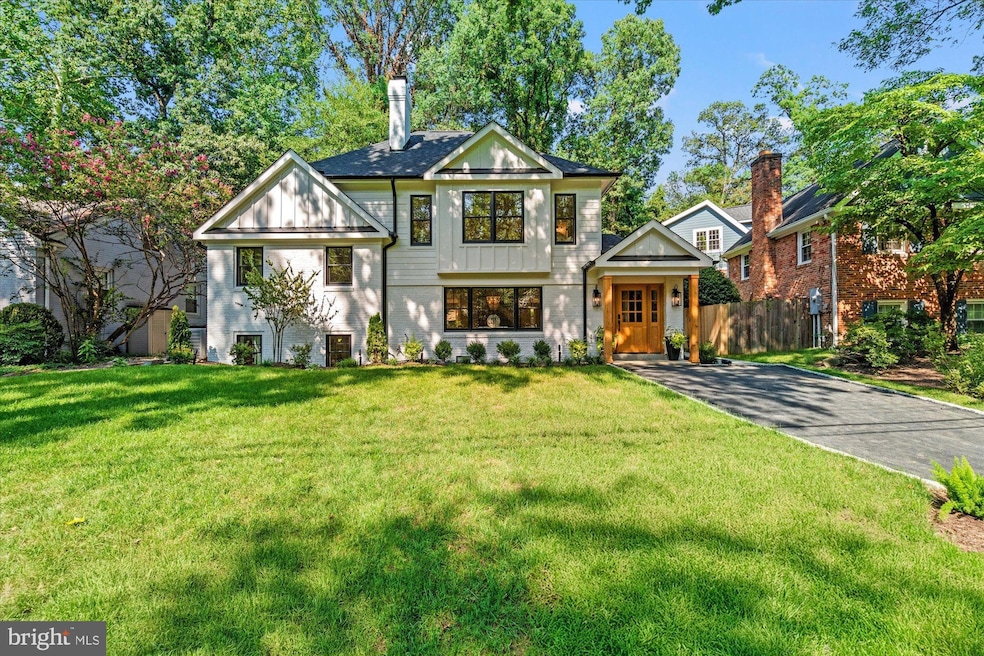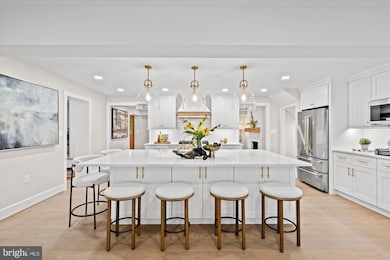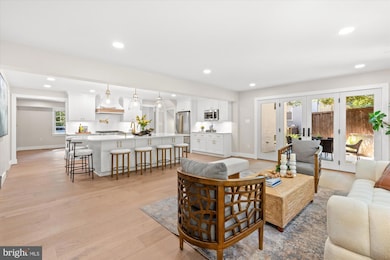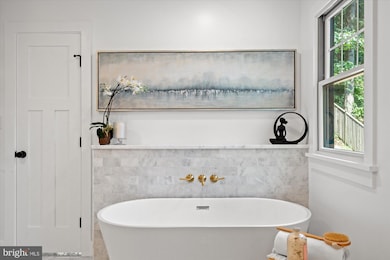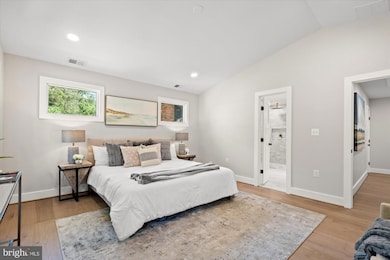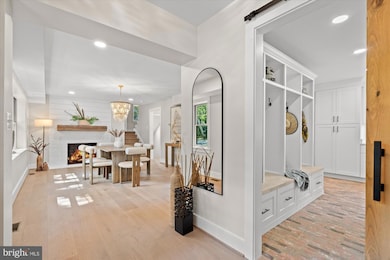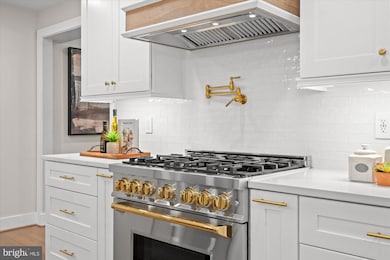903 E Timber Branch Pkwy Alexandria, VA 22302
North Ridge NeighborhoodEstimated payment $9,775/month
Highlights
- Open Floorplan
- Craftsman Architecture
- Wood Flooring
- Creek or Stream View
- Recreation Room
- Attic
About This Home
Newly Re-Built and Expanded custom renovation that delivers on exceptional style, comfort, and functionality. This home is nestled in nature in the Timber Branch neighborhood, yet just minutes to the Pentagon, DC, Old Town, Del Ray and Crystal City. In 2025, this 1950s original brick home was stripped down to the studs and completely rebuilt and expanded to create a 5 bedroom, 4 bathroom home with approx 3000 finished square feet. Enjoy an open concept gourmet kitchen w/all new appliances, complete with a butlers pantry, great room, luxurious primary suite, dining room, plenty of storage, and mudroom. 4 bedrooms, 3 bathrooms and laundry on the upper levels. A walk-up attic provides coveted off-season storage. The light-filled lowest level offers a flexible floor plan where the 5th bedroom can be a guest bedroom, home office and/or play space and a 4th full bathroom. All systems (appliances, roof, HVAC, windows, tankless water heater) are new and come with manufacturers warranties. New copper plumbing, electric wiring, framing, insulation, drywall, paint, flooring, sewer line and open floorplan. Builder to provide a 1 year warranty on workmanship. Located across from the Timber Branch creek, this home has views of trees from almost every window. The front lawn is a gathering spot for neighbors and the backyard is hardscaped with a private patio. Dog walkers and joggers love the neighborhood, too! Convenient to many public and private schools. See the 3D virtual tour.
Listing Agent
(703) 403-1064 kathy@rehill.org RE/MAX Distinctive Real Estate, Inc. License #0225199162 Listed on: 08/12/2025

Co-Listing Agent
(703) 772-0786 jeffrey@beallrehill.com RE/MAX Distinctive Real Estate, Inc. License #0226031825
Open House Schedule
-
Sunday, November 02, 202512:00 to 2:00 pm11/2/2025 12:00:00 PM +00:0011/2/2025 2:00:00 PM +00:002025 NEW CONSTRUCTION, NEW PRICE. Rarely do you find such a well designed and custom renovation that delivers on exceptional style, comfort, and functionality. In 2024, this 1950s original brick home was stripped down to the studs and completely rebuilt and expanded to create a 5 bedroom, 4 bathroom home with over 3005 finished square feet. This "like new" home combines craftsmanship, high end finishes, and thoughtful design. See virtual 3D tour and visit in person this weekend.Add to Calendar
Home Details
Home Type
- Single Family
Est. Annual Taxes
- $11,570
Year Built
- Built in 1954 | Remodeled in 2025
Lot Details
- 7,279 Sq Ft Lot
- Extensive Hardscape
- Property is in excellent condition
- Property is zoned R 8
Home Design
- Craftsman Architecture
- Split Level Home
- Block Foundation
- Slab Foundation
- Frame Construction
- Architectural Shingle Roof
- HardiePlank Type
Interior Spaces
- Property has 4 Levels
- Open Floorplan
- Wood Burning Fireplace
- Fireplace Mantel
- Mud Room
- Entrance Foyer
- Family Room Off Kitchen
- Dining Room
- Recreation Room
- Creek or Stream Views
- Attic
Kitchen
- Eat-In Kitchen
- Butlers Pantry
- Six Burner Stove
- Built-In Range
- Range Hood
- Built-In Microwave
- Dishwasher
- Kitchen Island
- Upgraded Countertops
- Disposal
Flooring
- Wood
- Ceramic Tile
- Luxury Vinyl Plank Tile
Bedrooms and Bathrooms
- En-Suite Primary Bedroom
- Soaking Tub
- Bathtub with Shower
- Walk-in Shower
Laundry
- Laundry Room
- Laundry on upper level
- Front Loading Dryer
Improved Basement
- Heated Basement
- Basement Fills Entire Space Under The House
- Walk-Up Access
- Connecting Stairway
- Interior and Exterior Basement Entry
- Drainage System
- Sump Pump
- Crawl Space
- Basement Windows
Parking
- 6 Parking Spaces
- 2 Driveway Spaces
Outdoor Features
- Patio
- Exterior Lighting
- Rain Gutters
Utilities
- Forced Air Heating and Cooling System
- Tankless Water Heater
- Natural Gas Water Heater
Community Details
- No Home Owners Association
- Timber Branch Park Subdivision
Listing and Financial Details
- Tax Lot 29
- Assessor Parcel Number 16579000
Map
Home Values in the Area
Average Home Value in this Area
Tax History
| Year | Tax Paid | Tax Assessment Tax Assessment Total Assessment is a certain percentage of the fair market value that is determined by local assessors to be the total taxable value of land and additions on the property. | Land | Improvement |
|---|---|---|---|---|
| 2025 | $11,346 | $946,046 | $627,451 | $318,595 |
| 2024 | $11,346 | $927,724 | $615,141 | $312,583 |
| 2023 | $9,817 | $884,406 | $585,849 | $298,557 |
| 2022 | $9,392 | $846,084 | $557,905 | $288,179 |
| 2021 | $8,696 | $783,422 | $521,626 | $261,796 |
| 2020 | $9,054 | $773,708 | $514,763 | $258,945 |
| 2019 | $8,262 | $731,171 | $480,445 | $250,726 |
| 2018 | $7,910 | $700,023 | $465,738 | $234,285 |
| 2017 | $7,961 | $704,543 | $465,738 | $238,805 |
| 2016 | $7,560 | $704,543 | $465,738 | $238,805 |
| 2015 | $6,970 | $668,311 | $416,713 | $251,598 |
| 2014 | $6,846 | $656,351 | $372,590 | $283,761 |
Property History
| Date | Event | Price | List to Sale | Price per Sq Ft | Prior Sale |
|---|---|---|---|---|---|
| 09/25/2025 09/25/25 | Price Changed | $1,680,000 | -1.1% | $570 / Sq Ft | |
| 09/18/2025 09/18/25 | Price Changed | $1,699,000 | -2.9% | $577 / Sq Ft | |
| 08/12/2025 08/12/25 | For Sale | $1,750,000 | +137.6% | $594 / Sq Ft | |
| 05/20/2024 05/20/24 | Sold | $736,500 | -7.4% | $423 / Sq Ft | View Prior Sale |
| 04/30/2024 04/30/24 | Pending | -- | -- | -- | |
| 04/09/2024 04/09/24 | For Sale | $795,000 | -- | $456 / Sq Ft |
Purchase History
| Date | Type | Sale Price | Title Company |
|---|---|---|---|
| Special Warranty Deed | $736,500 | Premium Title Services Va Inc | |
| Trustee Deed | $877,700 | None Listed On Document | |
| Trustee Deed | $767,000 | None Available | |
| Warranty Deed | $599,000 | -- |
Mortgage History
| Date | Status | Loan Amount | Loan Type |
|---|---|---|---|
| Closed | $998,462 | Construction | |
| Previous Owner | $479,200 | New Conventional |
Source: Bright MLS
MLS Number: VAAX2048514
APN: 033.03-14-33
- 2401 Ridge Road Dr
- 811 E Timber Branch Pkwy
- 2409 Cameron Mills Rd
- 509 Lloyds Ln
- 2911 Eddington Terrace
- 2732 Franklin Ct
- 2722 Franklin Ct
- 917 Crestwood Dr
- 604 Crestwood Dr
- 320 -1/2 Mansion Dr
- 1306 Bishop Ln
- 1735 W Braddock Place Unit 302
- 1121 Allison St
- 1730 Osage St
- 1002 Beverley Dr
- 1641 Kenwood Ave
- 1119 Beverley Dr
- 3106 Ravensworth Place
- 620 Melrose St
- 4118 36th St S Unit A1
- 2508 Davis Ave
- 1605 W Braddock Rd
- 1516 Woodbine St
- 1605 Woodbine St
- 1813 Kenwood Ave
- 1626 Kenwood Ave
- 3000 Edgehill Dr
- 3239 Gunston Rd
- 27 W Wyatt Ave
- 4218 35th St S Unit B2
- 1705 Commonwealth Ave Unit B
- 2306 Commonwealth Ave
- 4310 36th St S
- 3408 Gunston Rd
- 2811 Mosby St
- 6 E Nelson Ave
- 1604 Preston Rd
- 4426 36th St S Unit B2
- 3359 Martha Custis Dr
- 2913 Mosby St
