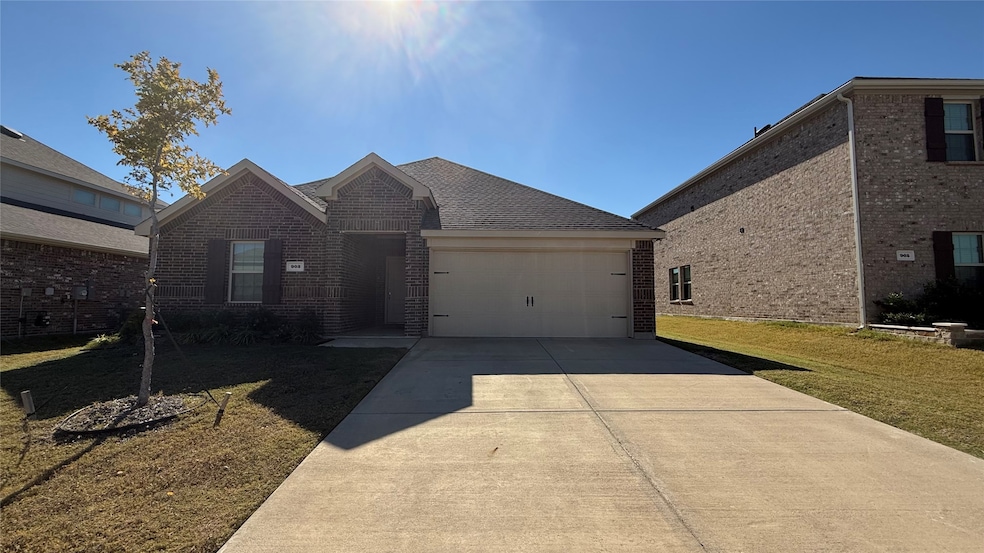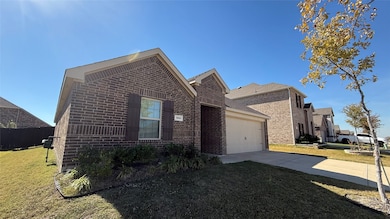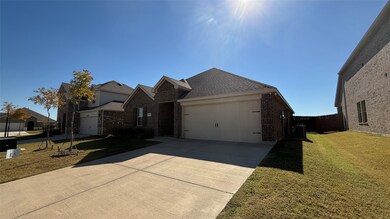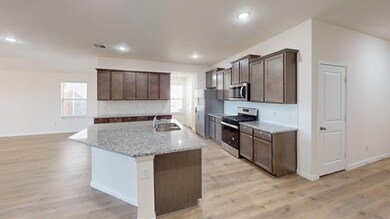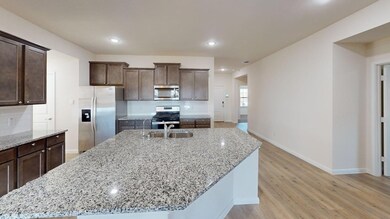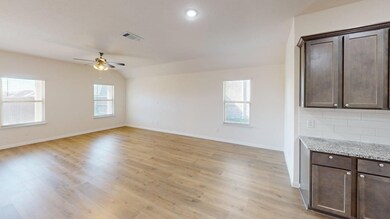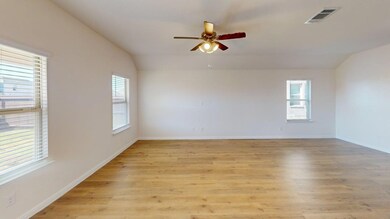903 Emerald Gate Dr Princeton, TX 75407
Highlights
- 2 Car Direct Access Garage
- Laundry Room
- Water Purifier
- Harper Elementary School Rated A-
- 1-Story Property
- Water Softener
About This Home
$1000 Move-In Incentive for lease signed by 11-30
Built in 2023, this stunning 2,039 SQ FT single-story home offers 4 bedrooms and 2 bathrooms on a 7,500 SQ FT lot. The modern kitchen is equipped with stainless steel appliances, including a refrigerator, oven, microwave, dishwasher, and garbage disposal, plus a water softener and reverse osmosis system for added convenience. The open living and dining areas feature a bright and airy layout with ceiling fans and a breakfast bar perfect for casual meals. The primary bedroom includes a spacious walk-in closet and an ensuite bath with stylish finishes. Three additional bedrooms share a full guest bathroom, offering comfort and flexibility for family or guests. A separate laundry room with a washer and dryer adds practicality. The home also features a 2-car garage with an automatic door opener and a landscaped grass yard ideal for outdoor relaxation. Located within an HOA community, this property combines modern comfort with a well-maintained neighborhood setting.
Listing Agent
On Q Property Management Brokerage Phone: 469-830-9272 License #0801941 Listed on: 11/13/2025
Home Details
Home Type
- Single Family
Est. Annual Taxes
- $6,661
Year Built
- Built in 2023
Lot Details
- 6,534 Sq Ft Lot
Parking
- 2 Car Direct Access Garage
- Garage Door Opener
- Driveway
Interior Spaces
- 2,039 Sq Ft Home
- 1-Story Property
Kitchen
- Electric Oven
- Microwave
- Dishwasher
- Disposal
Bedrooms and Bathrooms
- 4 Bedrooms
- 2 Full Bathrooms
Laundry
- Laundry Room
- Dryer
- Washer
Schools
- Harper Elementary School
Utilities
- Electric Water Heater
- Water Purifier
- Water Softener
Listing and Financial Details
- Residential Lease
- Property Available on 11/13/25
- Tenant pays for all utilities
- Legal Lot and Block 7 / CC
- Assessor Parcel Number R127320CC00701
Community Details
Overview
- Neighborhood Management Association
- Winchester Crossing Ph 7 Subdivision
Pet Policy
- Pets Allowed
Map
Source: North Texas Real Estate Information Systems (NTREIS)
MLS Number: 21112270
APN: R-12732-0CC-0070-1
- 1302 Colonial Bluff Ln
- 1401 Forever Way
- 1416 Blossom Court Dr
- 1415 Stardust Way
- 718 Spur Ridge
- 802 Range Dr
- 900 Honey Maple St
- Sage Plan at Winchester Crossing
- Violet Plan at Winchester Crossing
- Stafford Plan at Winchester Crossing
- Devine Plan at Winchester Crossing
- Ingleside Plan at Winchester Crossing
- Allegra Plan at Winchester Crossing
- Lakehurst Plan at Winchester Crossing
- Orion Plan at Winchester Crossing
- Nicole Plan at Winchester Crossing
- Palmview Plan at Winchester Crossing
- Jackson Plan at Winchester Crossing
- Everest Plan at Winchester Crossing
- Republic Plan at Winchester Crossing
- 1400 Colonial Bluff Ln
- 1302 Colonial Bluff Ln
- 1109 Blossom Court Dr
- 707 Range Dr
- 2416 Castlebar Dr
- 1018 Stones Throw Dr
- 2507 Roundstone Way
- 612 Stampede Ln
- 2427 Roundstone Way
- 618 Saddle Club Way
- 625 Willow View Way
- 1605 Pecan Orchard Dr
- 1506 Callaway Dr
- 614 Saddle Club Way
- 2407 Carlow Ln
- 609 Gallop Dr
- 1613 Sunny Grove Dr
- 504 Willow View Way
- 413 Auburn Forest Dr
- 404 Spur Ridge
