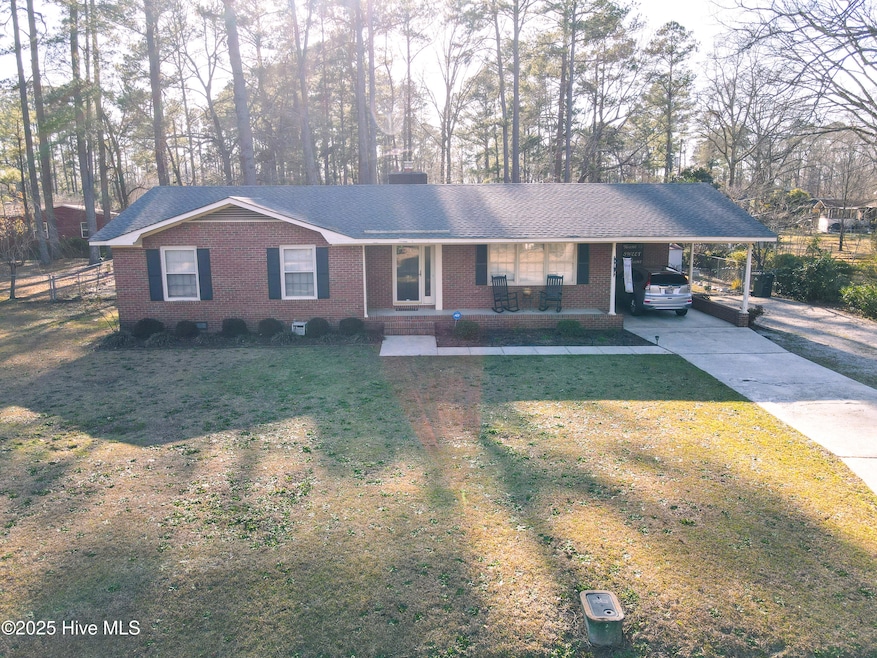
903 Highland Dr Laurinburg, NC 28352
Highlights
- Wood Flooring
- Covered Patio or Porch
- Shed
- No HOA
- Fenced Yard
- Central Air
About This Home
As of May 2025Come and see this sturdy brick ranch, located within one of the most desirable neighborhoods in the county! This meticulously maintained home has much to offer with 3 spacious bedroom, 2 full baths, 2 living spaces, and plenty of yard to enjoy! The back yard is fenced in, there are storage buildings on the property, a 1 car carport, and covered front porch. This property is being sold as-is.
Last Agent to Sell the Property
Stateline Realty and Property Management LLC License #331740 Listed on: 03/14/2025
Last Buyer's Agent
A Non Member
A Non Member
Home Details
Home Type
- Single Family
Est. Annual Taxes
- $824
Year Built
- Built in 1970
Lot Details
- 0.45 Acre Lot
- Fenced Yard
- Chain Link Fence
- Property is zoned R15
Home Design
- Brick Exterior Construction
- Block Foundation
- Wood Frame Construction
- Shingle Roof
- Composition Roof
- Stick Built Home
Interior Spaces
- 1,464 Sq Ft Home
- 1-Story Property
- Gas Log Fireplace
- Blinds
- Family Room
- Combination Dining and Living Room
- Crawl Space
- Pull Down Stairs to Attic
- Washer and Dryer Hookup
Kitchen
- Stove
- Dishwasher
Flooring
- Wood
- Laminate
- Luxury Vinyl Plank Tile
Bedrooms and Bathrooms
- 3 Bedrooms
- 2 Full Bathrooms
Parking
- 1 Attached Carport Space
- Driveway
- On-Street Parking
Eco-Friendly Details
- Energy-Efficient HVAC
Outdoor Features
- Covered Patio or Porch
- Shed
Schools
- Scotland County Elementary And Middle School
- Scotland County High School
Utilities
- Central Air
- Heating System Uses Natural Gas
- Heat Pump System
- Electric Water Heater
- Municipal Trash
- Community Sewer or Septic
Community Details
- No Home Owners Association
- Westwood Subdivision
Listing and Financial Details
- Assessor Parcel Number 010021 08005
Ownership History
Purchase Details
Home Financials for this Owner
Home Financials are based on the most recent Mortgage that was taken out on this home.Purchase Details
Home Financials for this Owner
Home Financials are based on the most recent Mortgage that was taken out on this home.Similar Homes in Laurinburg, NC
Home Values in the Area
Average Home Value in this Area
Purchase History
| Date | Type | Sale Price | Title Company |
|---|---|---|---|
| Warranty Deed | $186,500 | None Listed On Document | |
| Warranty Deed | $186,500 | None Listed On Document | |
| Deed | $107,000 | None Available |
Mortgage History
| Date | Status | Loan Amount | Loan Type |
|---|---|---|---|
| Open | $186,500 | VA | |
| Closed | $186,500 | New Conventional | |
| Previous Owner | $101,650 | New Conventional | |
| Previous Owner | $79,183 | New Conventional |
Property History
| Date | Event | Price | Change | Sq Ft Price |
|---|---|---|---|---|
| 05/06/2025 05/06/25 | Sold | $186,500 | -2.9% | $127 / Sq Ft |
| 03/21/2025 03/21/25 | Pending | -- | -- | -- |
| 03/14/2025 03/14/25 | For Sale | $192,000 | -- | $131 / Sq Ft |
Tax History Compared to Growth
Tax History
| Year | Tax Paid | Tax Assessment Tax Assessment Total Assessment is a certain percentage of the fair market value that is determined by local assessors to be the total taxable value of land and additions on the property. | Land | Improvement |
|---|---|---|---|---|
| 2024 | $816 | $77,640 | $15,000 | $62,640 |
| 2023 | $824 | $77,640 | $15,000 | $62,640 |
| 2022 | $824 | $77,640 | $15,000 | $62,640 |
| 2021 | $831 | $77,640 | $15,000 | $62,640 |
| 2020 | $824 | $77,640 | $15,000 | $62,640 |
| 2019 | $831 | $77,640 | $15,000 | $62,640 |
| 2018 | $965 | $91,000 | $15,000 | $76,000 |
| 2017 | $974 | $91,000 | $15,000 | $76,000 |
| 2016 | $983 | $91,000 | $15,000 | $76,000 |
| 2015 | $992 | $91,000 | $15,000 | $76,000 |
| 2014 | $937 | $0 | $0 | $0 |
Agents Affiliated with this Home
-
Chelsie Johnson

Seller's Agent in 2025
Chelsie Johnson
Stateline Realty and Property Management LLC
(910) 544-6501
50 Total Sales
-
A
Buyer's Agent in 2025
A Non Member
A Non Member
Map
Source: Hive MLS
MLS Number: 100494332
APN: 01-0021-08-005
- 1215 Dunbar Dr
- 1003 W Scotsdale Rd
- 1006 E Scotsdale Rd
- 1010 W Scotsdale Rd
- 707 Highland Dr
- 15020 Millstone Dr
- 703 Morrison Ln
- 1201 Charles Dr
- 1304 Jones Cir
- 1203 Franklin Ave
- 1303 Franklin Ave
- 1204 Franklin Ave
- 706 Raleigh St
- 1310 W Church St Unit STW
- 718 Anson Ave
- 0 McColl Rd
- 306 Pecan Ln
- 801 S King St
- 825 Sunset Dr
- 815 Sunset Dr






