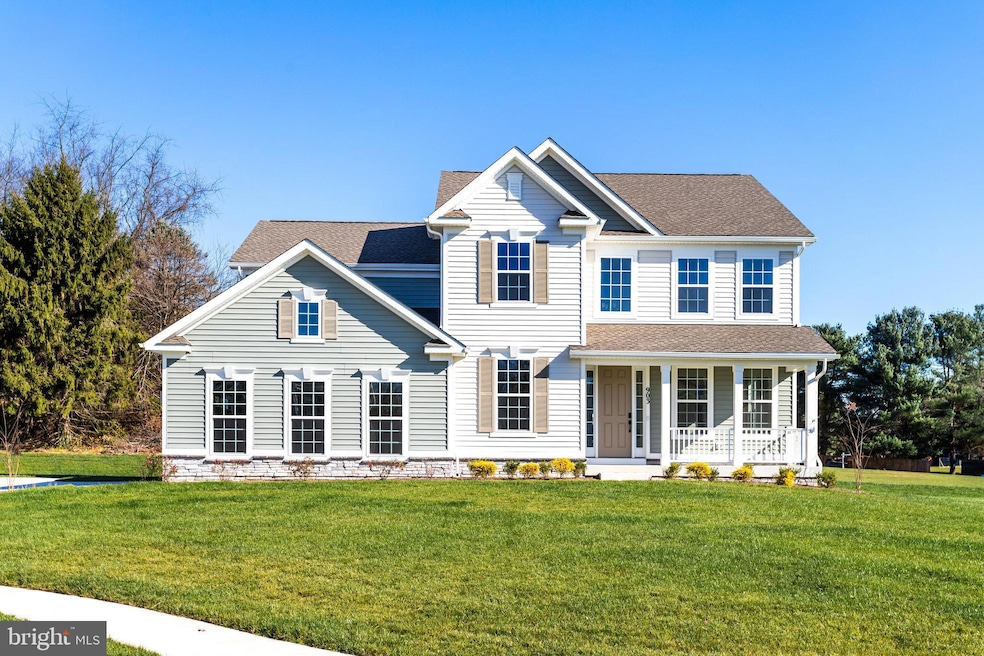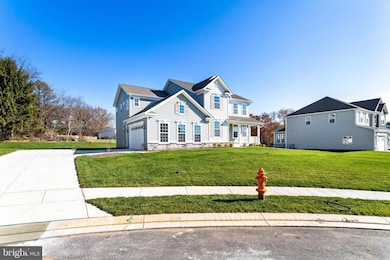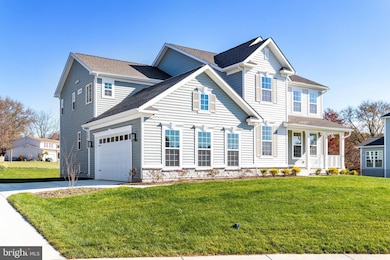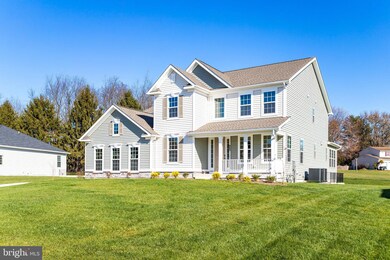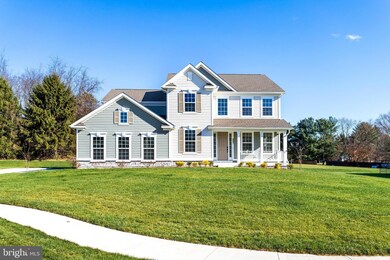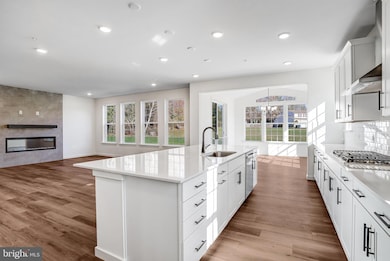OPEN SAT 12PM - 4PM
NEW CONSTRUCTION
903 Honeyflower Dr Reisterstown, MD 21136
Estimated payment $5,314/month
4
Beds
4.5
Baths
4,877
Sq Ft
$198
Price per Sq Ft
Highlights
- New Construction
- Craftsman Architecture
- Upgraded Countertops
- Gourmet Kitchen
- Two Story Ceilings
- Walk-In Pantry
About This Home
A dramatic two-story entry welcomes guests to the distinctive Donovan plan. The main floor offers a private study, a spacious great room with fireplace and formal dining room. An adjacent butler's pantry leads to a well-appointed gourmet kitchen featuring a center island, walk-in pantry, mud and laundry room. This home has a sunroom. Upstairs, discover 4 bedrooms with 3 bathroom and a loft. The owner's suite features a deluxe owner's bath. The basement includes a finished rec room and full bathroom. This could be your dream home!
Open House Schedule
-
Saturday, November 22, 202512:00 to 4:00 pm11/22/2025 12:00:00 PM +00:0011/22/2025 4:00:00 PM +00:00Add to Calendar
-
Sunday, November 23, 202512:00 to 4:00 pm11/23/2025 12:00:00 PM +00:0011/23/2025 4:00:00 PM +00:00Add to Calendar
Home Details
Home Type
- Single Family
Est. Annual Taxes
- $2,005
Year Built
- Built in 2025 | New Construction
Lot Details
- 0.4 Acre Lot
- Cul-De-Sac
- No Through Street
- Back Yard
- Property is in excellent condition
HOA Fees
- $61 Monthly HOA Fees
Parking
- 2 Car Attached Garage
- 6 Driveway Spaces
- Side Facing Garage
- Garage Door Opener
Home Design
- Craftsman Architecture
- Poured Concrete
- Architectural Shingle Roof
- Stone Siding
- Vinyl Siding
- Active Radon Mitigation
- Concrete Perimeter Foundation
Interior Spaces
- Property has 3 Levels
- Two Story Ceilings
- Recessed Lighting
- Electric Fireplace
- Window Screens
- ENERGY STAR Qualified Doors
- Family Room Off Kitchen
- Formal Dining Room
Kitchen
- Gourmet Kitchen
- Walk-In Pantry
- Built-In Oven
- Cooktop
- Built-In Microwave
- Ice Maker
- Dishwasher
- Stainless Steel Appliances
- Kitchen Island
- Upgraded Countertops
- Disposal
Flooring
- Carpet
- Ceramic Tile
- Luxury Vinyl Plank Tile
Bedrooms and Bathrooms
- 4 Bedrooms
- En-Suite Bathroom
- Walk-In Closet
- Soaking Tub
- Walk-in Shower
Laundry
- Laundry Room
- Laundry on main level
- Washer and Dryer Hookup
Partially Finished Basement
- Heated Basement
- Walk-Out Basement
- Interior Basement Entry
- Sump Pump
Eco-Friendly Details
- Energy-Efficient Windows with Low Emissivity
Outdoor Features
- Exterior Lighting
- Porch
Utilities
- Forced Air Zoned Heating and Cooling System
- Programmable Thermostat
- Natural Gas Water Heater
Community Details
- $123 Capital Contribution Fee
- Association fees include common area maintenance, management, reserve funds
- Built by Richmond american homes
- Worthington Grove Subdivision, Donovan Floorplan
Listing and Financial Details
- Tax Lot 12
- Assessor Parcel Number 04042500019256
- $2,000 Front Foot Fee per year
Map
Create a Home Valuation Report for This Property
The Home Valuation Report is an in-depth analysis detailing your home's value as well as a comparison with similar homes in the area
Home Values in the Area
Average Home Value in this Area
Tax History
| Year | Tax Paid | Tax Assessment Tax Assessment Total Assessment is a certain percentage of the fair market value that is determined by local assessors to be the total taxable value of land and additions on the property. | Land | Improvement |
|---|---|---|---|---|
| 2025 | $2,005 | $139,367 | $139,367 | -- |
| 2024 | $2,005 | $131,100 | $131,100 | $0 |
Source: Public Records
Property History
| Date | Event | Price | List to Sale | Price per Sq Ft |
|---|---|---|---|---|
| 11/19/2025 11/19/25 | For Sale | $964,999 | -- | $198 / Sq Ft |
Source: Bright MLS
Source: Bright MLS
MLS Number: MDBC2146636
APN: 04-2500019259
Nearby Homes
- 906 Honeyflower Dr
- 700 Pineapple Ct
- 902 Honeyflower Dr
- 8 Beau Mondes Ct
- 704 Pineapple Ct
- 911 Honeyflower Dr
- 703 Pineapple Ct
- 705 Pineapple Ct
- 617 Berrymans Ln
- 625 Berrymans Ln
- 623 Berrymans Ln
- Presley Plan at Worthington Grove
- Melody Plan at Worthington Grove
- Hemingway Plan at Worthington Grove
- Donovan Plan at Worthington Grove
- Preston Plan at Worthington Grove
- 701 Berrymans Ln
- 605 Quarry View Ct Unit 307
- 601 Quicksilver Ct Unit 203
- 626 Quarry Place Ct
- 215 Caraway Rd
- 337 Cherrystone Ct
- 11907 Tarragon Rd Unit G
- 10 Brookebury Dr
- 401 Chartley Park Rd
- 133 Hammershire Rd Unit C
- 5 Coliston Rd
- 25 Pittston Cir
- 213 E Chatsworth Ave
- 331 Bryanstone Rd
- 534 Kennington Rd
- 1 Meridian Ln
- 302 Cantata Ct
- 16 Windbluff Ct
- 39 Silentwood Ct
- 9755 Mill Centre Dr
- 9851 Bayline Cir
- 1 Taube Ct
- 822 Joshua Tree Ct
- 12308 Bonfire Dr
