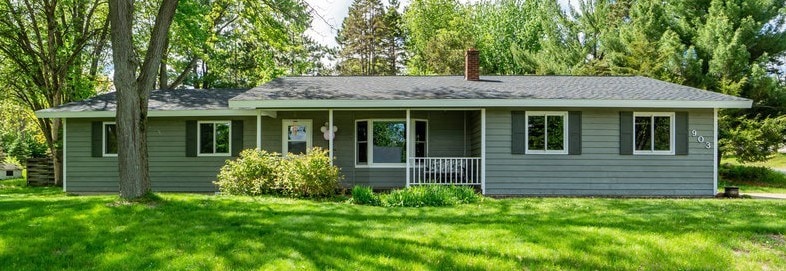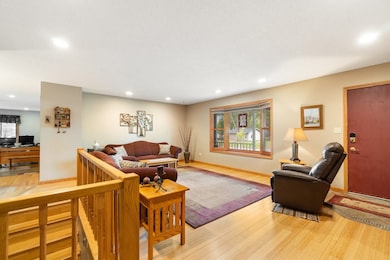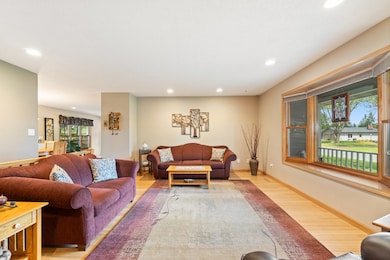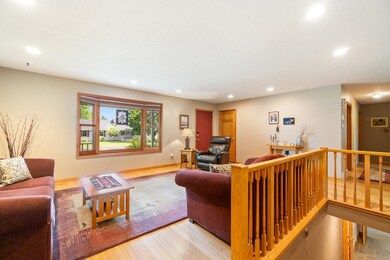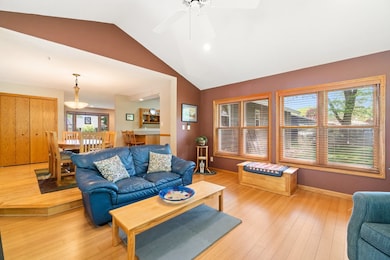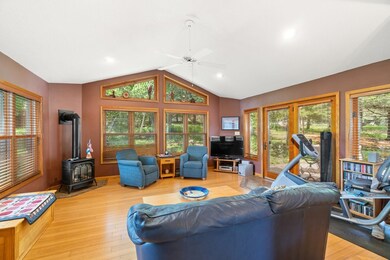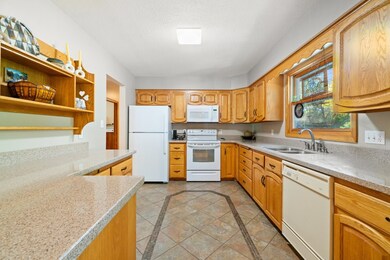
903 Ingalls Rd Menomonie, WI 54751
Highlights
- 2 Fireplaces
- Concrete Porch or Patio
- Cooling Available
- No HOA
- 2 Car Attached Garage
- Forced Air Heating System
About This Home
As of July 2025Welcome to 903 Ingalls Rd—a well-maintained 4-bed, 2-bath home in a sought-after neighborhood near River Heights Elementary and Menomonie High School. You'll be greeted by a charming covered front porch with a swing that stays. Inside, the care and craftsmanship are immediately evident. The kitchen features quartz counters, solid oak cabinets, and flows into the dining area and vaulted living room with a fireplace. A formal sitting room adds extra space to relax or entertain. 3 bedrooms are on the main level, along with an office just off the 2-car garage. Hardwood floors add warmth and character throughout much of the home. Downstairs offers a 4th bedroom, 2nd fireplace, and a fantastic wood shop perfect for hobbyists. The backyard is a true retreat with a stamped concrete patio and tranquil water feature. Updates include a new roof, new soffit and fascia, and an on-demand water heater for year-round comfort. With quality finishes and a prime location, this home is move-in ready.
Last Agent to Sell the Property
RE/MAX Results~Menomonie Brokerage Phone: 715-831-1488 License #95479-94 Listed on: 05/27/2025

Home Details
Home Type
- Single Family
Est. Annual Taxes
- $4,565
Year Built
- Built in 1977
Parking
- 2 Car Attached Garage
- Garage Door Opener
- Driveway
Home Design
- Poured Concrete
- Wood Siding
- Cedar
Interior Spaces
- 1-Story Property
- 2 Fireplaces
- Wood Burning Fireplace
- Gas Log Fireplace
- Partially Finished Basement
- Basement Fills Entire Space Under The House
Kitchen
- Oven
- Range
- Microwave
- Dishwasher
- Disposal
Bedrooms and Bathrooms
- 4 Bedrooms
- 2 Full Bathrooms
Laundry
- Dryer
- Washer
Utilities
- Cooling Available
- Forced Air Heating System
- Gas Water Heater
Additional Features
- Concrete Porch or Patio
- 0.48 Acre Lot
Community Details
- No Home Owners Association
Listing and Financial Details
- Assessor Parcel Number 1725122813344300006
Similar Homes in Menomonie, WI
Home Values in the Area
Average Home Value in this Area
Property History
| Date | Event | Price | Change | Sq Ft Price |
|---|---|---|---|---|
| 07/30/2025 07/30/25 | Sold | $350,000 | -2.8% | $128 / Sq Ft |
| 06/21/2025 06/21/25 | Price Changed | $359,900 | -2.7% | $131 / Sq Ft |
| 05/27/2025 05/27/25 | For Sale | $369,900 | -- | $135 / Sq Ft |
Tax History Compared to Growth
Tax History
| Year | Tax Paid | Tax Assessment Tax Assessment Total Assessment is a certain percentage of the fair market value that is determined by local assessors to be the total taxable value of land and additions on the property. | Land | Improvement |
|---|---|---|---|---|
| 2024 | $4,565 | $234,300 | $26,600 | $207,700 |
| 2023 | $4,352 | $234,300 | $26,600 | $207,700 |
| 2022 | $4,168 | $234,300 | $26,600 | $207,700 |
| 2021 | $4,348 | $234,300 | $26,600 | $207,700 |
| 2020 | $3,932 | $159,600 | $17,600 | $142,000 |
| 2019 | $3,667 | $159,600 | $17,600 | $142,000 |
| 2018 | $3,607 | $159,600 | $17,600 | $142,000 |
| 2017 | $3,792 | $159,600 | $17,600 | $142,000 |
| 2016 | $3,703 | $159,600 | $17,600 | $142,000 |
| 2015 | $3,724 | $159,600 | $17,600 | $142,000 |
| 2014 | $3,768 | $159,600 | $17,600 | $142,000 |
| 2013 | $3,814 | $159,600 | $17,600 | $142,000 |
Agents Affiliated with this Home
-
Jessica Skovbroten

Seller's Agent in 2025
Jessica Skovbroten
RE/MAX
(715) 831-1488
70 in this area
105 Total Sales
-
Cora Frank

Seller Co-Listing Agent in 2025
Cora Frank
RE/MAX
(715) 505-7001
233 in this area
361 Total Sales
-
Tom Tetzlaff
T
Buyer's Agent in 2025
Tom Tetzlaff
Edina Realty, Inc. - Chippewa Valley
(715) 461-1959
1 in this area
101 Total Sales
Map
Source: Northwestern Wisconsin Multiple Listing Service
MLS Number: 1591850
APN: 1725122813344300006
- 715 River Heights Rd
- 1221 Jodi Cir
- 2307 Broadway St S
- 1909 W Second
- N4856 460th St
- 1321 2nd St W
- 313 13th Ave W Unit 1
- 1608 9th St E Unit house
- E4346 451st Ave
- 1115 7th St E
- 1115 7th St E Unit 1
- 921 14th Ave E
- 1020 14th Ave E
- 1422 11th St E
- 913 8th St E Unit 1 & 2
- 1314 11th St E
- 808 9th Ave E
- 1020 10th St E
- 1203 13th Ave E
- 1402 16th Ave E
