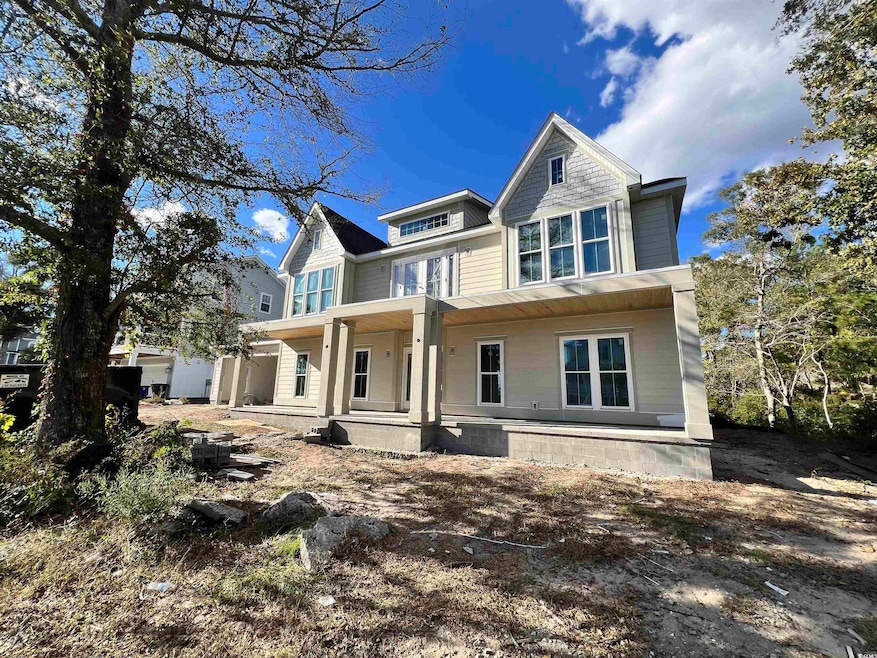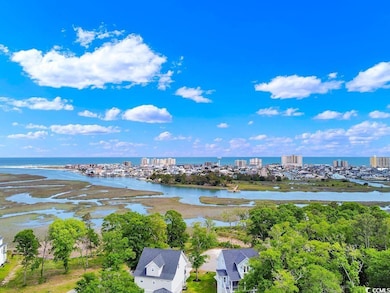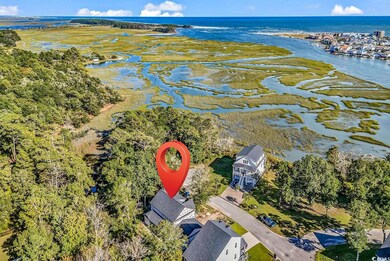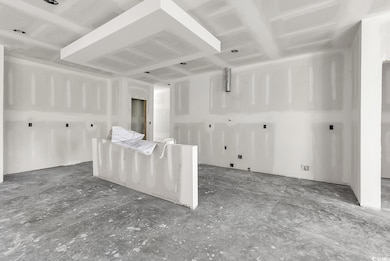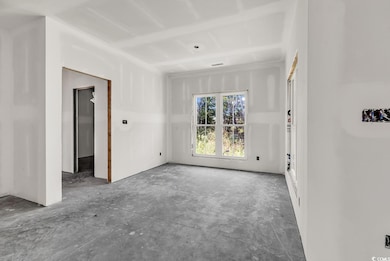903 Inlet View Dr North Myrtle Beach, SC 29582
Cherry Grove NeighborhoodEstimated payment $5,123/month
Highlights
- Gated Community
- Vaulted Ceiling
- Main Floor Bedroom
- Ocean Drive Elementary School Rated A
- Low Country Architecture
- Loft
About This Home
Welcome to 903 Inlet View Drive in the coveted gated community of Pointe View Estates, North Myrtle Beach — a premium luxury home offering high end property in a tranquil marsh front setting just minutes from the Atlantic. This custom built estate defines upscale coastal living, with refined craftsmanship and luxury appointments. Situated on a serene marsh overlook near Hog Inlet, this exceptional waterfront community features majestic live oaks, lush landscaping and privacy, perfect for buyers seeking exclusive gated community living, luxury homes and relaxing marsh views. Inside this approximately 4,800 square foot residence you’ll find four bedrooms with three and one half baths thoughtfully arranged to deliver both comfort and sophistication. The open concept living area flows seamlessly into a chef caliber kitchen boasting granite countertops, oversized island, custom cabinetry and premium appliances, ideal for gourmet entertaining. A dramatic statement fireplace anchors the living space while floor to ceiling sliders invite in sweeping views and lots of natural sunlight. The first floor primary suite serves as a private sanctuary with generous walk in closet, luxurious dual vanity bath and tiled walk in shower. Upstairs offers three additional bedrooms, an expansive loft style media or game room and stylish baths, creating a resort like private retreat for family or guests. A dedicated office clad in coffered ceilings opens to the scenic views, so working from home becomes a pleasure. Outdoor living is elevated here. Enjoy morning coffee or evening cocktails on the screened porch while taking in wildlife, marsh breezes and a true sense of escape. The two car garage and thoughtful architectural details underscore that this is not just a home, but a prestigious estate. Located just minutes from Cherry Grove Beach, dining, shopping, world class golf and all that North Myrtle Beach real estate has to offer, this residence is positioned for both lifestyle and value. With its blend of custom built quality, waterfront location and inclusion in an upscale gated community, this listing stands out among high end property listings, premium residences and luxury real estate opportunities. 903 Inlet View Drive is more than a house, it is an exclusive estate in one of the most desirable luxury home markets in North Myrtle Beach, perfectly suited for buyers seeking luxury homes for sale, waterfront estates and premium residences in a top tier location. Schedule your private showing today and step into a new chapter of refined coastal living.
Home Details
Home Type
- Single Family
Est. Annual Taxes
- $1,689
Year Built
- Built in 2025 | Under Construction
Lot Details
- 8,276 Sq Ft Lot
- Property fronts a marsh
- Irregular Lot
- Property is zoned RE
HOA Fees
- $85 Monthly HOA Fees
Parking
- 2 Car Attached Garage
- Garage Door Opener
Home Design
- Low Country Architecture
- Bi-Level Home
- Slab Foundation
- Wood Frame Construction
- Concrete Siding
Interior Spaces
- 3,283 Sq Ft Home
- Vaulted Ceiling
- Ceiling Fan
- Insulated Doors
- Entrance Foyer
- Living Room with Fireplace
- Formal Dining Room
- Den
- Loft
- Screened Porch
- Fire and Smoke Detector
Kitchen
- Range with Range Hood
- Dishwasher
- Stainless Steel Appliances
- Kitchen Island
- Solid Surface Countertops
- Disposal
Flooring
- Carpet
- Luxury Vinyl Tile
Bedrooms and Bathrooms
- 4 Bedrooms
- Main Floor Bedroom
- Split Bedroom Floorplan
- Bathroom on Main Level
Laundry
- Laundry Room
- Washer and Dryer Hookup
Schools
- Ocean Drive Elementary School
- North Myrtle Beach Middle School
- North Myrtle Beach High School
Utilities
- Central Heating and Cooling System
- Tankless Water Heater
- Cable TV Available
Additional Features
- No Carpet
- Balcony
- East of US 17
Listing and Financial Details
- Home warranty included in the sale of the property
Community Details
Overview
- Built by BLSJ Development, LLC
- The community has rules related to allowable golf cart usage in the community
Security
- Gated Community
Map
Home Values in the Area
Average Home Value in this Area
Tax History
| Year | Tax Paid | Tax Assessment Tax Assessment Total Assessment is a certain percentage of the fair market value that is determined by local assessors to be the total taxable value of land and additions on the property. | Land | Improvement |
|---|---|---|---|---|
| 2024 | $1,689 | $10,671 | $10,671 | $0 |
| 2023 | $1,689 | $11,880 | $11,880 | $0 |
| 2021 | $1,537 | $11,880 | $11,880 | $0 |
| 2020 | $1,520 | $11,880 | $11,880 | $0 |
| 2019 | $559 | $4,530 | $4,530 | $0 |
| 2018 | $551 | $4,222 | $4,222 | $0 |
| 2017 | $547 | $2,413 | $2,413 | $0 |
| 2016 | -- | $2,413 | $2,413 | $0 |
| 2015 | $542 | $4,223 | $4,223 | $0 |
| 2014 | $128 | $2,413 | $2,413 | $0 |
Property History
| Date | Event | Price | List to Sale | Price per Sq Ft |
|---|---|---|---|---|
| 10/07/2025 10/07/25 | For Sale | $930,000 | -- | $283 / Sq Ft |
Purchase History
| Date | Type | Sale Price | Title Company |
|---|---|---|---|
| Warranty Deed | $2,350,000 | -- |
Source: Coastal Carolinas Association of REALTORS®
MLS Number: 2524561
APN: 35208020049
- 1000 Inlet View Dr
- 1104 Inlet View Dr Unit Lot 27 - Acadia A
- 1110 Inlet View Dr
- 812 Bentley Ln
- 5400 Little River Neck Rd Unit Lot 59
- 5400 Little River Neck Rd Unit Lot 48
- 5400 Little River Neck Rd Unit Lot 269
- 5400 Little River Neck Rd Unit Lot 5
- 329 59th Ave N
- 13 Lots Heritage Dr
- 909 Heshbon Dr
- 322 58th Ave N
- TBD C State Highway S-26-236 Loop
- tbd A State Highway S-26-236 Loop
- TBD B State Highway S-26-236 Loop
- 160 Bay Ridge Dr
- 5315 Good Hope Cir Unit F
- 314 61st Ave N
- 1208 Trisail Ln
- 0 Jacks Circle Rd
- 5709 N Ocean Blvd Unit 306
- 5800 N Ocean Blvd Unit 805
- 5600 N Ocean Blvd Unit A6
- 6108 N Ocean Blvd Unit 301
- 306 49th Ave N
- 4883 Riverside Dr Unit A
- 4883 Riverside Dr Unit B
- 4000 N Ocean Blvd
- 4483 Baker St
- 4350 Intercoastal Dr Unit Intercoasta Village,
- 195 Crescent Way
- 122 Crescent Way
- 2427 Park St
- 318 31st Ave N
- 4520 Lighthouse Dr Unit 29D
- 2410 Park St
- 4220 Coquina Harbour Dr Unit B4
- 4240 Coquina Harbour Dr Unit E-4
- 4210 Coquina Harbour Dr Unit A-15
- 4210 Coquina Harbour Dr Unit A-6
