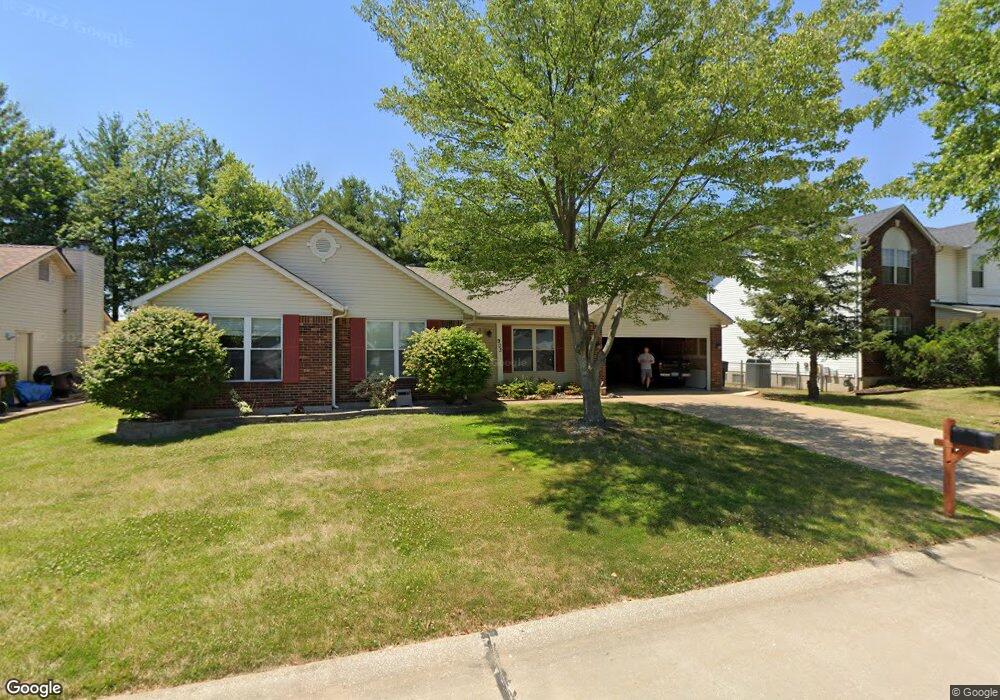903 Jack Rabbit Ct Saint Peters, MO 63376
Estimated Value: $379,365 - $392,000
3
Beds
2
Baths
1,869
Sq Ft
$206/Sq Ft
Est. Value
About This Home
This home is located at 903 Jack Rabbit Ct, Saint Peters, MO 63376 and is currently estimated at $385,091, approximately $206 per square foot. 903 Jack Rabbit Ct is a home located in St. Charles County with nearby schools including Progress South Elementary School, Fort Zumwalt South Middle School, and Fort Zumwalt South High School.
Ownership History
Date
Name
Owned For
Owner Type
Purchase Details
Closed on
Jun 14, 2021
Sold by
Clamors Daniel E and Clamors Brenda
Bought by
Grasser Shane and Grasser Kimberly A
Current Estimated Value
Home Financials for this Owner
Home Financials are based on the most recent Mortgage that was taken out on this home.
Original Mortgage
$247,500
Outstanding Balance
$150,994
Interest Rate
2.9%
Mortgage Type
Future Advance Clause Open End Mortgage
Estimated Equity
$234,097
Create a Home Valuation Report for This Property
The Home Valuation Report is an in-depth analysis detailing your home's value as well as a comparison with similar homes in the area
Home Values in the Area
Average Home Value in this Area
Purchase History
| Date | Buyer | Sale Price | Title Company |
|---|---|---|---|
| Grasser Shane | -- | Stewart Title Company |
Source: Public Records
Mortgage History
| Date | Status | Borrower | Loan Amount |
|---|---|---|---|
| Open | Grasser Shane | $247,500 |
Source: Public Records
Tax History Compared to Growth
Tax History
| Year | Tax Paid | Tax Assessment Tax Assessment Total Assessment is a certain percentage of the fair market value that is determined by local assessors to be the total taxable value of land and additions on the property. | Land | Improvement |
|---|---|---|---|---|
| 2025 | $4,524 | $74,139 | -- | -- |
| 2023 | $4,520 | $63,550 | $0 | $0 |
| 2022 | $3,564 | $46,872 | $0 | $0 |
| 2021 | $3,559 | $46,872 | $0 | $0 |
| 2020 | $3,577 | $45,690 | $0 | $0 |
| 2019 | $3,569 | $45,690 | $0 | $0 |
| 2018 | $3,206 | $39,405 | $0 | $0 |
| 2017 | $3,191 | $39,405 | $0 | $0 |
| 2016 | $2,819 | $34,699 | $0 | $0 |
| 2015 | $2,639 | $34,699 | $0 | $0 |
| 2014 | $2,647 | $34,135 | $0 | $0 |
Source: Public Records
Map
Nearby Homes
- 154 Blue Water Dr
- 212 Natural Spring Dr
- 164 Blue Water Dr
- 22 Westwinds Dr
- 175 Blue Water Dr
- 117 Blue Water Dr
- 1433 Schoal Creek Dr
- 23 Northwinds Dr
- 531 Summer Winds Ln
- 97 Four Winds Dr
- Dover Plan at Birdie Hill Crossing - Cottage Collection
- Devonshire Plan at Birdie Hill Crossing - Cottage Collection
- Windsor Plan at Birdie Hill Crossing - Cottage Collection
- Fairground - Exterior Townhome Plan at Birdie Hill Crossing - Townhome Collection
- Fairground Plan at Birdie Hill Crossing - Townhome Collection
- Fairground - Interior Townhome Plan at Birdie Hill Crossing - Townhome Collection
- 9 Southwinds Dr
- 2 Oak Point Ct
- 28 Steiert Dr
- 54 Deer Grove Dr
- 901 Jack Rabbit Ct
- 905 Jack Rabbit Ct
- 902 Jack Rabbit Ct
- 904 Jack Rabbit Ct
- 907 Jack Rabbit Ct
- 70 Spanish Trail
- 906 Jack Rabbit Ct
- 909 Jack Rabbit Ct
- 60 Spanish Trail
- 71 Spanish Trail
- 908 Jack Rabbit Ct
- 63 Spanish Trail
- 72 Spanish Trail
- 73 Spanish Trail
- 61 Spanish Trail
- 840 Brookwood Bend Trail
- 56 Spanish Trail
- 831 Brookwood Bend Trail
- 59 Spanish Trail
- 74 Spanish Trail
