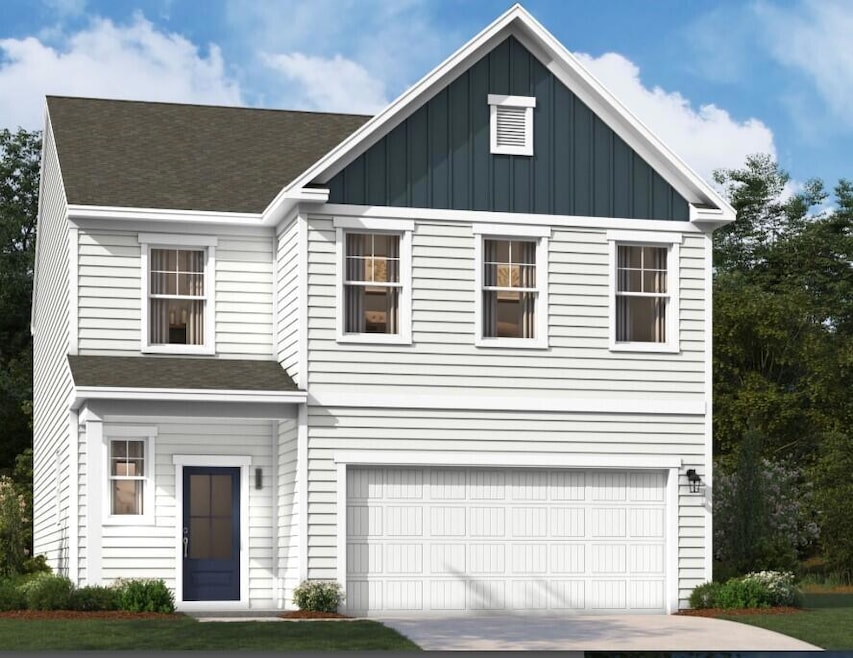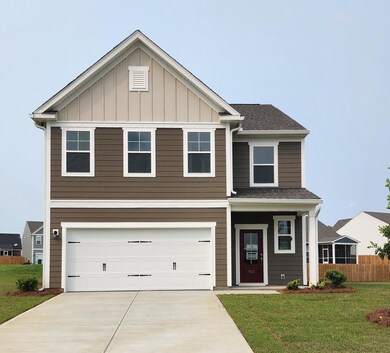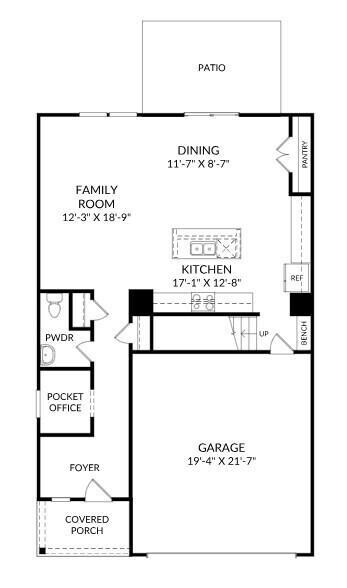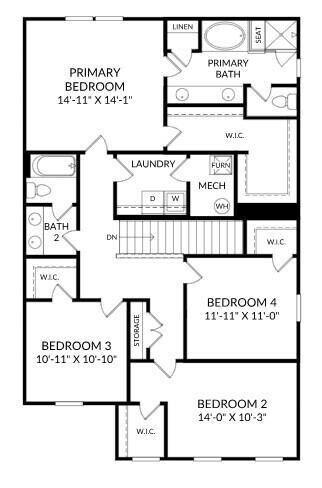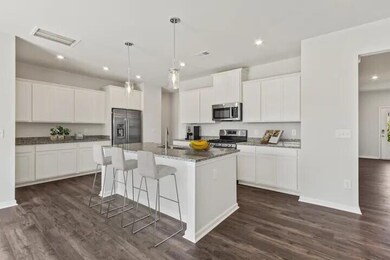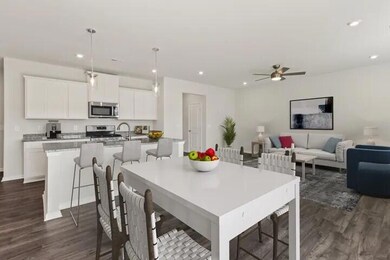
903 Kay Place Grovetown, GA 30813
Highlights
- Under Construction
- Covered Patio or Porch
- Walk-In Closet
- Cedar Ridge Elementary School Rated A-
- 2 Car Attached Garage
- Community Playground
About This Home
As of July 2025Up to 5000 closing cost incentive with use of preferred lender.Corner lot! The Tyndall floor plan is designed with functionality and style in mind, offering a versatile layout to suit modern living. Just off the foyer, a convenient pocket office provides an ideal space for remote work or quiet study. The heart of the home is an open-concept area where the kitchen flows seamlessly into the family room and dining area. The kitchen is a chef's dream, featuring a spacious island, abundant cabinet and drawer storage, and a generous pantry. Anchoring the family room in select neighborhoods is a cozy electric fireplace, while the dining area extends to a rear patio, perfect for outdoor entertaining. Oak main staircase leads up to the primary suite, a true retreat with a serene setting, spa-inspired bath with garden tub and tiled shower with seat, and a huge walk-in closet. Three additional bedrooms, each with their own walk-in closet, provide plenty of personal space for family or guests. A hall bath and a centrally located laundry room complete this thoughtfully designed second level. The Tyndall offers both practicality and modern comfort for your lifestyle. Homesite 54
Last Agent to Sell the Property
Stanley Martin South Carolina Brokerage License #122910 Listed on: 03/25/2025
Home Details
Home Type
- Single Family
Year Built
- Built in 2025 | Under Construction
Lot Details
- 10,019 Sq Ft Lot
- Lot Dimensions are 126x65x94x112
- Landscaped
- Front and Back Yard Sprinklers
HOA Fees
- $38 Monthly HOA Fees
Parking
- 2 Car Attached Garage
- Garage Door Opener
Home Design
- Slab Foundation
- Composition Roof
- HardiePlank Type
Interior Spaces
- 2,325 Sq Ft Home
- 2-Story Property
- Wired For Data
- Insulated Windows
- Family Room
- Dining Room
- Scuttle Attic Hole
- Fire and Smoke Detector
- Washer and Electric Dryer Hookup
Kitchen
- Gas Range
- Microwave
- Dishwasher
- Kitchen Island
- Disposal
Flooring
- Carpet
- Luxury Vinyl Tile
Bedrooms and Bathrooms
- 4 Bedrooms
- Primary Bedroom Upstairs
- Walk-In Closet
Outdoor Features
- Covered Patio or Porch
Schools
- Cedar Ridge Elementary School
- Grovetown Middle School
- Grovetown High School
Utilities
- Central Air
- Heating System Uses Natural Gas
- Tankless Water Heater
- Gas Water Heater
Listing and Financial Details
- Home warranty included in the sale of the property
- Assessor Parcel Number G14063
Community Details
Overview
- Built by Stanley Martin Homes
- Ferguson Farms Subdivision
Recreation
- Community Playground
Similar Homes in Grovetown, GA
Home Values in the Area
Average Home Value in this Area
Property History
| Date | Event | Price | Change | Sq Ft Price |
|---|---|---|---|---|
| 07/14/2025 07/14/25 | Sold | $329,900 | 0.0% | $142 / Sq Ft |
| 05/27/2025 05/27/25 | Pending | -- | -- | -- |
| 05/16/2025 05/16/25 | Price Changed | $329,900 | -1.8% | $142 / Sq Ft |
| 05/05/2025 05/05/25 | Price Changed | $335,900 | -3.7% | $144 / Sq Ft |
| 04/19/2025 04/19/25 | Price Changed | $348,700 | +0.7% | $150 / Sq Ft |
| 04/01/2025 04/01/25 | Price Changed | $346,300 | +0.6% | $149 / Sq Ft |
| 03/25/2025 03/25/25 | For Sale | $344,300 | -- | $148 / Sq Ft |
Tax History Compared to Growth
Agents Affiliated with this Home
-
Robyn Coleman

Seller's Agent in 2025
Robyn Coleman
Stanley Martin South Carolina Brokerage
(803) 634-1124
39 in this area
189 Total Sales
-
Tonya Merritt

Seller Co-Listing Agent in 2025
Tonya Merritt
Stanley Martin Georgia Brokerage LLC
(404) 273-0298
13 in this area
28 Total Sales
-
Kalista Cave

Buyer's Agent in 2025
Kalista Cave
Blanchard & Calhoun - Scott Nixon
(706) 251-3304
20 in this area
207 Total Sales
Map
Source: REALTORS® of Greater Augusta
MLS Number: 539751
- 2028 Saylor Ln
- 3010 Dale St
- 2030 Saylor Ln
- 2029 Saylor Ln
- 3006 Dale St
- The Jefferson Plan at Ferguson Farms
- The Sadler Plan at Ferguson Farms
- The Easton Plan at Ferguson Farms
- The Lambert Plan at Ferguson Farms
- The Kershaw Plan at Ferguson Farms
- The Hollins Plan at Ferguson Farms
- The Tyndall Plan at Ferguson Farms
- 2027 Saylor Ln
- 909 Kay Place
- 3003 Dale St
- 3005 Dale St
- 3009 Dale St
- 3012 Dale St
- 2021 Saylor Ln
