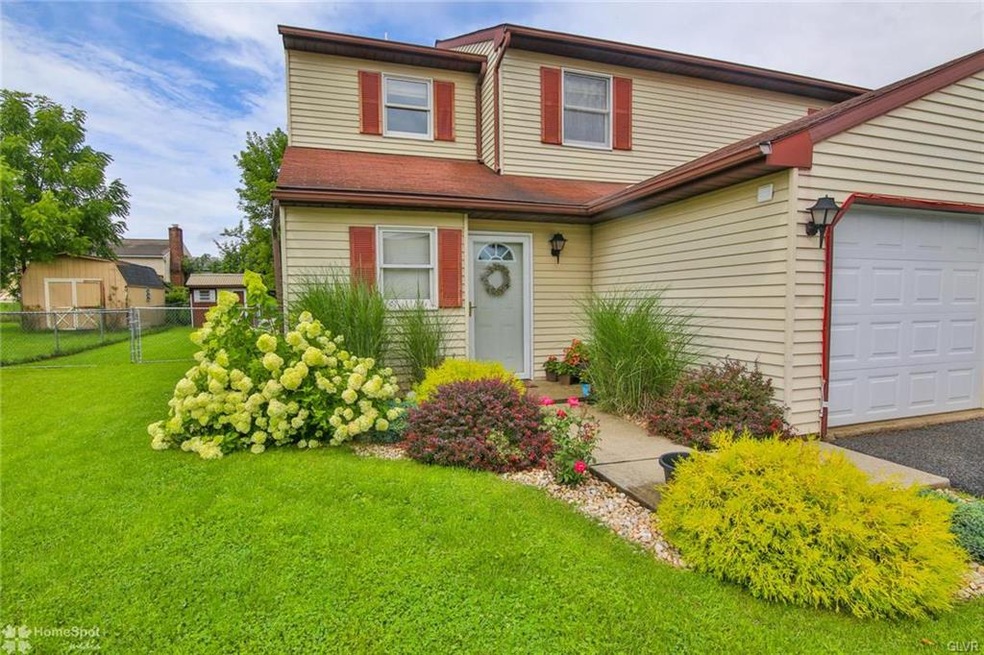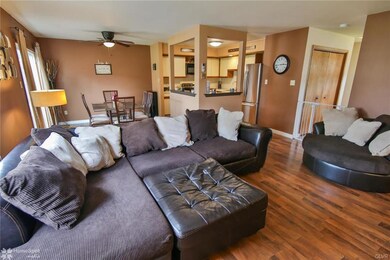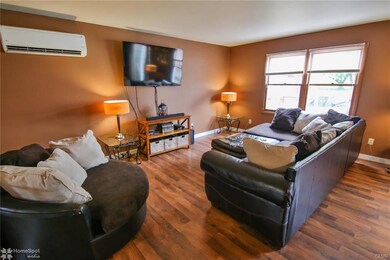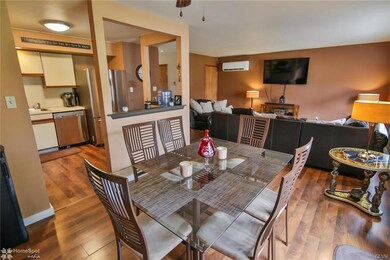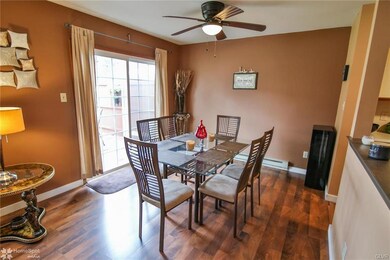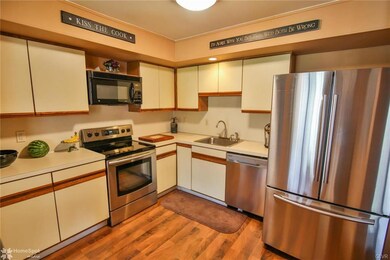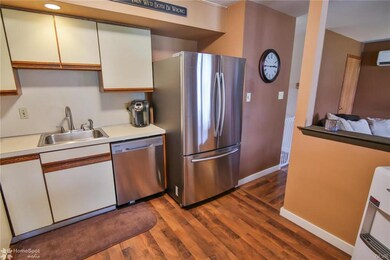
903 Lincoln St Freemansburg, PA 18017
Highlights
- Colonial Architecture
- Fenced Yard
- Shed
- Deck
- 1 Car Attached Garage
- Baseboard Heating
About This Home
As of December 2019You will love this charming, WELL MAINTAINED home located in the quaint neighborhood of Freemansburg. Absolutely NOTHING TO DO but move in! A beautifully landscaped entry way takes you into the first level of the home where you will find the kitchen, dining area, and living room. The living room opens to the dining area and steps out through SLIDING GLASS DOORS unto a LARGE DECK overlooking the fenced backyard - perfect for entertaining. Newer stainless steel appliances will make cooking a breeze! The first level also has a half bath, first floor laundry, and plenty of closet space. The second floor offers 3 bedrooms and a full bath. Both levels are equipped with a new, VERY economic mini split system - keeping temps cozy in winter & cool in the summer. This quiet location is within walking distance to Freemansburg Memorial Park, and offers convenient access to Downtown Bethlehem, The Sands and all the major Routes to include 33, 22, & 78.
Last Agent to Sell the Property
Juli Febbraro
Morganelli Properties LLC Listed on: 08/06/2018
Townhouse Details
Home Type
- Townhome
Est. Annual Taxes
- $3,728
Year Built
- Built in 1988
Lot Details
- 5,400 Sq Ft Lot
- Fenced Yard
Home Design
- Semi-Detached or Twin Home
- Colonial Architecture
- Asphalt Roof
Interior Spaces
- 1,341 Sq Ft Home
- 2-Story Property
- Dining Area
Kitchen
- Electric Oven
- Microwave
- Dishwasher
Flooring
- Wall to Wall Carpet
- Laminate
Bedrooms and Bathrooms
- 3 Bedrooms
Laundry
- Laundry on main level
- Dryer
- Washer
Parking
- 1 Car Attached Garage
- Garage Door Opener
- On-Street Parking
- Off-Street Parking
Outdoor Features
- Deck
- Shed
Utilities
- Mini Split Air Conditioners
- Mini Split Heat Pump
- Baseboard Heating
- 101 to 200 Amp Service
- Electric Water Heater
- Cable TV Available
Listing and Financial Details
- Assessor Parcel Number P7NW1B-8-8
Ownership History
Purchase Details
Home Financials for this Owner
Home Financials are based on the most recent Mortgage that was taken out on this home.Purchase Details
Home Financials for this Owner
Home Financials are based on the most recent Mortgage that was taken out on this home.Purchase Details
Home Financials for this Owner
Home Financials are based on the most recent Mortgage that was taken out on this home.Purchase Details
Similar Home in Freemansburg, PA
Home Values in the Area
Average Home Value in this Area
Purchase History
| Date | Type | Sale Price | Title Company |
|---|---|---|---|
| Special Warranty Deed | $163,000 | Steel Abstract | |
| Deed | $154,900 | Lighthouse Abstract Ltd | |
| Deed | $102,500 | None Available | |
| Deed | $85,000 | -- |
Mortgage History
| Date | Status | Loan Amount | Loan Type |
|---|---|---|---|
| Open | $163,042 | New Conventional | |
| Closed | $154,850 | New Conventional | |
| Previous Owner | $131,665 | New Conventional | |
| Previous Owner | $82,000 | New Conventional | |
| Previous Owner | $100,000 | Credit Line Revolving |
Property History
| Date | Event | Price | Change | Sq Ft Price |
|---|---|---|---|---|
| 12/23/2019 12/23/19 | Sold | $163,000 | -1.2% | $122 / Sq Ft |
| 12/03/2019 12/03/19 | Pending | -- | -- | -- |
| 11/23/2019 11/23/19 | For Sale | $164,900 | +6.5% | $123 / Sq Ft |
| 09/14/2018 09/14/18 | Sold | $154,900 | -0.6% | $116 / Sq Ft |
| 08/15/2018 08/15/18 | Pending | -- | -- | -- |
| 08/06/2018 08/06/18 | For Sale | $155,900 | +52.1% | $116 / Sq Ft |
| 12/26/2012 12/26/12 | Sold | $102,500 | -14.5% | $76 / Sq Ft |
| 11/02/2012 11/02/12 | Pending | -- | -- | -- |
| 07/05/2012 07/05/12 | For Sale | $119,900 | -- | $89 / Sq Ft |
Tax History Compared to Growth
Tax History
| Year | Tax Paid | Tax Assessment Tax Assessment Total Assessment is a certain percentage of the fair market value that is determined by local assessors to be the total taxable value of land and additions on the property. | Land | Improvement |
|---|---|---|---|---|
| 2025 | $471 | $43,600 | $14,300 | $29,300 |
| 2024 | $3,805 | $43,600 | $14,300 | $29,300 |
| 2023 | $3,815 | $43,600 | $14,300 | $29,300 |
| 2022 | $3,698 | $43,600 | $14,300 | $29,300 |
| 2021 | $3,672 | $43,600 | $14,300 | $29,300 |
| 2020 | $3,676 | $43,600 | $14,300 | $29,300 |
| 2019 | $3,664 | $43,600 | $14,300 | $29,300 |
| 2018 | $3,602 | $43,600 | $14,300 | $29,300 |
| 2017 | $3,580 | $43,600 | $14,300 | $29,300 |
| 2016 | -- | $43,600 | $14,300 | $29,300 |
| 2015 | -- | $43,600 | $14,300 | $29,300 |
| 2014 | -- | $43,600 | $14,300 | $29,300 |
Agents Affiliated with this Home
-
Gina Gor

Seller's Agent in 2019
Gina Gor
RE/MAX
(610) 739-3918
118 Total Sales
-
Jennifer de Jesus

Buyer's Agent in 2019
Jennifer de Jesus
Steel City Realty
(610) 333-4250
1 in this area
433 Total Sales
-
Michelle Rivera
M
Buyer Co-Listing Agent in 2019
Michelle Rivera
Sunflower Realty Company
(610) 504-0833
36 Total Sales
-
J
Seller's Agent in 2018
Juli Febbraro
Morganelli Properties LLC
-
al moll

Seller's Agent in 2012
al moll
RE/MAX
60 Total Sales
-
John Solotwa

Buyer's Agent in 2012
John Solotwa
CENTURY 21 Keim
(610) 849-6182
10 Total Sales
Map
Source: Greater Lehigh Valley REALTORS®
MLS Number: 586588
APN: P7NW1B-8-8-0212
- 220 Clearfield St
- 400 S Oak St
- 446 New St
- 462 Main St
- 818 Walters St
- 1852 Lincoln St
- 1521 E 6th St
- 1454 E 5th St
- 1867 Major St
- 1627 E 8th St
- 1251 E 4th St
- 1502 2nd St
- 1183 Mechanic St
- 510 Hickory St
- 1330 E 6th St
- 1171 E 4th St
- 1560 Easton Ave
- 1137 Mechanic St
- 0 James St Unit LOTS 756443
- 914 E 6th St
