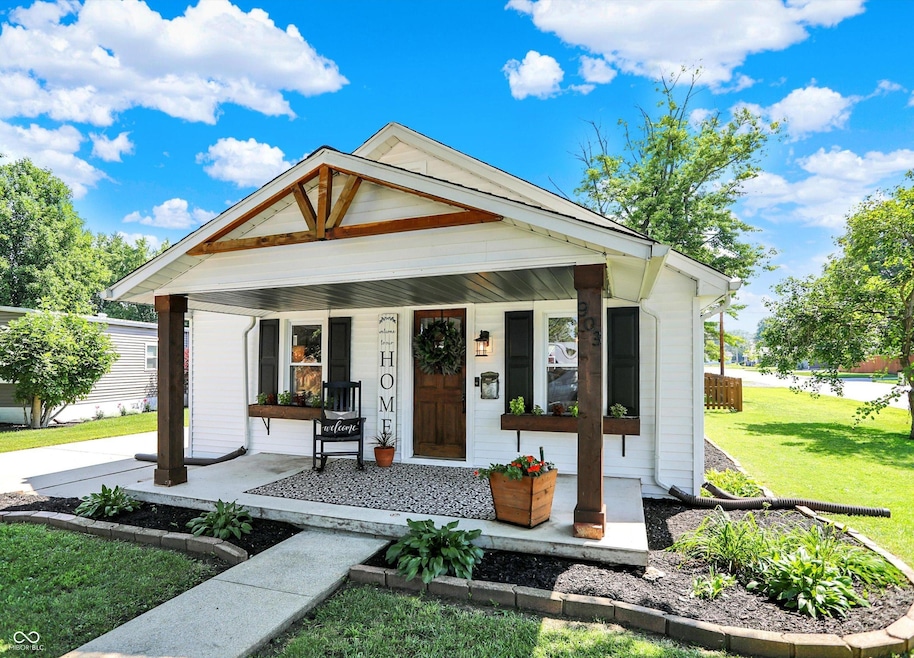
903 Mill St Tipton, IN 46072
Estimated payment $1,304/month
Highlights
- Craftsman Architecture
- Wood Flooring
- No HOA
- Mature Trees
- Corner Lot
- Neighborhood Views
About This Home
WELCOME HOME to the Quaint, Small town of Tipton!! Curb Appeal? YES!!! Well this has it all... You will fall in Love the minute you step up on the Charming Front Porch. This home is ready to Charm your socks off! Prepare yourself to be Wowed by the beautiful Hardwood Floors, Beautiful space, Amazing kitchen space where your culinary dreams come true & friends gather around the Center island on those wonderful holidays. Imagine those Cozy evenings in the Living room, where the beamed ceilings create an atmosphere of Rustic Elegance. Relax and Enjoy while reading a book, warmed by the inviting glow of the gas fireplace in the Den. There is so much to Love, With its open floor plan, the property is filled with Light and Positive energy. Spacious Main Floor Primary w/ plenty of charm, barn doors and plenty of closet space. DO NOT Forget the large upstairs bedroom that offers a Fun, Rustic and Magical world offering extra space for your Home Office and sitting area. Venture outdoors to discover your own Private Oasis, complete with a large covered back porch w/ outdoor Living space perfect for entertaining or simply unwinding, while the fire pit promises unforgettable evenings spent under the stars. Beautiful Fenced yard w/lush green grass, newer Storage Barn w/loft provides ample storage space! Many Charming updates and features...Updated Electrical Panel 7/25. Roof 10 years, windows updated, updated paint, fixtures, updated kitchen with upgrade appliances included and so much more!! This home is more than just a house... it's an invitation to a Life well-lived!!
Home Details
Home Type
- Single Family
Est. Annual Taxes
- $1,194
Year Built
- Built in 1937 | Remodeled
Lot Details
- 7,405 Sq Ft Lot
- Corner Lot
- Mature Trees
Parking
- 1 Car Attached Garage
Home Design
- Craftsman Architecture
- 1.5-Story Property
- Aluminum Siding
- Vinyl Siding
Interior Spaces
- Gas Log Fireplace
- Combination Kitchen and Dining Room
- Utility Room
- Wood Flooring
- Neighborhood Views
- Crawl Space
- Fire and Smoke Detector
Kitchen
- Eat-In Kitchen
- Gas Oven
- Microwave
- Dishwasher
Bedrooms and Bathrooms
- 2 Bedrooms
- 1 Full Bathroom
Laundry
- Laundry on main level
- Dryer
- Washer
Schools
- Tipton Elementary School
- Tipton Middle School
- Tipton High School
Additional Features
- Shed
- Forced Air Heating and Cooling System
Community Details
- No Home Owners Association
- 2Nd Central Subdivision
Listing and Financial Details
- Tax Lot 37
- Assessor Parcel Number 801102503020000002
Map
Home Values in the Area
Average Home Value in this Area
Tax History
| Year | Tax Paid | Tax Assessment Tax Assessment Total Assessment is a certain percentage of the fair market value that is determined by local assessors to be the total taxable value of land and additions on the property. | Land | Improvement |
|---|---|---|---|---|
| 2024 | $1,193 | $119,300 | $12,600 | $106,700 |
| 2023 | $1,110 | $111,000 | $12,600 | $98,400 |
| 2022 | $963 | $98,900 | $12,600 | $86,300 |
| 2021 | $800 | $86,100 | $11,100 | $75,000 |
| 2020 | $637 | $76,100 | $11,100 | $65,000 |
| 2019 | $584 | $70,100 | $11,100 | $59,000 |
| 2018 | $565 | $67,000 | $11,100 | $55,900 |
| 2017 | $449 | $61,400 | $10,900 | $50,500 |
| 2016 | $73 | $62,700 | $10,900 | $51,800 |
| 2014 | $22 | $65,900 | $10,900 | $55,000 |
| 2013 | $22 | $65,900 | $10,900 | $55,000 |
Property History
| Date | Event | Price | Change | Sq Ft Price |
|---|---|---|---|---|
| 07/28/2025 07/28/25 | Pending | -- | -- | -- |
| 07/24/2025 07/24/25 | For Sale | $219,900 | -- | $172 / Sq Ft |
Purchase History
| Date | Type | Sale Price | Title Company |
|---|---|---|---|
| Grant Deed | $89,000 | -- | |
| Deed | $60,000 | Moore Title & Escrow, Inc |
Similar Homes in Tipton, IN
Source: MIBOR Broker Listing Cooperative®
MLS Number: 22050560
APN: 80-11-02-503-020.000-002
- 814 Mill St
- 719 N East St
- 323 N Main St
- 222 Oak St
- 132 W Washington St
- 220 W Washington St
- 4148 State Road 28
- 121 Diehl St
- 0000 State Road 28
- 0 W Jefferson St
- 111 E South St
- 330 Fairview Ave
- 220 W South St
- 230 3rd St
- 0 Lot 5 Unit MBR21989216
- 0 Lot 5 Unit 202423650
- 0 Lot 6 Unit MBR21989222
- 0 Lot 6 Unit 202423648
- 715 Willow Branch
- 2727 W Old St Rd 28






