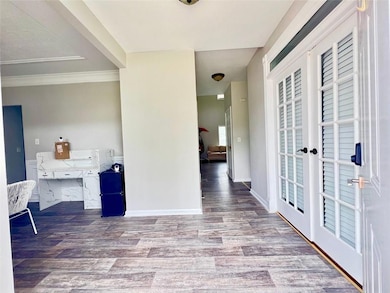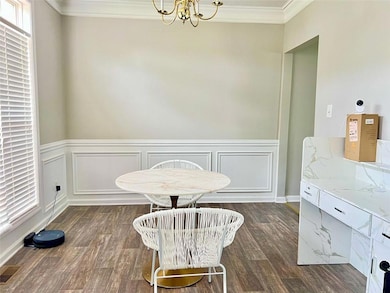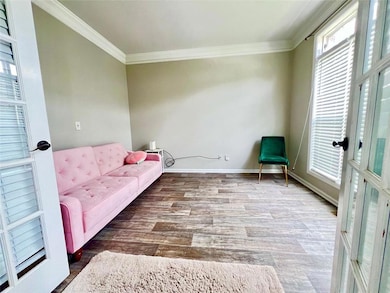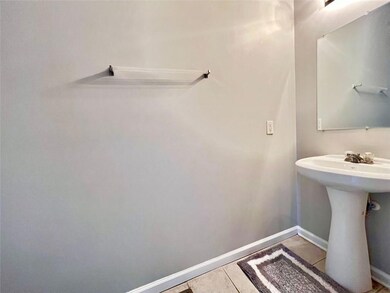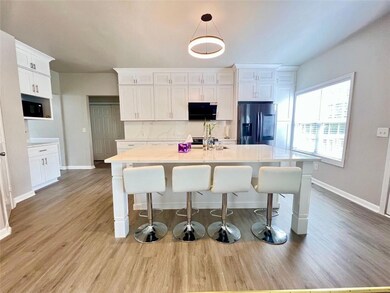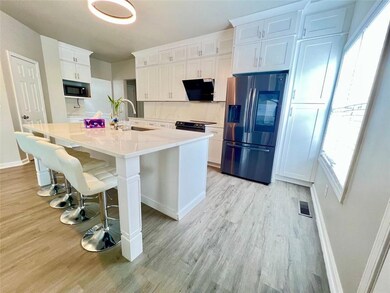903 Milton Cir Loganville, GA 30052
Estimated payment $2,619/month
Highlights
- Deck
- Private Lot
- Main Floor Primary Bedroom
- Bay Creek Elementary School Rated A-
- Traditional Architecture
- Loft
About This Home
A beautifully maintained 4-bedroom, 2.5 bathroom home that perfectly blends modern updates with comfortable living on a serene lot in a sought-after Loganville neighborhood. Step inside to discover a bright and airy interior, flooded with plenty of natural light that accentuates the spacious and flowing floor plan. The heart of the home is the newly updated kitchen, featuring crisp white cabinets, stunning quartz countertops, and a stylish backsplash-a chef's delight that's perfect for both everyday meals and entertaining guests. Enjoy the convenience and privacy of a master suite on the main level, offering a peaceful retreat. Upstairs, three additional generous bedrooms provide ample space for family, guest, or a home office. Peace of mind is included with a brand-new roof replaced in 2023. The unfinished basement presents an incredible. opportunity! The current owners have started the groundwork, offering you a blank canvas to turn it into the space you've always wanted-whether it's a media room, home gym, playroom or extra living area. This bonus space adds tremendous value and potential. Outside, the fully fenced backyard is a private oasis, ideal for safe play, pets, etc. This move-in ready home has been lovingly updated and is waiting for you to make it your own. Don't miss your chance to own a piece of Loganville Paradise!
Home Details
Home Type
- Single Family
Est. Annual Taxes
- $4,412
Year Built
- Built in 2003
Lot Details
- 0.37 Acre Lot
- Private Lot
- Back Yard Fenced
HOA Fees
- $54 Monthly HOA Fees
Parking
- 2 Car Attached Garage
- Driveway
Home Design
- Traditional Architecture
- Shingle Roof
- Brick Front
- Concrete Perimeter Foundation
Interior Spaces
- 2,175 Sq Ft Home
- 3-Story Property
- Tray Ceiling
- Ceiling height of 9 feet on the main level
- Double Pane Windows
- Family Room with Fireplace
- Formal Dining Room
- Loft
- Neighborhood Views
- Laundry on main level
- Unfinished Basement
Kitchen
- Open to Family Room
- Electric Oven
- Electric Range
- Range Hood
- Microwave
- Dishwasher
- Kitchen Island
- White Kitchen Cabinets
- Disposal
Flooring
- Carpet
- Laminate
Bedrooms and Bathrooms
- 4 Bedrooms | 1 Primary Bedroom on Main
- Dual Vanity Sinks in Primary Bathroom
- Separate Shower in Primary Bathroom
- Soaking Tub
Home Security
- Carbon Monoxide Detectors
- Fire and Smoke Detector
Outdoor Features
- Deck
Schools
- Bay Creek Elementary School
- Loganville Middle School
- Loganville High School
Utilities
- Central Air
- Heat Pump System
- Underground Utilities
- 110 Volts
- Electric Water Heater
- Phone Available
- Cable TV Available
Listing and Financial Details
- Assessor Parcel Number NL11A00000095000
Community Details
Overview
- $1,000 Initiation Fee
- Homeowner Management Services Association, Phone Number (770) 667-0595
- Park Place Subdivision
Recreation
- Tennis Courts
- Community Playground
- Community Pool
Map
Home Values in the Area
Average Home Value in this Area
Tax History
| Year | Tax Paid | Tax Assessment Tax Assessment Total Assessment is a certain percentage of the fair market value that is determined by local assessors to be the total taxable value of land and additions on the property. | Land | Improvement |
|---|---|---|---|---|
| 2024 | $6,003 | $161,160 | $24,400 | $136,760 |
| 2023 | $3,955 | $154,560 | $24,400 | $130,160 |
| 2022 | $4,208 | $138,960 | $19,800 | $119,160 |
| 2021 | $3,382 | $108,240 | $16,000 | $92,240 |
| 2020 | $3,109 | $96,920 | $14,000 | $82,920 |
| 2019 | $2,916 | $82,800 | $11,200 | $71,600 |
| 2018 | $2,658 | $82,800 | $11,200 | $71,600 |
| 2017 | $3,354 | $76,120 | $11,200 | $64,920 |
| 2016 | $2,436 | $72,880 | $11,200 | $61,680 |
| 2015 | $1,516 | $58,360 | $8,800 | $49,560 |
| 2014 | $1,846 | $52,920 | $0 | $0 |
Property History
| Date | Event | Price | List to Sale | Price per Sq Ft | Prior Sale |
|---|---|---|---|---|---|
| 10/17/2025 10/17/25 | For Sale | $415,880 | +19.9% | $191 / Sq Ft | |
| 07/15/2022 07/15/22 | Sold | $347,000 | -3.6% | $159 / Sq Ft | View Prior Sale |
| 06/16/2022 06/16/22 | Pending | -- | -- | -- | |
| 06/15/2022 06/15/22 | Price Changed | $359,900 | -2.7% | $165 / Sq Ft | |
| 06/15/2022 06/15/22 | For Sale | $369,900 | +230.3% | $169 / Sq Ft | |
| 07/02/2014 07/02/14 | Sold | $112,000 | -12.5% | $51 / Sq Ft | View Prior Sale |
| 05/14/2014 05/14/14 | Pending | -- | -- | -- | |
| 05/13/2014 05/13/14 | For Sale | $128,000 | 0.0% | $59 / Sq Ft | |
| 01/25/2014 01/25/14 | Pending | -- | -- | -- | |
| 01/12/2014 01/12/14 | For Sale | $128,000 | -- | $59 / Sq Ft |
Purchase History
| Date | Type | Sale Price | Title Company |
|---|---|---|---|
| Warranty Deed | $347,000 | -- | |
| Warranty Deed | $112,000 | -- | |
| Warranty Deed | $112,000 | -- | |
| Warranty Deed | $171,676 | -- | |
| Warranty Deed | -- | -- | |
| Foreclosure Deed | $171,676 | -- | |
| Deed | $168,000 | -- | |
| Foreclosure Deed | $173,250 | -- |
Mortgage History
| Date | Status | Loan Amount | Loan Type |
|---|---|---|---|
| Previous Owner | $112,953 | New Conventional | |
| Previous Owner | $166,543 | FHA |
Source: First Multiple Listing Service (FMLS)
MLS Number: 7666932
APN: NL11A00000095000
- 1135 Baltic Ct
- 2221 Baker Carter Dr
- 1216 Saint James Place
- 922 Blackberry Trail
- 2205 Baker Carter Dr
- 208 Evergreen Way
- The Sonoma Plan at Fuller Station
- The Pinehurst Plan at Fuller Station
- The Woodmont Plan at Fuller Station
- 44 Alameda St Unit 130
- 308 Horizon Trace
- 106 Logan Pass Dr
- 703 Bristol Dr
- 703 Bristol Dr Unit 149A
- 705 Bristol Dr
- 705 Bristol Dr Unit 148A
- 2942 Highway 81
- 216 Loganview Dr
- 157 Logan Pass Dr
- 709 Bristol Dr Unit 146A
- 350 Towler Dr
- 106 Logan Pass Dr
- 100 Alexander Crossing
- 250 Point Place Dr
- 741 Pt Pl Dr
- 741 Point Place Dr
- 112 Chase Landing Dr Unit Macland
- 112 Chase Landing Dr Unit Martin
- 156 Chase Landing Dr Unit Stonewycke
- 214 Walton St
- 1816 Andrew Acres Ln
- 3710 Cattle Field Crossing
- 2787 Malton Way
- 3308 Pepperpike Ct
- 3321 Pepperpike Ct
- 3288 Pepperpike Ct
- 249 Meadows Dr
- 120 Zion Wood Rd
- 1479 Aquamarine Dr
- 3009 Ansley Place Rd

