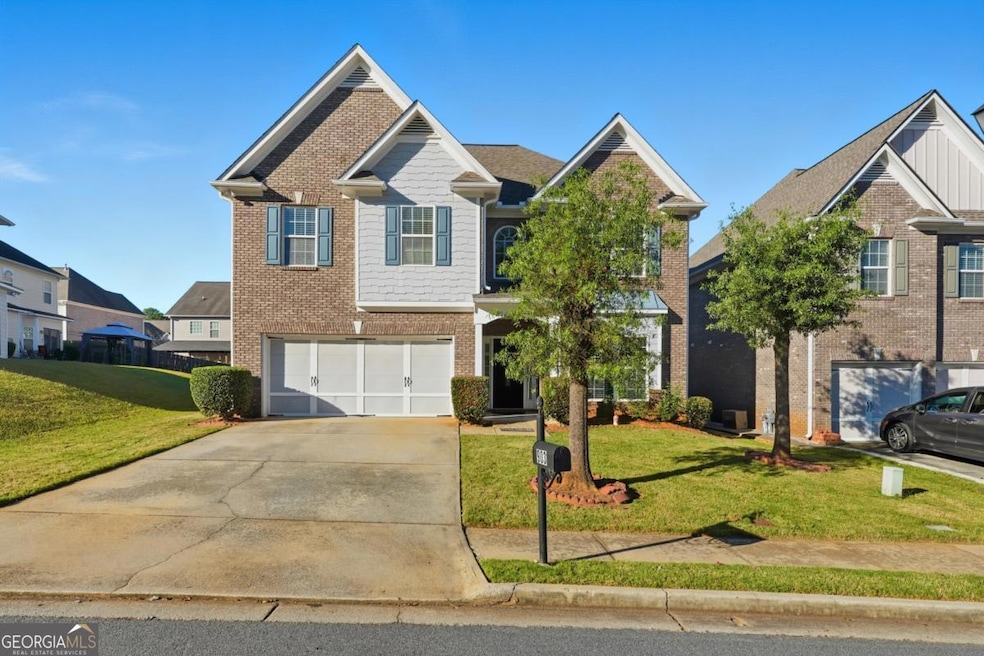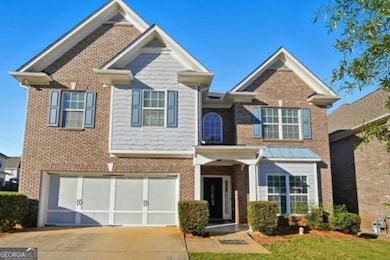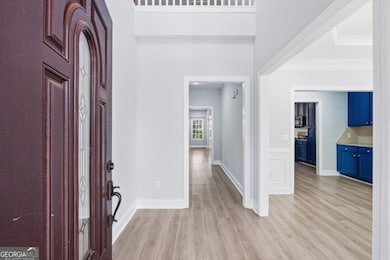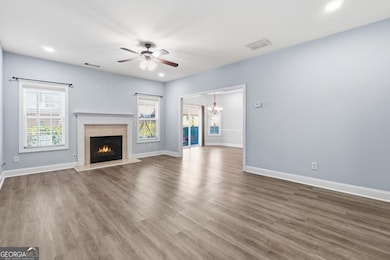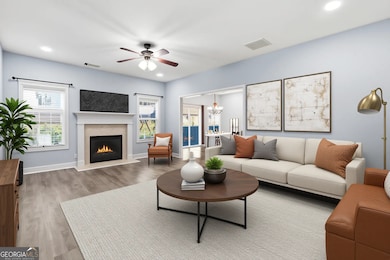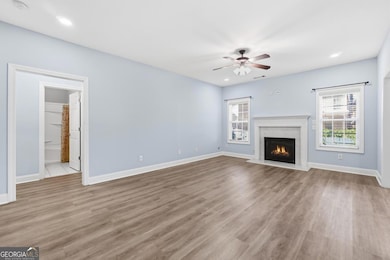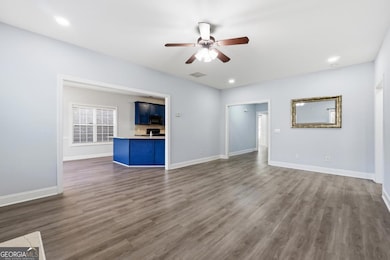903 Misty View Ct Lilburn, GA 30047
Highlights
- Dining Room Seats More Than Twelve
- Traditional Architecture
- Breakfast Room
- Gwin Oaks Elementary School Rated A
- High Ceiling
- In-Law or Guest Suite
About This Home
Introducing this stunning 5-Bedroom, 3 Full Bathroom home located in the highly sought-after Brookwood Landing Subdivision-a safe, family-oriented neighborhood known for its top-rated Brookwood school district, including Five Forks Middle and Brookwood High School. The main level features LVP flooring throughout most areas, adding a modern touch and easy maintenance. A bedroom and full bathroom with a walk-in shower on the main floor provide extra convenience for guests or multi-generational living. Enjoy a formal dining room that flows seamlessly into the spacious kitchen and light-filled breakfast area, perfect for everyday gatherings. Upstairs, you will find four bedrooms, including a large primary suite with a walk-in closet and master bathroom featuring double vanities, a soaking tub, and a separate standing shower. Three additional bedrooms share another full bathroom, while a beautifully designed loft area with custom bookshelves and a cozy reading nook offers the perfect spot for morning coffee or quiet relaxation. The fenced-in backyard provides privacy and space for kids, small pets, or entertaining. Nestled in a peaceful subdivision, this home is conveniently located near Ronald Reagan Parkway, with plenty of shopping and dining options at The Shoppes at Webb Ginn and Scenic Highway just minutes away. This home is available for immediate move-in - contact us today to schedule a private tour and make this your next home!
Home Details
Home Type
- Single Family
Est. Annual Taxes
- $5,685
Year Built
- Built in 2006
Lot Details
- 5,227 Sq Ft Lot
- Back Yard Fenced
Home Design
- Traditional Architecture
- Composition Roof
- Brick Front
Interior Spaces
- 3,078 Sq Ft Home
- 2-Story Property
- Tray Ceiling
- High Ceiling
- Ceiling Fan
- Family Room with Fireplace
- Dining Room Seats More Than Twelve
- Carpet
- Fire and Smoke Detector
Kitchen
- Breakfast Room
- Microwave
- Dishwasher
Bedrooms and Bathrooms
- Walk-In Closet
- In-Law or Guest Suite
- Double Vanity
- Soaking Tub
Laundry
- Laundry Room
- Laundry on upper level
- Dryer
- Washer
Parking
- 4 Car Garage
- Garage Door Opener
Outdoor Features
- Patio
Location
- Property is near schools
- Property is near shops
Schools
- Gwin Oaks Elementary School
- Five Forks Middle School
- Brookwood High School
Utilities
- Central Heating and Cooling System
- Underground Utilities
- Phone Available
- Cable TV Available
Community Details
Overview
- Property has a Home Owners Association
- Brookwood Landing Subdivision
Pet Policy
- Call for details about the types of pets allowed
Map
Source: Georgia MLS
MLS Number: 10627492
APN: 6-087-431
- 3205 Alcazar Dr SW
- 3270 Royal Creek Way SW
- 3316 Alcazar Dr SW
- 3642 Preservation Cir
- 3203 Westbrook Trace
- 1349 Oak Rd SW
- 3142 Preservation Cir
- 0000 Golden Cir SW
- 0 Golden Cir SW Unit 10639989
- 3123 Westbrook Trace
- 3375 Townley Place
- 3219 Lincoln Terrace
- 5299 Noble Village Way
- 5099 Noble Village Way
- 798 Brownlee Ln
- 3222 Martin Dr SW
- 1105 Wake Robin Cir SW
- 1056 Oak Rd SW
- 3152 Westbrook Trace
- 2945 Sawgrass Trail SW
- 1360 Sugar Glen Ct
- 973 Ashwood Green Ct
- 2936 Spanish Oak Dr SW
- 3038 Brookwood Oak Ln SW
- 3331 Hansen Way
- 2794 Nathan Ct SW
- 3364 Dearwood Dr SW
- 3233 River Oak Place
- 1152 Holly Hills Dr SW Unit 4
- 512 Oak Rd SW
- 1416 Manchester Ct SW
- 1214 Hollytree Ct
- 1526 Lechemin Dr
- 3339 Bridge Walk Dr
- 1576 Ember Cir
- 1576 Ember Cir SW
