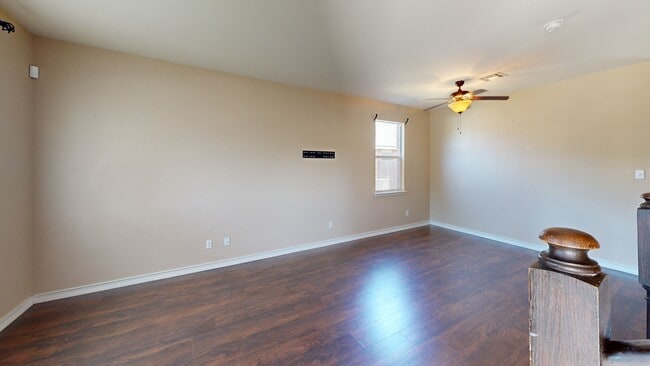
903 Mustang Trail Harker Heights, TX 76548
Estimated payment $1,817/month
Highlights
- Very Popular Property
- Traditional Architecture
- Game Room
- Deck
- No HOA
- Open to Family Room
About This Home
This impeccably designed three-bedroom home is in outstanding condition, offering two living areas, a game room, dining space, a fireplace, and a generous yard with an extensive covered patio ideal for gatherings. The roomy kitchen is perfect formal preparation, while the adjacent den provides a cozy spot by the fireplace for family relaxation. Enjoy a formal living room, perfect for entertaining and holiday celebrations. Ascend the elegant staircase to discover a massive 20x17master bedroom, providing ample space for large furniture and an extra seating area or television. The other bedrooms are also spacious, making this home perfect for a growing family.
Listing Agent
Keller Williams Realty, Waco Brokerage Phone: (254) 751-7900 License #0809930 Listed on: 08/11/2025

Co-Listing Agent
Keller Williams Realty, Waco Brokerage Phone: (254) 751-7900 License #0744367
Home Details
Home Type
- Single Family
Est. Annual Taxes
- $5,318
Year Built
- Built in 2007
Lot Details
- 7,440 Sq Ft Lot
- Back and Front Yard Fenced
Parking
- 2 Car Garage
Home Design
- Traditional Architecture
- Brick Exterior Construction
- Slab Foundation
Interior Spaces
- 2,230 Sq Ft Home
- Property has 2 Levels
- Ceiling Fan
- Family Room with Fireplace
- Game Room
- Laundry Room
Kitchen
- Open to Family Room
- Oven
- Electric Cooktop
- Dishwasher
- Disposal
Flooring
- Carpet
- Laminate
- Tile
Bedrooms and Bathrooms
- 3 Bedrooms
- Walk-In Closet
- Double Vanity
- Garden Bath
- Walk-in Shower
Outdoor Features
- Deck
- Porch
Utilities
- Central Heating and Cooling System
Community Details
- No Home Owners Association
- Skipcha Mountain Estates Ph Subdivision
Listing and Financial Details
- Legal Lot and Block 2 / 13
- Assessor Parcel Number 349269
Map
Home Values in the Area
Average Home Value in this Area
Tax History
| Year | Tax Paid | Tax Assessment Tax Assessment Total Assessment is a certain percentage of the fair market value that is determined by local assessors to be the total taxable value of land and additions on the property. | Land | Improvement |
|---|---|---|---|---|
| 2025 | $5,527 | $290,468 | $52,000 | $238,468 |
| 2024 | $5,527 | $301,870 | $52,000 | $249,870 |
| 2023 | $5,449 | $307,442 | $38,000 | $269,442 |
| 2022 | $5,620 | $276,230 | $38,000 | $238,230 |
| 2021 | $4,939 | $213,180 | $38,000 | $175,180 |
| 2020 | $4,713 | $194,785 | $38,000 | $156,785 |
| 2019 | $4,297 | $169,800 | $17,050 | $152,750 |
| 2018 | $4,069 | $170,845 | $17,050 | $153,795 |
| 2017 | $4,124 | $172,239 | $17,050 | $155,189 |
| 2016 | $4,184 | $174,710 | $15,500 | $159,210 |
| 2015 | $4,079 | $173,288 | $15,500 | $157,788 |
| 2014 | $4,079 | $170,196 | $0 | $0 |
Property History
| Date | Event | Price | List to Sale | Price per Sq Ft | Prior Sale |
|---|---|---|---|---|---|
| 10/04/2025 10/04/25 | Price Changed | $260,000 | -3.7% | $117 / Sq Ft | |
| 09/15/2025 09/15/25 | Price Changed | $270,000 | -2.9% | $121 / Sq Ft | |
| 08/12/2025 08/12/25 | For Sale | $278,000 | +14156.4% | $125 / Sq Ft | |
| 07/29/2025 07/29/25 | Off Market | -- | -- | -- | |
| 01/14/2025 01/14/25 | Rented | $1,950 | 0.0% | -- | |
| 01/13/2025 01/13/25 | Under Contract | -- | -- | -- | |
| 11/22/2024 11/22/24 | For Rent | $1,950 | 0.0% | -- | |
| 04/29/2020 04/29/20 | Sold | -- | -- | -- | View Prior Sale |
| 03/30/2020 03/30/20 | Pending | -- | -- | -- | |
| 02/27/2020 02/27/20 | For Sale | $179,900 | +4.0% | $81 / Sq Ft | |
| 04/08/2016 04/08/16 | Sold | -- | -- | -- | View Prior Sale |
| 03/09/2016 03/09/16 | Pending | -- | -- | -- | |
| 09/24/2015 09/24/15 | For Sale | $173,000 | -- | $78 / Sq Ft |
Purchase History
| Date | Type | Sale Price | Title Company |
|---|---|---|---|
| Vendors Lien | -- | First Community Title Llc | |
| Vendors Lien | -- | Commerce Title |
Mortgage History
| Date | Status | Loan Amount | Loan Type |
|---|---|---|---|
| Open | $186,376 | VA | |
| Previous Owner | $173,280 | FHA |
About the Listing Agent
Cadalia's Other Listings
Source: Central Texas MLS (CTXMLS)
MLS Number: 586408
APN: 349269
- 901 Mustang Trail
- 919 Mustang Trail
- 1008 Mustang Trail
- 923 Mustang Trail
- 705 White Hawk Trail
- 925 Mustang Trail
- 514 Prospector Trail
- 2507 Laguna Dr
- 2602 Laguna Dr
- 404 Prospector Trail
- 2608 Moose Hide Dr
- 711 Tundra Dr
- 505 Lakota Ln
- 815 Olive Ln
- 602 Totem Trail
- 2402 Freddie L Nichols Sr Dr
- 2506 Corradino St
- 921 Ashwood Dr
- 2515 Corradino St
- 1309 Roma St
- 701 Black Hills Trail
- 514 Prospector Trail
- 424 Winter Sun Dr
- 704 Mustang Trail
- 2539 Red Fern Dr
- 504 Lakota Ln
- 2600 Arno St
- 834 Red Fern Dr
- 2426 Elba Dr
- 607 Ottawa Dr
- 922 Ashwood Dr
- 311 Crowfoot Dr
- 2523 Creek Dr
- 215 Tribal Trail
- 931 Rosewood Dr Unit A
- 933 Rosewood Dr Unit A
- 419 Tomahawk Dr
- 802 Valentino Dr
- 2022 Yak Trail
- 2108 Grizzly Trail





