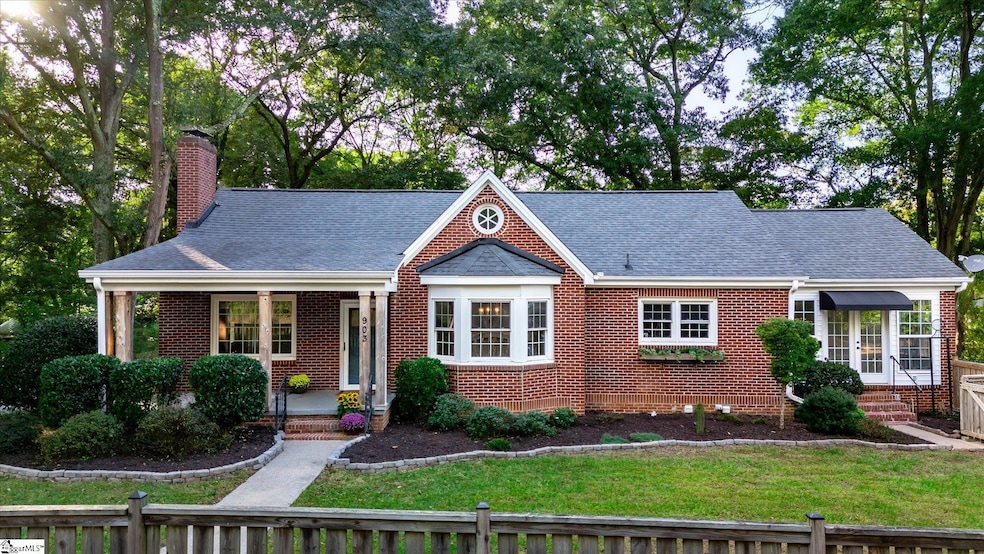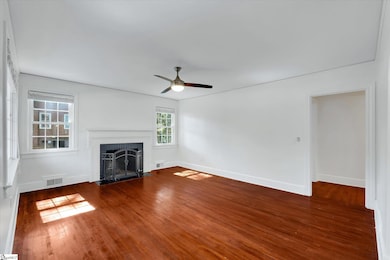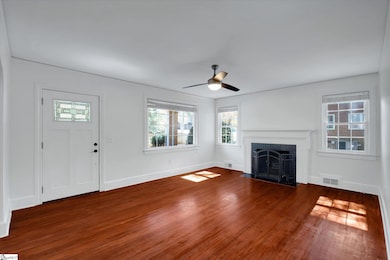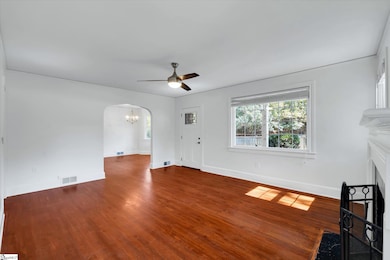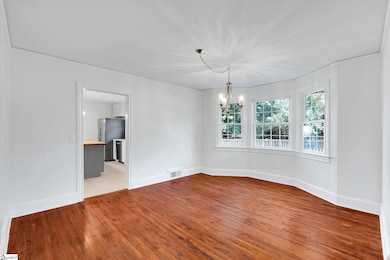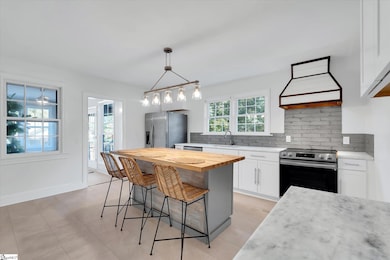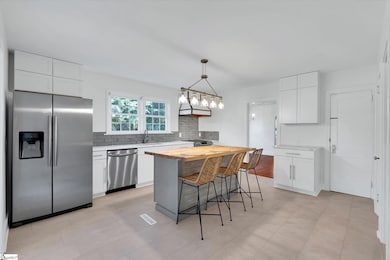903 N A St Easley, SC 29640
Estimated payment $2,611/month
Highlights
- Second Kitchen
- Creek On Lot
- Traditional Architecture
- 1 Acre Lot
- Vaulted Ceiling
- Outdoor Fireplace
About This Home
Welcome to this beautifully updated 1940s brick bungalow situated on a spacious 1 acre lot in the heart of Easley, SC. Brimming with character, this home offers unique livability like no other. Through the front gate, the deep front porch welcomes you to come on inside. Gleaming, original oak floors greet you at the front door and continue throughout the living room, dining room, hallway and three main-floor bedrooms. Just through the dining room you'll find a recently updated kitchen with quartz countertops and stainless steel appliances (all of which convey). The adjacent sunlit laundry room offers a secondary entrance to the main level and ample space to serve as a mud room. Down the hall, you'll find a fully renovated bathroom equipped with a dual marble vanity, subway tile shower surround and modern fixtures. Next, head upstairs to the newly finished attic space that features a loft area, charming dormer nook and bedroom space. Energy efficient closed-cell foam insulation and a dedicated mini-split system ensure year round comfort in this versatile area. Finally, the property also boasts a remarkable 1,300+ sq. ft. finished walkout basement that could easily function as a separate living space, complete with a spacious living room, dining area, full kitchen (with all appliances included), bathroom, and an office. You'll even find another laundry area tucked away in the back corner. This lower level includes a stunning 16x16 sunroom, added in 2023, complete with high-efficiency windows, a vaulted tongue-and-groove wood-clad ceiling, polished concrete floors, and a ceiling fan. French doors open to an expansive backyard, which features a large patio, a custom stone fireplace, a treehouse (with remote-controlled solar lighting!), and a dog run with shelter - not to mention plenty of space to toss a ball around! Located a stone's thrown from downtown Easley, this home offers easy access to shops and restaurants, The Silos and the Doodle Trail. Additionally, you're just 20 minutes from downtown Greenville, SC, 25 minutes from Table Rock State Park and 30 minutes from Lake Keowee! Schedule a showing today and discover all the possibilities this home has to offer!
Home Details
Home Type
- Single Family
Est. Annual Taxes
- $1,850
Year Built
- Built in 1940
Lot Details
- 1 Acre Lot
- Fenced Yard
- Sloped Lot
- Few Trees
Parking
- Circular Driveway
Home Design
- Traditional Architecture
- Bungalow
- Brick Exterior Construction
- Architectural Shingle Roof
- Metal Roof
Interior Spaces
- 3,600-3,799 Sq Ft Home
- 1.5-Story Property
- Smooth Ceilings
- Vaulted Ceiling
- Ceiling Fan
- 2 Fireplaces
- Wood Burning Fireplace
- Mud Room
- Living Room
- Dining Room
- Home Office
- Loft
- Workshop
- Sun or Florida Room: Size: 16x16
- Storage In Attic
Kitchen
- Second Kitchen
- Free-Standing Electric Range
- Built-In Microwave
- Dishwasher
- Quartz Countertops
- Laminate Countertops
Flooring
- Wood
- Ceramic Tile
- Luxury Vinyl Plank Tile
Bedrooms and Bathrooms
- 4 Bedrooms | 3 Main Level Bedrooms
- Walk-In Closet
- 2 Full Bathrooms
Laundry
- Laundry Room
- Laundry on main level
Finished Basement
- Interior Basement Entry
- Laundry in Basement
- Basement Storage
Home Security
- Storm Doors
- Fire and Smoke Detector
Outdoor Features
- Creek On Lot
- Patio
- Outdoor Water Feature
- Outdoor Fireplace
- Front Porch
Schools
- Mckissick Elementary School
- Richard H. Gettys Middle School
- Easley High School
Utilities
- Multiple cooling system units
- Central Air
- Heat Pump System
- Gas Water Heater
- Cable TV Available
Listing and Financial Details
- Assessor Parcel Number 5019-08-87-4543
Map
Home Values in the Area
Average Home Value in this Area
Tax History
| Year | Tax Paid | Tax Assessment Tax Assessment Total Assessment is a certain percentage of the fair market value that is determined by local assessors to be the total taxable value of land and additions on the property. | Land | Improvement |
|---|---|---|---|---|
| 2024 | $1,822 | $14,800 | $560 | $14,240 |
| 2023 | $1,850 | $14,800 | $560 | $14,240 |
| 2022 | $990 | $8,400 | $560 | $7,840 |
| 2021 | $3,169 | $12,600 | $840 | $11,760 |
| 2020 | $959 | $8,400 | $560 | $7,840 |
| 2019 | $3,084 | $12,600 | $840 | $11,760 |
| 2018 | $803 | $6,370 | $560 | $5,810 |
| 2017 | $746 | $6,370 | $560 | $5,810 |
| 2015 | $794 | $6,370 | $0 | $0 |
| 2008 | -- | $5,800 | $780 | $5,020 |
Property History
| Date | Event | Price | List to Sale | Price per Sq Ft | Prior Sale |
|---|---|---|---|---|---|
| 11/12/2025 11/12/25 | Price Changed | $469,900 | -2.1% | $131 / Sq Ft | |
| 10/16/2025 10/16/25 | For Sale | $479,900 | +29.7% | $133 / Sq Ft | |
| 03/11/2022 03/11/22 | Sold | $370,000 | -1.9% | $109 / Sq Ft | View Prior Sale |
| 02/04/2022 02/04/22 | For Sale | $377,000 | +79.5% | $111 / Sq Ft | |
| 06/13/2018 06/13/18 | Sold | $210,000 | 0.0% | $62 / Sq Ft | View Prior Sale |
| 05/04/2018 05/04/18 | Pending | -- | -- | -- | |
| 05/03/2018 05/03/18 | For Sale | $209,900 | -- | $62 / Sq Ft |
Purchase History
| Date | Type | Sale Price | Title Company |
|---|---|---|---|
| Deed | $370,000 | Holliday Ingram Llc | |
| Deed | $210,000 | None Available | |
| Deed | $158,000 | -- | |
| Deed | $95,000 | None Available |
Mortgage History
| Date | Status | Loan Amount | Loan Type |
|---|---|---|---|
| Open | $324,000 | New Conventional | |
| Previous Owner | $210,000 | VA | |
| Previous Owner | $155,942 | FHA | |
| Previous Owner | $76,000 | Adjustable Rate Mortgage/ARM |
Source: Greater Greenville Association of REALTORS®
MLS Number: 1572438
APN: 5019-08-87-4543
- 122 Riverstone Ct
- 104 Textile Ct
- 100 Textile Ct
- 108 Textile Ct Unit The Thistle
- 110 Textile Ct
- 101 Ellison Cir
- 601 S 5th St
- 105 Stewart Dr
- 120 Highland Park Ct
- 204 Walnut Hill Dr Unit B
- 200 Walnut Hill Dr Unit B
- 200 Walnut Hill Dr Unit A
- 103 Robinall Dr
- 221A Springfield Cir Unit A
- 116 Commons Dr
- 100 Hillandale Ct
- 107 Auston Woods Cir
- 706 Pelzer Hwy
- 130 Perry Bend Cir
- 100 Sunningdale Ct
