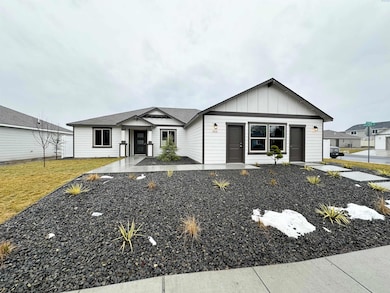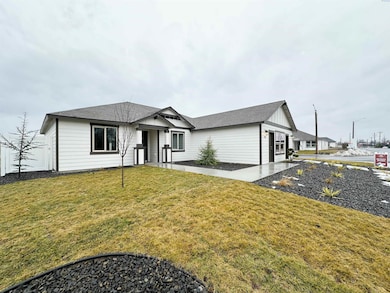903 N Euclid St Grandview, WA 98930
Estimated payment $2,440/month
Highlights
- New Construction
- Landscaped Professionally
- Great Room
- Primary Bedroom Suite
- Vaulted Ceiling
- Granite Countertops
About This Home
MLS# 276255 Winter Savings Event: Up to $10,000 Buyer Closing Cost Savings available now when you purchase this home with one of our trusted lenders. For full terms, conditions, and details; please ask about the Trusted Lender Incentive. Welcome to our newest Grandview location, Grapevine Estates. This beautiful Pro Made Home is available for you to visit, review other available houses, floor plan options, available lots and to build your personalized presale home. This home is completed with Hardy Plank siding. The walkway leads you to the elegant front door. Entry foyer is open to spacious great room with vaulted ceiling LVP/ SPC flooring carries from the entry, throughout the great room, kitchen, dining, hallways, bathrooms and laundry room. The great room with electric fireplace is open to the kitchen and dining space. The kitchen includes stainless steel appliances with exposed hood vent and built-in microwave, quality cabinets with soft close doors and drawers, pantry, island, and quartz counters with a full height tile backsplash. The covered patio is great for entertaining and easy access to the yard with UGS and full yard landscape. Master bedroom with access to en-suite with tile surround walk-in shower, double sink vanity with quartz countertops, and walk-in closet. Please visit our homes to see what we offer and what sets us apart from other builders in this price point. Exceptional Value; Uncompromised Quality.
Open House Schedule
-
Friday, December 19, 202511:00 am to 4:00 pm12/19/2025 11:00:00 AM +00:0012/19/2025 4:00:00 PM +00:00Hosted by Horacio C. (509)948-6246Add to Calendar
-
Saturday, December 20, 202511:00 am to 4:00 pm12/20/2025 11:00:00 AM +00:0012/20/2025 4:00:00 PM +00:00Hosted by Horacio C. (509)948-6246Add to Calendar
Home Details
Home Type
- Single Family
Year Built
- Built in 2024 | New Construction
Lot Details
- 8,567 Sq Ft Lot
- Landscaped Professionally
Parking
- 2 Car Attached Garage
Home Design
- Concrete Foundation
- Composition Shingle Roof
Interior Spaces
- 1,586 Sq Ft Home
- 1-Story Property
- Vaulted Ceiling
- Electric Fireplace
- Triple Pane Windows
- Vinyl Clad Windows
- Entrance Foyer
- Great Room
- Living Room with Fireplace
- Combination Kitchen and Dining Room
- Den
- Crawl Space
- Laundry Room
Kitchen
- Breakfast Bar
- Oven or Range
- Microwave
- Dishwasher
- Kitchen Island
- Granite Countertops
- Disposal
Flooring
- Carpet
- Vinyl
Bedrooms and Bathrooms
- 3 Bedrooms
- Primary Bedroom Suite
- Walk-In Closet
Outdoor Features
- Covered Patio or Porch
Utilities
- Central Air
- Heat Pump System
- Gas Available
Map
Home Values in the Area
Average Home Value in this Area
Tax History
| Year | Tax Paid | Tax Assessment Tax Assessment Total Assessment is a certain percentage of the fair market value that is determined by local assessors to be the total taxable value of land and additions on the property. | Land | Improvement |
|---|---|---|---|---|
| 2025 | $3,251 | $367,500 | $49,700 | $317,800 |
| 2024 | $427 | $46,700 | $46,700 | -- |
Property History
| Date | Event | Price | List to Sale | Price per Sq Ft |
|---|---|---|---|---|
| 05/28/2024 05/28/24 | For Sale | $412,850 | -- | $260 / Sq Ft |
Source: Pacific Regional MLS
MLS Number: 276255
APN: 230914-23407
- 1002 King St
- 1012 Coach Ct
- 1101 Conestoga Way
- 805 Crescent Dr
- 508 W Concord Ave
- 1202 Topaz Ave
- 701 Broadway
- 400 W 5th St Unit 73
- Grandview Plan at Grandridge Estates
- Vashon Plan at Grandridge Estates
- Pacific Plan at Grandridge Estates
- Edgewood Plan at Grandridge Estates
- Parker Plan at Grandridge Estates
- Lacey Plan at Grandridge Estates
- Willow Plan at Grandridge Estates
- Deschutes Plan at Grandridge Estates
- Alderwood Plan at Grandridge Estates
- Brier Plan at Grandridge Estates
- Baker Plan at Grandridge Estates
- Everson Plan at Grandridge Estates







