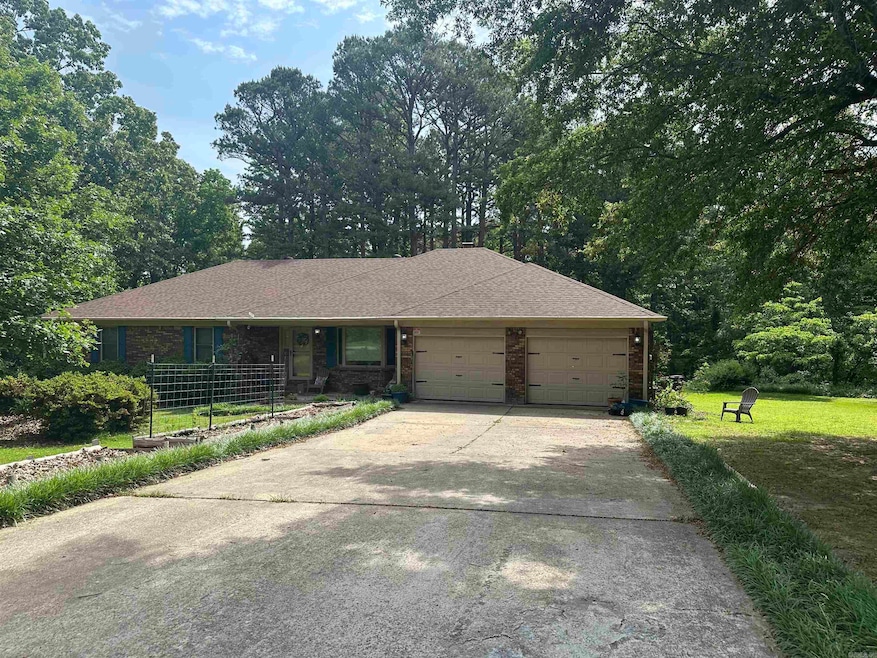
903 Northwood Dr Paragould, AR 72450
Estimated payment $1,909/month
Highlights
- Traditional Architecture
- Formal Dining Room
- Porch
- Granite Countertops
- Built-In Double Oven
- Eat-In Kitchen
About This Home
Country living in the city limits on a quiet, dead end street. If that sounds perfect look at this 3-bedroom, 2-bath home sitting on 2.5 acres of mostly wooded land, with a huge shop and all the privacy you could possible want. The kitchen is complete with granite countertops and a breakfast bar. The living room is sunken, has skylights and a wood burning fireplace. Three good sized bedrooms with ample closet space. The primary bedroom has double doors that walk out to the covered back porch that is a wonderful place to enjoy your morning coffee or afternoon sweet tea! The roof was replace in 2022 and HVAC in 2024. SEE AGENT REMARKS
Home Details
Home Type
- Single Family
Est. Annual Taxes
- $1,978
Year Built
- Built in 1988
Lot Details
- 2.5 Acre Lot
- Sloped Lot
Parking
- 2 Car Garage
Home Design
- Traditional Architecture
- Brick Exterior Construction
- Architectural Shingle Roof
Interior Spaces
- 2,049 Sq Ft Home
- 1-Story Property
- Wood Burning Fireplace
- Insulated Windows
- Formal Dining Room
- Crawl Space
Kitchen
- Eat-In Kitchen
- Breakfast Bar
- Built-In Double Oven
- Electric Range
- Microwave
- Dishwasher
- Granite Countertops
Flooring
- Carpet
- Laminate
- Tile
Bedrooms and Bathrooms
- 3 Bedrooms
- 2 Full Bathrooms
- Walk-in Shower
Laundry
- Laundry Room
- Washer Hookup
Outdoor Features
- Porch
Utilities
- Central Heating and Cooling System
- Electric Water Heater
Map
Home Values in the Area
Average Home Value in this Area
Tax History
| Year | Tax Paid | Tax Assessment Tax Assessment Total Assessment is a certain percentage of the fair market value that is determined by local assessors to be the total taxable value of land and additions on the property. | Land | Improvement |
|---|---|---|---|---|
| 2024 | $1,979 | $54,430 | $10,500 | $43,930 |
| 2023 | $1,885 | $40,950 | $7,400 | $33,550 |
| 2022 | $1,368 | $40,950 | $7,400 | $33,550 |
| 2021 | $1,368 | $40,950 | $7,400 | $33,550 |
| 2020 | $1,743 | $37,880 | $7,200 | $30,680 |
| 2019 | $1,368 | $37,880 | $7,200 | $30,680 |
| 2018 | $1,393 | $37,880 | $7,200 | $30,680 |
| 2017 | $1,690 | $37,880 | $7,200 | $30,680 |
| 2016 | $1,340 | $37,880 | $7,200 | $30,680 |
| 2015 | $1,795 | $39,940 | $7,000 | $32,940 |
| 2014 | $1,795 | $39,940 | $7,000 | $32,940 |
Property History
| Date | Event | Price | Change | Sq Ft Price |
|---|---|---|---|---|
| 07/09/2025 07/09/25 | Price Changed | $320,000 | -1.5% | $156 / Sq Ft |
| 05/14/2025 05/14/25 | For Sale | $325,000 | +19.6% | $159 / Sq Ft |
| 05/03/2022 05/03/22 | Sold | $271,799 | +2.6% | $133 / Sq Ft |
| 03/24/2022 03/24/22 | Pending | -- | -- | -- |
| 03/22/2022 03/22/22 | For Sale | $265,000 | 0.0% | $129 / Sq Ft |
| 03/17/2022 03/17/22 | Pending | -- | -- | -- |
| 03/15/2022 03/15/22 | For Sale | $265,000 | -- | $129 / Sq Ft |
Purchase History
| Date | Type | Sale Price | Title Company |
|---|---|---|---|
| Warranty Deed | $271,799 | -- | |
| Warranty Deed | $17,000 | -- |
Mortgage History
| Date | Status | Loan Amount | Loan Type |
|---|---|---|---|
| Open | $38,800 | Credit Line Revolving | |
| Open | $217,439 | New Conventional |
Similar Homes in Paragould, AR
Source: Cooperative Arkansas REALTORS® MLS
MLS Number: 25019159
APN: 1002-28440-013
- 0 N Rockingchair Rd
- 000 N Rockingchair Rd
- 4105 Cedar Valley Dr
- 1011 S 59th St
- 5810 W Kingshighway
- 413 Cindy St
- 3900 Cedar Valley Dr
- 207 Keasler Dr
- 508 Cindy St
- 400 Tracy Ln
- 404 Foxfire Dr
- 4506 Jackie Ln
- 5701 Cedar St
- 5805 Twin Pine Dr
- 5703 Cedar St
- 5703 and 5705 Cedar St
- 33 Acres M L Greene 710 Rd
- 6530 W Kingshighway
- 202 Foxfire Dr
- 5407 Wendy St
- 503 Madonna St
- 2501 Erin Way
- 2200 Clubhouse Dr
- 2101 S 7th St
- 814 N 8th Ave Unit A
- 431-393 Country Road 936
- 100 Mcnatt Dr
- 3425 County Road 766
- 5555 Macedonia Rd
- 4800 Reserve Blvd
- 2761 County Rd 402
- 3101 Carnaby St
- 1009 Canera Dr
- 4216 Aggie Rd
- 4002 Sandstone Dr
- 4616 Wolf Run Trail
- 500 N Caraway Rd
- 500 E Roseclair St Unit 503-2
- 301 N Caraway Rd
- 2009 Cedar Heights Dr






