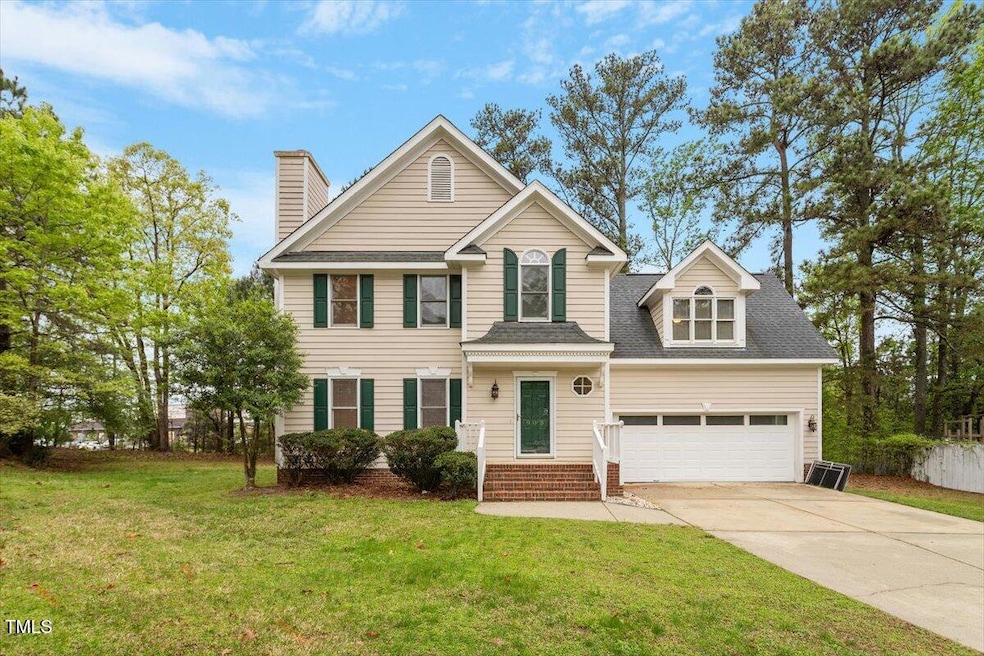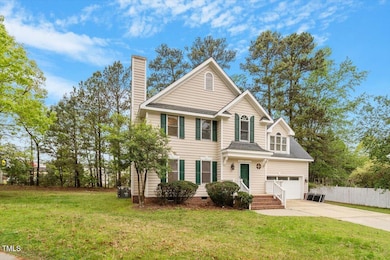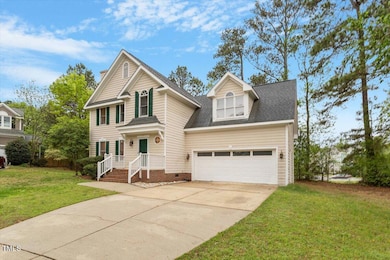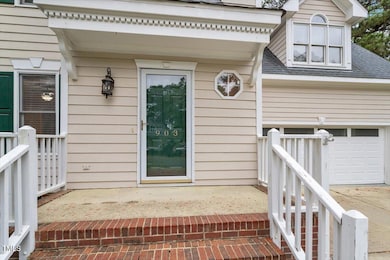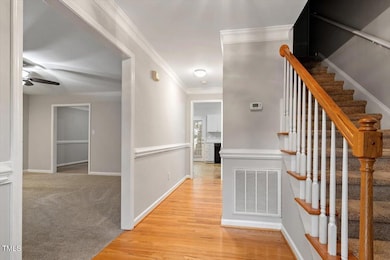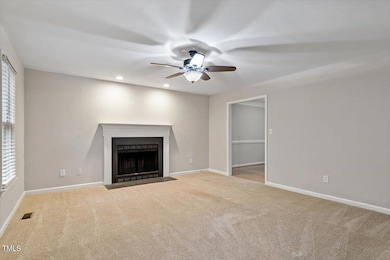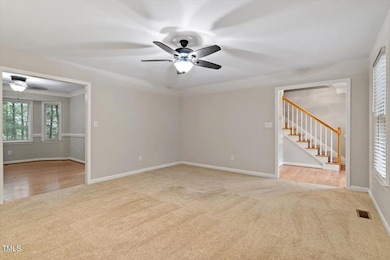Estimated payment $2,974/month
Highlights
- Traditional Architecture
- Wood Flooring
- Bonus Room
- Apex Elementary School Rated A-
- Whirlpool Bathtub
- No HOA
About This Home
Very attractive Two Story Two Car Garage with 3 bedroom plus a nice sized bonus room. Great flowing floor plan that is light & airy and accented by hardwood floors on the first floor. Interior and exterior freshly painted. Situated on a desirable cul-de-sac lot in the stablished Brookfield location. Extremely convenient location--Walk to downtown Apex--convenient to grocery stores and other needed shopping-great access to Apex PKWY and Hwy 64. Walk to High School. Excellent floor plan with large family room, nice size kitchen and eat in breakfast room. Primary bedroom features a walk in closet-bathtup with separate walk in shower and jacuzzi type tub. Bonus Room can be a play room or the 4th bedroom.
Home Details
Home Type
- Single Family
Est. Annual Taxes
- $4,222
Year Built
- Built in 1995
Lot Details
- 10,019 Sq Ft Lot
- Cul-De-Sac
- Interior Lot
- Level Lot
- Few Trees
- Back and Front Yard
Parking
- 2 Car Attached Garage
- Inside Entrance
- Lighted Parking
- Front Facing Garage
- Garage Door Opener
- Private Driveway
Home Design
- Traditional Architecture
- Raised Foundation
- Shingle Roof
- HardiePlank Type
Interior Spaces
- 1,972 Sq Ft Home
- 2-Story Property
- Smooth Ceilings
- Ceiling Fan
- Entrance Foyer
- Family Room
- Breakfast Room
- Dining Room
- Bonus Room
Kitchen
- Electric Range
- Microwave
- Plumbed For Ice Maker
- Dishwasher
- Disposal
Flooring
- Wood
- Carpet
Bedrooms and Bathrooms
- 3 Bedrooms
- Primary bedroom located on second floor
- Walk-In Closet
- Double Vanity
- Whirlpool Bathtub
- Separate Shower in Primary Bathroom
- Bathtub with Shower
- Separate Shower
Laundry
- Laundry on upper level
- Electric Dryer Hookup
Attic
- Pull Down Stairs to Attic
- Unfinished Attic
Outdoor Features
- Patio
- Rain Gutters
Schools
- Apex Elementary School
- Apex Middle School
- Apex High School
Utilities
- Cooling System Powered By Gas
- Forced Air Heating and Cooling System
- Heating System Uses Gas
- Heating System Uses Natural Gas
- Natural Gas Connected
- Gas Water Heater
- Septic System
- Cable TV Available
Community Details
- No Home Owners Association
- Brookfield Subdivision
Listing and Financial Details
- Assessor Parcel Number 201614
Map
Home Values in the Area
Average Home Value in this Area
Tax History
| Year | Tax Paid | Tax Assessment Tax Assessment Total Assessment is a certain percentage of the fair market value that is determined by local assessors to be the total taxable value of land and additions on the property. | Land | Improvement |
|---|---|---|---|---|
| 2025 | $4,222 | $481,325 | $190,000 | $291,325 |
| 2024 | $4,128 | $481,325 | $190,000 | $291,325 |
| 2023 | $3,095 | $280,307 | $60,000 | $220,307 |
| 2022 | $2,906 | $280,307 | $60,000 | $220,307 |
| 2021 | $2,795 | $280,307 | $60,000 | $220,307 |
| 2020 | $2,767 | $280,307 | $60,000 | $220,307 |
| 2019 | $2,642 | $230,874 | $60,000 | $170,874 |
| 2018 | $2,489 | $230,874 | $60,000 | $170,874 |
| 2017 | $2,317 | $230,874 | $60,000 | $170,874 |
| 2016 | $2,284 | $247,937 | $75,000 | $172,937 |
| 2015 | $2,225 | $219,469 | $58,000 | $161,469 |
| 2014 | $2,144 | $219,469 | $58,000 | $161,469 |
Property History
| Date | Event | Price | List to Sale | Price per Sq Ft |
|---|---|---|---|---|
| 07/14/2025 07/14/25 | For Sale | $499,900 | -- | $253 / Sq Ft |
Purchase History
| Date | Type | Sale Price | Title Company |
|---|---|---|---|
| Quit Claim Deed | -- | -- |
Mortgage History
| Date | Status | Loan Amount | Loan Type |
|---|---|---|---|
| Closed | $2,500,000 | No Value Available |
Source: Doorify MLS
MLS Number: 10109152
APN: 0742.15-63-7967-000
- 1000 Oakgate Ct
- 596 Grand Central Station
- 1111 Platform Dr
- 547 Grand Central Station
- 996 Tender Dr
- 4006 New Yarmouth Way
- 953 Ambergate Station
- 510 N Tunstall Ave
- 635 Sawcut Ln
- 631 Sawcut Ln
- 633 Sawcut Ln
- 919 Branch Line Ln
- 1002 Eastham Dr
- 309 Culvert St
- 311 Culvert St
- 1003 Lathrop Ln
- 1061 Larabee Ln
- 105 Cunningham St
- 823 Richmont Grove Ln
- 202 W Chatham St
- 343 Great Northern Station
- 566 Chessie Station
- 535 Grand Central Station
- 519 Mill Hopper Ln
- 1309 Empty Nest Way
- 606 Sawcut Ln
- 321 Old Mill Vilalge
- 4000 Spotter Dr
- 101 Lake Meadow Dr
- 200 E Moore St Unit D
- 125 Old Grove Ln
- 501 W Chatham St
- 303 Linwood St
- 303 Linwood St Unit 306
- 303 Linwood St Unit 303
- 900 Doverside Dr
- 819 James St
- 702 Treviso Ln
- 706 Treviso Ln
- 641 Briarcliff St
