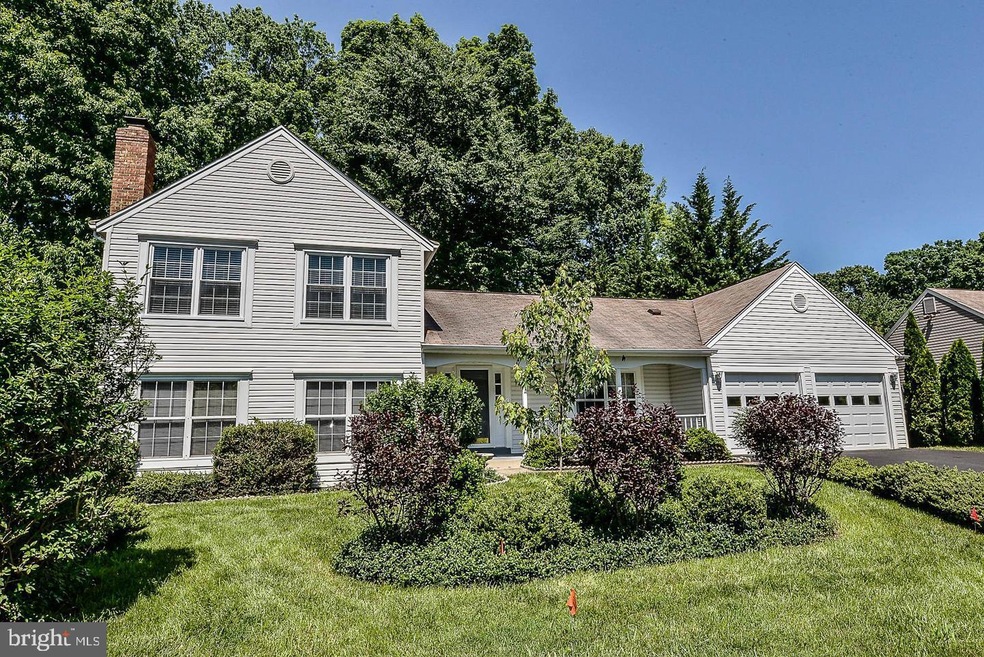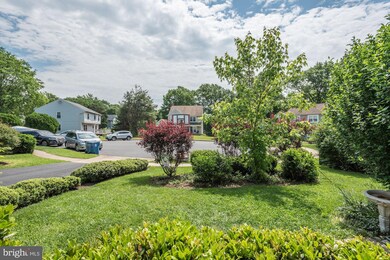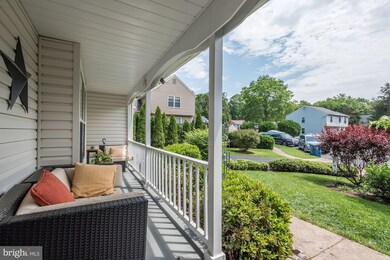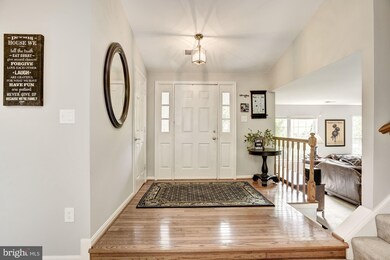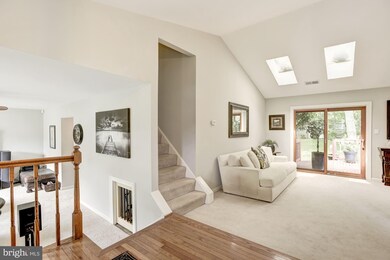
903 Old River Way Ct Sterling, VA 20164
Highlights
- View of Trees or Woods
- Open Floorplan
- Secluded Lot
- Dominion High School Rated A-
- Deck
- Wooded Lot
About This Home
As of September 2019This one has it all! Filled with natural light, this warm and inviting SFH has 5 bedrooms, 3 full baths, and a private backyard overlooking trees. Rare opportunity to live on a cul-de-sac in sought after Seneca Ridge. Great open floor plan with spacious eat-in kitchen. 4 bedrooms upstairs. Walkout lower level with cozy family room, fireplace, 5th bedroom, and full bath. Updated master bath with ceramic tile shower and floor. New HVAC and paint throughout. Entertain on your large deck overlooking the expansive backyard. Close to trails and Algonquian Park. Desired Loudoun County School District!
Home Details
Home Type
- Single Family
Est. Annual Taxes
- $4,526
Year Built
- Built in 1986
Lot Details
- 0.29 Acre Lot
- Cul-De-Sac
- Landscaped
- Secluded Lot
- Premium Lot
- Wooded Lot
- Backs to Trees or Woods
- Front Yard
- Property is in very good condition
- Property is zoned LOUDOUN COUNTY
HOA Fees
- $6 Monthly HOA Fees
Parking
- 2 Car Attached Garage
- Front Facing Garage
- Garage Door Opener
- Driveway
Home Design
- Split Level Home
- Vinyl Siding
Interior Spaces
- Property has 3 Levels
- Open Floorplan
- Ceiling Fan
- Skylights
- Wood Burning Fireplace
- Window Treatments
- Entrance Foyer
- Family Room Off Kitchen
- Combination Dining and Living Room
- Wood Flooring
- Views of Woods
- Attic
Kitchen
- Eat-In Kitchen
- Electric Oven or Range
- Microwave
- Ice Maker
- Dishwasher
- Disposal
Bedrooms and Bathrooms
- En-Suite Primary Bedroom
- En-Suite Bathroom
- Walk-In Closet
Laundry
- Dryer
- Washer
Basement
- Walk-Out Basement
- Basement Fills Entire Space Under The House
- Rear Basement Entry
- Natural lighting in basement
Outdoor Features
- Deck
Utilities
- Forced Air Heating and Cooling System
- Electric Water Heater
- Fiber Optics Available
Listing and Financial Details
- Assessor Parcel Number 007150794000
Community Details
Overview
- Association fees include common area maintenance
- Seneca Ridge Subdivision, Albermarle Ii Floorplan
Amenities
- Common Area
Ownership History
Purchase Details
Home Financials for this Owner
Home Financials are based on the most recent Mortgage that was taken out on this home.Purchase Details
Home Financials for this Owner
Home Financials are based on the most recent Mortgage that was taken out on this home.Purchase Details
Home Financials for this Owner
Home Financials are based on the most recent Mortgage that was taken out on this home.Purchase Details
Home Financials for this Owner
Home Financials are based on the most recent Mortgage that was taken out on this home.Similar Homes in Sterling, VA
Home Values in the Area
Average Home Value in this Area
Purchase History
| Date | Type | Sale Price | Title Company |
|---|---|---|---|
| Warranty Deed | $505,000 | Attorney | |
| Warranty Deed | $475,000 | Champion Title & Stlmnts Inc | |
| Deed | $349,900 | -- | |
| Deed | $170,500 | Island Title Corp |
Mortgage History
| Date | Status | Loan Amount | Loan Type |
|---|---|---|---|
| Open | $404,000 | New Conventional | |
| Previous Owner | $466,396 | FHA | |
| Previous Owner | $215,000 | New Conventional | |
| Previous Owner | $161,975 | New Conventional |
Property History
| Date | Event | Price | Change | Sq Ft Price |
|---|---|---|---|---|
| 09/25/2019 09/25/19 | Sold | $505,000 | -0.8% | $268 / Sq Ft |
| 08/31/2019 08/31/19 | Pending | -- | -- | -- |
| 08/13/2019 08/13/19 | For Sale | $509,000 | +7.2% | $270 / Sq Ft |
| 06/29/2018 06/29/18 | Sold | $475,000 | 0.0% | $353 / Sq Ft |
| 05/30/2018 05/30/18 | Pending | -- | -- | -- |
| 05/25/2018 05/25/18 | For Sale | $475,000 | -- | $353 / Sq Ft |
Tax History Compared to Growth
Tax History
| Year | Tax Paid | Tax Assessment Tax Assessment Total Assessment is a certain percentage of the fair market value that is determined by local assessors to be the total taxable value of land and additions on the property. | Land | Improvement |
|---|---|---|---|---|
| 2024 | $4,815 | $556,650 | $230,400 | $326,250 |
| 2023 | $4,525 | $517,180 | $230,400 | $286,780 |
| 2022 | $4,799 | $539,230 | $230,400 | $308,830 |
| 2021 | $5,019 | $512,160 | $211,200 | $300,960 |
| 2020 | $4,786 | $462,380 | $181,200 | $281,180 |
| 2019 | $4,526 | $433,120 | $181,200 | $251,920 |
| 2018 | $4,309 | $397,110 | $171,200 | $225,910 |
| 2017 | $4,517 | $401,490 | $171,200 | $230,290 |
| 2016 | $4,663 | $407,250 | $0 | $0 |
| 2015 | $4,426 | $218,740 | $0 | $218,740 |
| 2014 | $4,336 | $204,170 | $0 | $204,170 |
Agents Affiliated with this Home
-

Seller's Agent in 2019
Jason Thomas
Compass
(703) 973-9570
61 Total Sales
-
K
Buyer's Agent in 2019
Kathy Shipley
Long & Foster
(703) 407-9518
19 Total Sales
-

Seller's Agent in 2018
Kathy Lake
Weichert Corporate
(703) 625-2715
20 Total Sales
Map
Source: Bright MLS
MLS Number: VALO392380
APN: 007-15-0794
- 902 Old River Way Ct
- 21219 Millwood Square
- 30125 Merchant Ct
- 722 Sugarland Run Dr
- 21320 Traskwood Ct
- 10866 Monticello Ct
- 47330 Vista Ct
- 137 S Fox Rd
- 132 E Meadowland Ln
- 515 Sugarland Run Dr
- 223 W Meadowland Ln
- 810 Sugarland Run Dr
- 11908 Plantation Dr Unit B
- 11908 Plantation Dr Unit A
- 816 Sugarland Run Dr
- 276 W Meadowland Ln
- 203 N Cottage Rd
- 41 Cedar Dr
- 20745 Royal Palace Square Unit 102
- 47396 Victoria Falls Square
