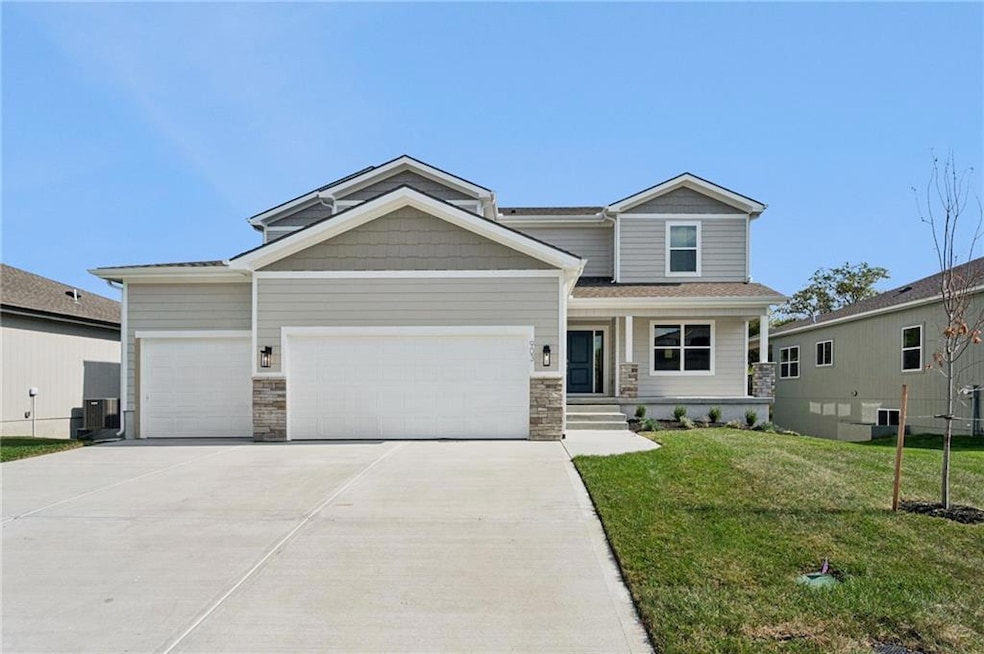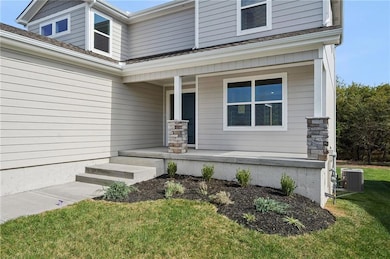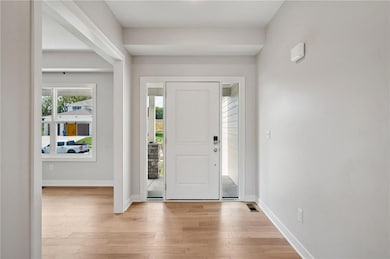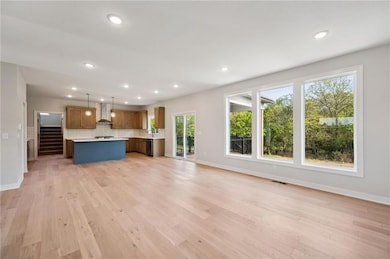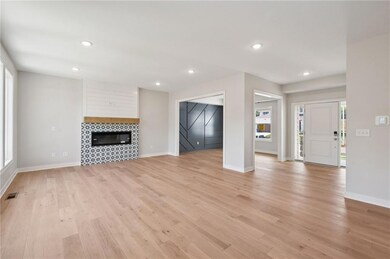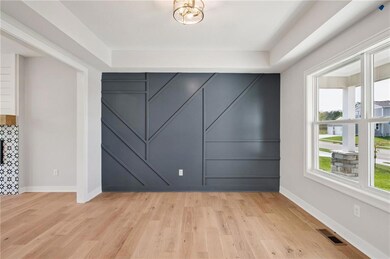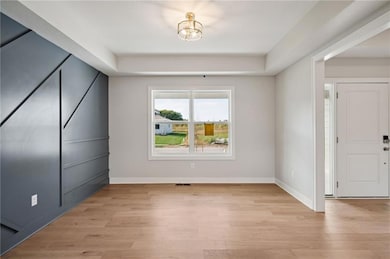903 Reed Dr Raymore, MO 64083
Estimated payment $4,136/month
Highlights
- EPA Indoor Air Quality Plus
- Traditional Architecture
- Great Room with Fireplace
- Creekmoor Elementary School Rated A-
- Wood Flooring
- Mud Room
About This Home
Large 2 story home backing to greenspace with a walk-out basement. Avital Homes presents the Lexington 2 story plan. This home sits on lot 4 in the Parkside community in Raymore. Home sits on quiet street backing to treed space. This 5 bed/4bath 2 story home offers the perfect home for todays busy lifestyle. Upon entry the flex room is perfect for home office, playroom or cozy space for reading. A main level bedroom is perfect for guests, mother in laws or can be used as a second office! The options are endless. The great room is perfect for those that like to entertain with elegant fireplace with trim details. Lots of cabinets and countertops for the pickiest chef! A special beverage cooler in the pantry is sure to be a hit with adults and kids for those juice boxes. The mudroom is equipped with hooks and cubbies to keep everyday essentials organized and out of site. A u-shaped staircase leads to the primary bedroom and 2 secondary bedrooms on the second level. Spacious owners retreat with separate tub and shower with easy access to closet and laundry! The unfinished lower level just waits for your future finish. Don't miss out on this great opportunity! Home can close in 30 days or less. Builder has 10K incentive - ask for details
Listing Agent
Weichert, Realtors Welch & Com Brokerage Phone: 913-647-5700 Listed on: 05/22/2025

Co-Listing Agent
Weichert, Realtors Welch & Com Brokerage Phone: 913-647-5700 License #SP00233852
Open House Schedule
-
Saturday, January 24, 202612:00 to 4:00 pm1/24/2026 12:00:00 PM +00:001/24/2026 4:00:00 PM +00:00Add to Calendar
-
Sunday, January 25, 202612:00 to 4:00 pm1/25/2026 12:00:00 PM +00:001/25/2026 4:00:00 PM +00:00Add to Calendar
Home Details
Home Type
- Single Family
Est. Annual Taxes
- $8,900
Year Built
- Built in 2025 | Under Construction
Lot Details
- 9,100 Sq Ft Lot
- East Facing Home
- Sprinkler System
HOA Fees
- $71 Monthly HOA Fees
Parking
- 3 Car Attached Garage
- Front Facing Garage
Home Design
- Traditional Architecture
- Frame Construction
- Composition Roof
- Stone Veneer
Interior Spaces
- 2,665 Sq Ft Home
- 2-Story Property
- Ceiling Fan
- Mud Room
- Great Room with Fireplace
- Basement Fills Entire Space Under The House
- Fire and Smoke Detector
- Laundry Room
Kitchen
- Breakfast Room
- Gas Range
- Microwave
- Dishwasher
- Kitchen Island
- Disposal
Flooring
- Wood
- Carpet
- Tile
Bedrooms and Bathrooms
- 5 Bedrooms
- Walk-In Closet
- 4 Full Bathrooms
Eco-Friendly Details
- Energy-Efficient Windows
- Energy-Efficient Insulation
- Energy-Efficient Doors
- Energy-Efficient Thermostat
- EPA Indoor Air Quality Plus
Location
- City Lot
Schools
- Creekmoor Elementary School
- Raymore-Peculiar High School
Utilities
- Central Air
- Heating System Uses Natural Gas
Community Details
- Parkside Subdivision, Lexington Floorplan
Listing and Financial Details
- Assessor Parcel Number 2229265
- $0 special tax assessment
Map
Home Values in the Area
Average Home Value in this Area
Property History
| Date | Event | Price | List to Sale | Price per Sq Ft |
|---|---|---|---|---|
| 01/08/2026 01/08/26 | Price Changed | $639,950 | -2.1% | $240 / Sq Ft |
| 05/22/2025 05/22/25 | For Sale | $653,950 | -- | $245 / Sq Ft |
Source: Heartland MLS
MLS Number: 2551478
- 901 Reed Dr
- 838 Reed Dr
- 1000 Vera Dr
- 827 Reed Dr
- 835 Reed Dr
- 911 Zennor Ln
- 773 Creekmoor Dr
- 706 Glenn Cir
- 709 SW Glenn Cir
- 713 SW Glenn Cir
- 719 SW Glenn Cir
- 707 SW Glenn Cir
- 701 Glenn Cir
- 708 SW Glenn Cir
- 778 Creekmoor Dr
- 512 Turnbridge Dr
- 601 Mayfair Ct
- 602 Mayfair Ct
- 1014 Branchwood Ln
- 1009 Branchwood Ln
- 707 Wood Sage Ct
- 1109 Wiltshire Blvd
- 301 W Heritage Dr
- 339 N Foxridge Dr
- 209 Broadmoor Dr
- 205 N Walker Dr
- 200 N Fox Ridge Dr
- 235 Jenny Ln
- 202 S Huntsman Blvd
- 16317 Mckinley St
- 1710 Johnston Dr
- 101 Dean Ave
- 410 S Washington St
- 7802 E 170th St
- 2013 Hickoryleaf Ln
- 2114 Hickoryleaf Ln
- 16411 Slater Ave
- 134 Barberry Ln
- 501 Dawn St
- 408 Preakness Dr
