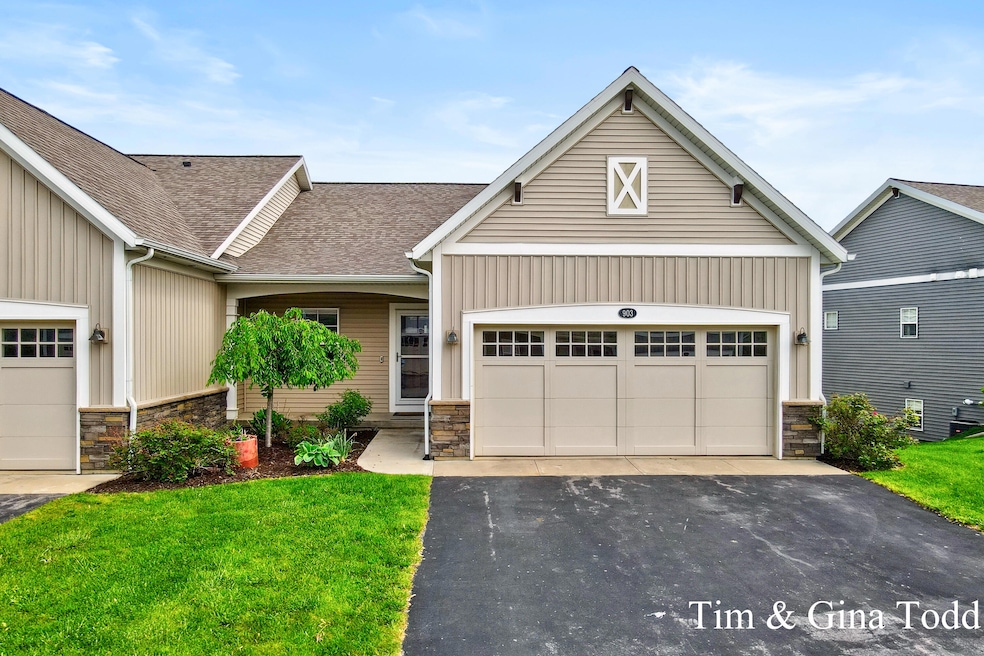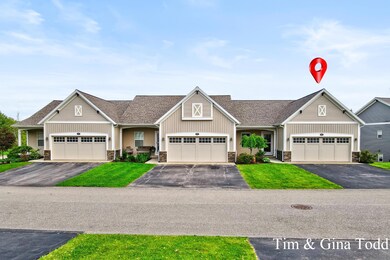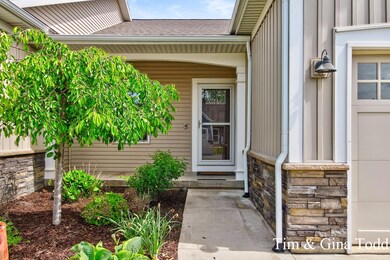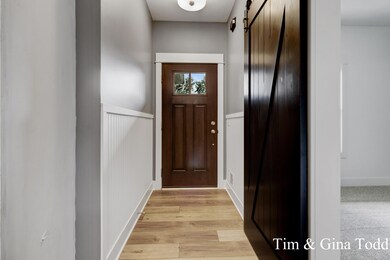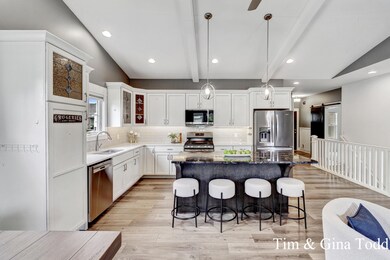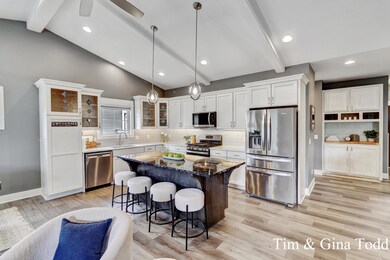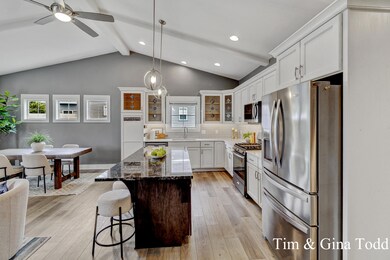903 S Center Park Dr SW Unit 14 Byron Center, MI 49315
Estimated payment $2,723/month
Highlights
- 5.43 Acre Lot
- Deck
- 2 Car Attached Garage
- Countryside Elementary School Rated A
- 1 Fireplace
- Brick or Stone Mason
About This Home
Wonderful opportunity to own this roomy, quality build and well-maintained end unit in Center Park South. The main floor offers open concept living with vaulted, beamed ceilings. The kitchen boasts solid surface countertops, under-cabinet lighting, tiled backsplash, stainless steel appliances, and a center island with snack bar seating. Convenient main floor owner's suite as well as main floor laundry. The daylight level hosts a large family room with a gas log fireplace, the 3rd bedroom, an additional bathroom and plenty of storage space. This community features 26 units total nestled in the most beautiful setting. Close to restaurants, shopping, and highways. Immediate possession!
Open House Schedule
-
Sunday, October 19, 202512:00 to 2:00 pm10/19/2025 12:00:00 PM +00:0010/19/2025 2:00:00 PM +00:00Add to Calendar
Property Details
Home Type
- Condominium
Est. Annual Taxes
- $4,392
Year Built
- Built in 2020
Lot Details
- Private Entrance
- Shrub
- Sprinkler System
HOA Fees
- $250 Monthly HOA Fees
Parking
- 2 Car Attached Garage
Home Design
- Brick or Stone Mason
- Composition Roof
- Vinyl Siding
- Stone
Interior Spaces
- 1-Story Property
- 1 Fireplace
- Living Room
- Dining Area
Kitchen
- Range
- Microwave
- Dishwasher
Flooring
- Carpet
- Vinyl
Bedrooms and Bathrooms
- 3 Bedrooms | 2 Main Level Bedrooms
Laundry
- Laundry in Hall
- Laundry on main level
- Dryer
- Washer
Basement
- 1 Bedroom in Basement
- Natural lighting in basement
Utilities
- Forced Air Heating and Cooling System
- Heating System Uses Natural Gas
- Natural Gas Water Heater
Additional Features
- Deck
- Mineral Rights Excluded
Community Details
Overview
- Association fees include water, trash, sewer, lawn/yard care
- $500 HOA Transfer Fee
- Association Phone (616) 874-3371
- Center Park South Condominiums
Pet Policy
- Pets Allowed
Map
Home Values in the Area
Average Home Value in this Area
Tax History
| Year | Tax Paid | Tax Assessment Tax Assessment Total Assessment is a certain percentage of the fair market value that is determined by local assessors to be the total taxable value of land and additions on the property. | Land | Improvement |
|---|---|---|---|---|
| 2025 | $3,056 | $181,500 | $0 | $0 |
| 2024 | $3,056 | $151,600 | $0 | $0 |
| 2023 | $2,923 | $156,800 | $0 | $0 |
| 2022 | $4,015 | $139,600 | $0 | $0 |
| 2021 | $3,908 | $126,700 | $0 | $0 |
| 2020 | $1,763 | $61,500 | $0 | $0 |
| 2019 | $108 | $5,800 | $0 | $0 |
| 2018 | $104 | $5,500 | $5,500 | $0 |
Property History
| Date | Event | Price | List to Sale | Price per Sq Ft | Prior Sale |
|---|---|---|---|---|---|
| 10/07/2025 10/07/25 | Price Changed | $397,500 | -0.3% | $169 / Sq Ft | |
| 09/16/2025 09/16/25 | Price Changed | $398,500 | -0.3% | $170 / Sq Ft | |
| 09/02/2025 09/02/25 | Price Changed | $399,500 | -2.5% | $170 / Sq Ft | |
| 08/25/2025 08/25/25 | Price Changed | $409,900 | -2.4% | $174 / Sq Ft | |
| 08/18/2025 08/18/25 | Price Changed | $419,900 | -1.4% | $179 / Sq Ft | |
| 08/18/2025 08/18/25 | Price Changed | $426,000 | +93.7% | $181 / Sq Ft | |
| 08/18/2025 08/18/25 | Price Changed | $219,900 | -48.4% | $94 / Sq Ft | |
| 08/14/2025 08/14/25 | Price Changed | $426,000 | -0.5% | $181 / Sq Ft | |
| 08/05/2025 08/05/25 | Price Changed | $428,000 | -0.5% | $182 / Sq Ft | |
| 07/18/2025 07/18/25 | Price Changed | $430,000 | -1.4% | $183 / Sq Ft | |
| 06/06/2025 06/06/25 | Price Changed | $436,000 | -0.9% | $186 / Sq Ft | |
| 05/29/2025 05/29/25 | Price Changed | $440,000 | -1.1% | $187 / Sq Ft | |
| 05/23/2025 05/23/25 | For Sale | $445,000 | +36.7% | $189 / Sq Ft | |
| 10/20/2020 10/20/20 | Sold | $325,600 | -0.4% | $139 / Sq Ft | View Prior Sale |
| 09/23/2020 09/23/20 | Pending | -- | -- | -- | |
| 08/28/2020 08/28/20 | For Sale | $326,800 | -- | $139 / Sq Ft |
Purchase History
| Date | Type | Sale Price | Title Company |
|---|---|---|---|
| Warranty Deed | $325,600 | Chicago Title Of Mi Inc |
Mortgage History
| Date | Status | Loan Amount | Loan Type |
|---|---|---|---|
| Open | $293,040 | New Conventional |
Source: Southwestern Michigan Association of REALTORS®
MLS Number: 25023971
APN: 41-21-23-229-014
- 750 84th St SW
- 1729 Thyme Dr
- 760 Petoskey Stone Dr
- 760 Petoskey Stone SW
- 784 Petoskey Stone Dr
- 8733 Cobble Dr
- 8920 Pictured Rock Dr
- 1760 Julienne Ct SW
- The Mayfair Plan at Walnut Ridge - Hometown Series
- The Grayson Plan at Walnut Ridge - Americana Series
- The Fitzgerald Plan at Walnut Ridge - Americana Series
- The Sebastian Plan at Walnut Ridge - Designer Series
- The Hadley Plan at Walnut Ridge - Americana Series
- The Wisteria Plan at Walnut Ridge - Americana Series
- The Rutherford Plan at Walnut Ridge - Designer Series
- The Stockton Plan at Walnut Ridge - Hometown Series
- The Birkshire II Plan at Walnut Ridge - Designer Series
- The Balsam Plan at Walnut Ridge - Americana Series
- The Georgetown Plan at Walnut Ridge - Hometown Series
- The Sanibel Plan at Walnut Ridge - Americana Series
- 8730 Prairie Stone Dr SW
- 8920 Pictured Rock Dr
- 7000 Byron Lakes Dr SW
- 2574 Sherwood St SW
- 8424 Woodhaven Dr SW Unit 2
- 7255 Periwinkle Ave SE
- 6079 In the Pines Dr SE
- 6063 In the Pines Dr SE
- 6111 Woodfield Place SE
- 1961 Parkcrest Dr SW
- 5910 Bayberry Farms Dr
- 1414 Eastport Dr SE
- 1190 Fairbourne Dr
- 130 Kellogg Woods Park Dr SE
- 5310-5310 Kellogg Woods Dr SE
- 1394 Carriage Hill Dr SE
- 1695 Bloomfield Dr SE
- 1480 Hidden Valley Dr SE
- 2587 Pine Dunes Dr SW
- 2331 Cadotte Dr SW
