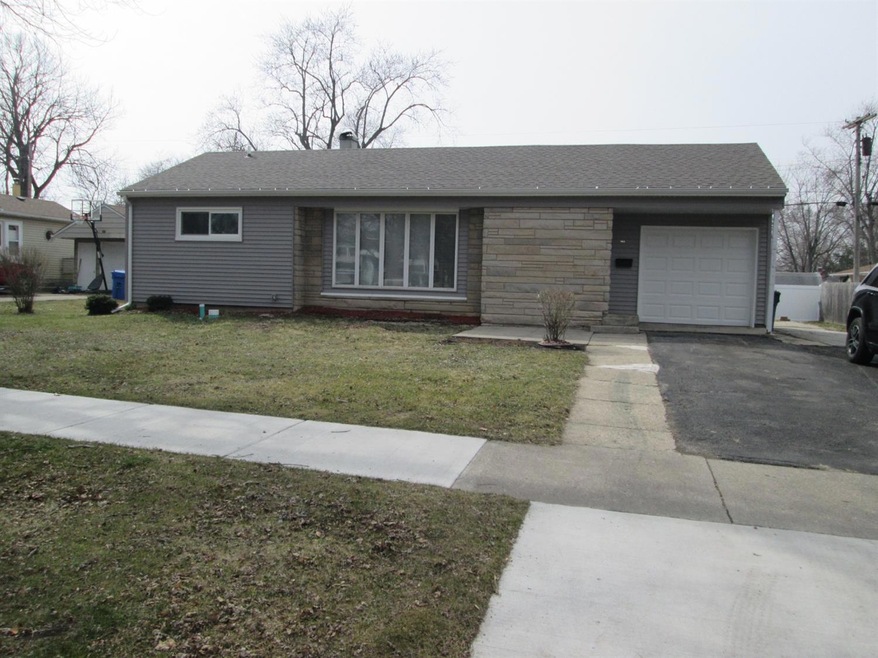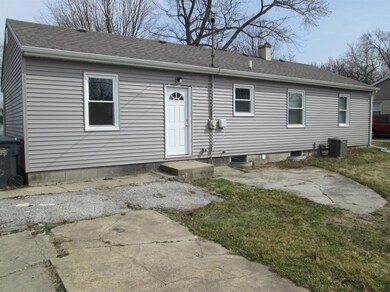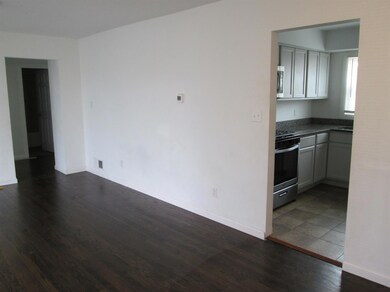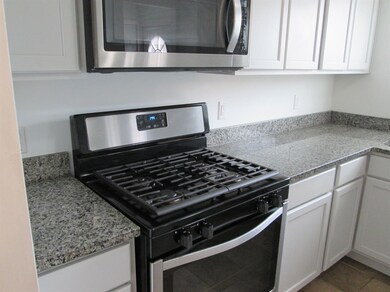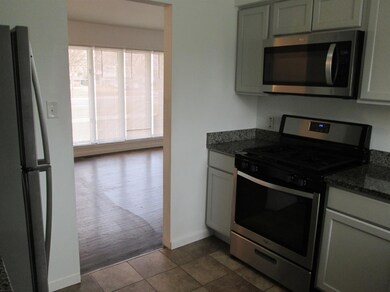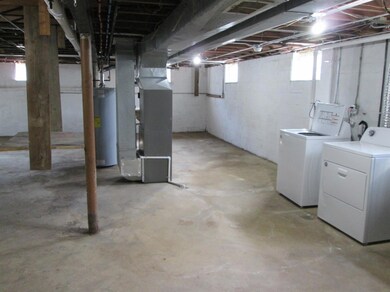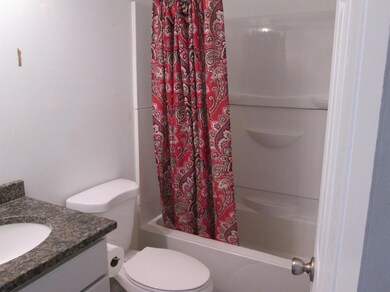
903 S Main St Crown Point, IN 46307
Highlights
- Ranch Style House
- Country Kitchen
- Cooling Available
- Solon Robinson Elementary School Rated A
- 1 Car Attached Garage
- Living Room
About This Home
As of February 2023This completely remodeled three bedroom, one bath ranch with new electric, plumbing, roof, furnace, air conditioning, and more, is waiting for you to make it your home. The granite countertops, hardwood floors, and ceramic tile give the interior plenty of character. With the location, nothing is out of the way, so schedule a showing today!
Last Agent to Sell the Property
American Dream Realty License #RB14044917 Listed on: 04/03/2021
Home Details
Home Type
- Single Family
Est. Annual Taxes
- $1,333
Year Built
- Built in 1952
Lot Details
- 8,652 Sq Ft Lot
- Lot Dimensions are 84 x 103
- Paved or Partially Paved Lot
- Level Lot
Parking
- 1 Car Attached Garage
- Garage Door Opener
- Side Driveway
Home Design
- Ranch Style House
- Vinyl Siding
- Stone Exterior Construction
Interior Spaces
- 980 Sq Ft Home
- Living Room
- Natural lighting in basement
Kitchen
- Country Kitchen
- Portable Gas Range
- Microwave
- Portable Dishwasher
Bedrooms and Bathrooms
- 3 Bedrooms
- 1 Full Bathroom
Laundry
- Dryer
- Washer
Accessible Home Design
- Handicap Accessible
Utilities
- Cooling Available
- Forced Air Heating System
- Heating System Uses Natural Gas
- Cable TV Available
Community Details
- Park Ridge Sub Subdivision
- Net Lease
Listing and Financial Details
- Assessor Parcel Number 451617181008000042
Ownership History
Purchase Details
Home Financials for this Owner
Home Financials are based on the most recent Mortgage that was taken out on this home.Purchase Details
Home Financials for this Owner
Home Financials are based on the most recent Mortgage that was taken out on this home.Purchase Details
Similar Homes in Crown Point, IN
Home Values in the Area
Average Home Value in this Area
Purchase History
| Date | Type | Sale Price | Title Company |
|---|---|---|---|
| Warranty Deed | $244,500 | Chicago Title | |
| Warranty Deed | $205,000 | Indiana Title Network Co | |
| Warranty Deed | -- | Chicago Title Company Llc |
Mortgage History
| Date | Status | Loan Amount | Loan Type |
|---|---|---|---|
| Open | $13,000 | Credit Line Revolving | |
| Open | $236,107 | VA | |
| Previous Owner | $189,250 | New Conventional | |
| Previous Owner | $20,000 | Unknown |
Property History
| Date | Event | Price | Change | Sq Ft Price |
|---|---|---|---|---|
| 02/17/2023 02/17/23 | Sold | $244,500 | +4.1% | $277 / Sq Ft |
| 01/23/2023 01/23/23 | Pending | -- | -- | -- |
| 01/19/2023 01/19/23 | For Sale | $234,900 | +14.6% | $266 / Sq Ft |
| 04/30/2021 04/30/21 | Sold | $205,000 | 0.0% | $209 / Sq Ft |
| 04/12/2021 04/12/21 | Pending | -- | -- | -- |
| 04/03/2021 04/03/21 | For Sale | $205,000 | +15669.2% | $209 / Sq Ft |
| 04/27/2020 04/27/20 | Sold | $1,300 | 0.0% | $1 / Sq Ft |
| 04/25/2020 04/25/20 | Pending | -- | -- | -- |
| 04/24/2020 04/24/20 | For Sale | $1,300 | -- | $1 / Sq Ft |
Tax History Compared to Growth
Tax History
| Year | Tax Paid | Tax Assessment Tax Assessment Total Assessment is a certain percentage of the fair market value that is determined by local assessors to be the total taxable value of land and additions on the property. | Land | Improvement |
|---|---|---|---|---|
| 2024 | $5,337 | $210,800 | $37,800 | $173,000 |
| 2023 | $2,065 | $194,200 | $37,800 | $156,400 |
| 2022 | $2,065 | $187,700 | $37,800 | $149,900 |
| 2021 | $1,594 | $156,000 | $29,500 | $126,500 |
| 2020 | $2,893 | $130,900 | $29,500 | $101,400 |
| 2019 | $1,333 | $126,900 | $29,500 | $97,400 |
| 2018 | $1,375 | $122,300 | $29,500 | $92,800 |
| 2017 | $1,273 | $118,200 | $29,500 | $88,700 |
| 2016 | $1,245 | $115,300 | $29,500 | $85,800 |
| 2014 | $1,147 | $116,000 | $29,500 | $86,500 |
| 2013 | $1,094 | $111,900 | $29,500 | $82,400 |
Agents Affiliated with this Home
-

Seller's Agent in 2023
Susan Mender
Listing Leaders MVPs
(219) 221-1168
32 in this area
328 Total Sales
-

Seller Co-Listing Agent in 2023
Sarah Verpooten
Listing Leaders MVPs
(219) 201-0512
22 in this area
272 Total Sales
-
A
Seller's Agent in 2021
Amy Kristoff
American Dream Realty
(219) 616-9821
7 in this area
11 Total Sales
Map
Source: Northwest Indiana Association of REALTORS®
MLS Number: GNR490549
APN: 45-16-17-181-008.000-042
- 131 Crestview St
- 914 Pettibone St
- 301 Michele Ave
- 740 Pettibone St
- 407 E Elizabeth Dr
- 408 E Elizabeth Dr
- 1002 Gordon Ct
- 642 Omega Dr
- 915 Lake St
- 3888 Brookside Dr
- 500 S Court St
- 991 Greenview Dr
- 943 Pawnee Dr
- 709 Pennock Cir
- 274 Sawgrass Dr
- 276 Sawgrass Dr
- 917 Aaron Ct
- 953 Seneca Dr
- 11498 Hancock Dr
- 268 Nomo Place
