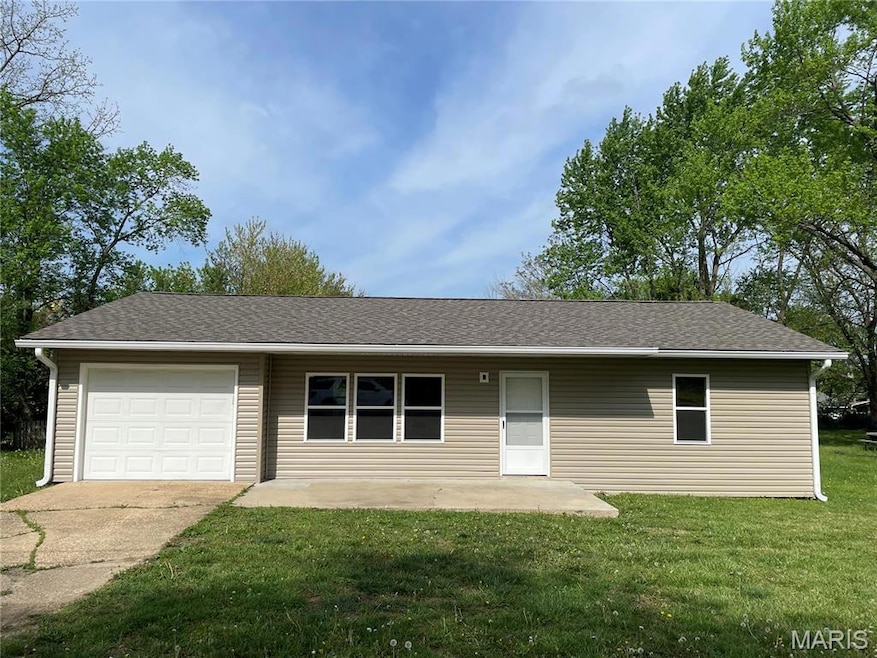
Estimated payment $889/month
Highlights
- Traditional Architecture
- 1 Car Attached Garage
- Laundry Room
- Wood Flooring
- Patio
- 1-Story Property
About This Home
Cute home with lots of updates. 3 bedrooms and 1 bathroom. Large living room, nice size kitchen and separate laundry room. 1-car attached garage with opener. Concrete slab porch on the front and covered, concrete patio on the back. Chain link fenced back yard. 2025 updates include roof, facia, soffit, guttering, windows, siding, metal back porch facia and metal post wrap, 95% efficient propane furnace, inside paint, ceiling fans and light fixtures, kitchen flooring and water heater, refinished hardwood floors, HVAC duct work cleaned, electric panel updated. AC unit was replaced in 2017. All that's left to do is move in. This property is owned by the listing broker.
Listing Agent
Century 21 South Central Realty License #2007019437 Listed on: 04/25/2025

Home Details
Home Type
- Single Family
Est. Annual Taxes
- $411
Year Built
- Built in 1960 | Remodeled
Lot Details
- 9,405 Sq Ft Lot
- Lot Dimensions are 142x66
Parking
- 1 Car Attached Garage
- Garage Door Opener
- Off-Street Parking
Home Design
- Traditional Architecture
- Vinyl Siding
Interior Spaces
- 1,032 Sq Ft Home
- 1-Story Property
- Laundry Room
- Basement
Flooring
- Wood
- Concrete
- Ceramic Tile
- Luxury Vinyl Plank Tile
Bedrooms and Bathrooms
- 3 Bedrooms
- 1 Full Bathroom
Schools
- Wm. H. Lynch Elem. Elementary School
- Salem Jr. High Middle School
- Salem Sr. High School
Additional Features
- Patio
- Forced Air Heating and Cooling System
Listing and Financial Details
- Assessor Parcel Number 09-4.0-19-2-09-016.000
Map
Home Values in the Area
Average Home Value in this Area
Tax History
| Year | Tax Paid | Tax Assessment Tax Assessment Total Assessment is a certain percentage of the fair market value that is determined by local assessors to be the total taxable value of land and additions on the property. | Land | Improvement |
|---|---|---|---|---|
| 2024 | $411 | $7,860 | $0 | $0 |
| 2023 | $410 | $7,860 | $0 | $0 |
| 2022 | $410 | $7,860 | $0 | $0 |
| 2021 | $410 | $7,860 | $0 | $0 |
| 2020 | $410 | $7,860 | $0 | $0 |
| 2019 | $406 | $7,860 | $0 | $0 |
| 2018 | $403 | $7,850 | $0 | $0 |
| 2017 | $406 | $7,850 | $0 | $0 |
| 2016 | $406 | $7,850 | $0 | $0 |
| 2015 | -- | $7,850 | $0 | $0 |
| 2014 | -- | $7,810 | $0 | $0 |
| 2013 | -- | $7,810 | $0 | $0 |
| 2011 | -- | $0 | $0 | $0 |
Property History
| Date | Event | Price | Change | Sq Ft Price |
|---|---|---|---|---|
| 07/07/2025 07/07/25 | Price Changed | $154,900 | -3.1% | $150 / Sq Ft |
| 05/12/2025 05/12/25 | Price Changed | $159,900 | +6.7% | $155 / Sq Ft |
| 04/25/2025 04/25/25 | For Sale | $149,900 | +199.8% | $145 / Sq Ft |
| 12/01/2017 12/01/17 | Sold | -- | -- | -- |
| 10/17/2017 10/17/17 | Pending | -- | -- | -- |
| 10/17/2017 10/17/17 | For Sale | $50,000 | +2.2% | -- |
| 02/10/2017 02/10/17 | Sold | -- | -- | -- |
| 01/29/2017 01/29/17 | Pending | -- | -- | -- |
| 01/03/2017 01/03/17 | For Sale | $48,900 | 0.0% | $47 / Sq Ft |
| 11/10/2016 11/10/16 | Pending | -- | -- | -- |
| 08/22/2016 08/22/16 | Price Changed | $48,900 | -2.0% | $47 / Sq Ft |
| 06/28/2016 06/28/16 | For Sale | $49,900 | 0.0% | $48 / Sq Ft |
| 06/23/2016 06/23/16 | Pending | -- | -- | -- |
| 04/21/2016 04/21/16 | Price Changed | $49,900 | -9.1% | $48 / Sq Ft |
| 02/29/2016 02/29/16 | For Sale | $54,900 | +22.0% | $53 / Sq Ft |
| 03/13/2015 03/13/15 | Sold | -- | -- | -- |
| 03/13/2015 03/13/15 | For Sale | $45,000 | -- | $48 / Sq Ft |
| 02/09/2015 02/09/15 | Pending | -- | -- | -- |
Purchase History
| Date | Type | Sale Price | Title Company |
|---|---|---|---|
| Grant Deed | -- | -- | |
| Deed | -- | -- |
Similar Homes in Salem, MO
Source: MARIS MLS
MLS Number: MIS25024107
APN: 094019209016000
- 1007 S Oak St
- Tbd Highway 72
- 1 S Pershing St
- 0 S Pershing St
- 1003 S Warfel St
- 705 E Gibbs St
- 500 S Warfel St
- 408 E Roosevelt St
- 1101 Mildred Blvd
- 1400 S Jackson St
- 1409 S Washington St
- 207 S Washington St
- 401 W Gibbs St
- 1202 S Mildred Ave
- 704 S Macarthur Ave
- 800 E Center St
- 4 S Tower St
- 102 W Center St
- 906 E Pace St
- 806 E 1st St






