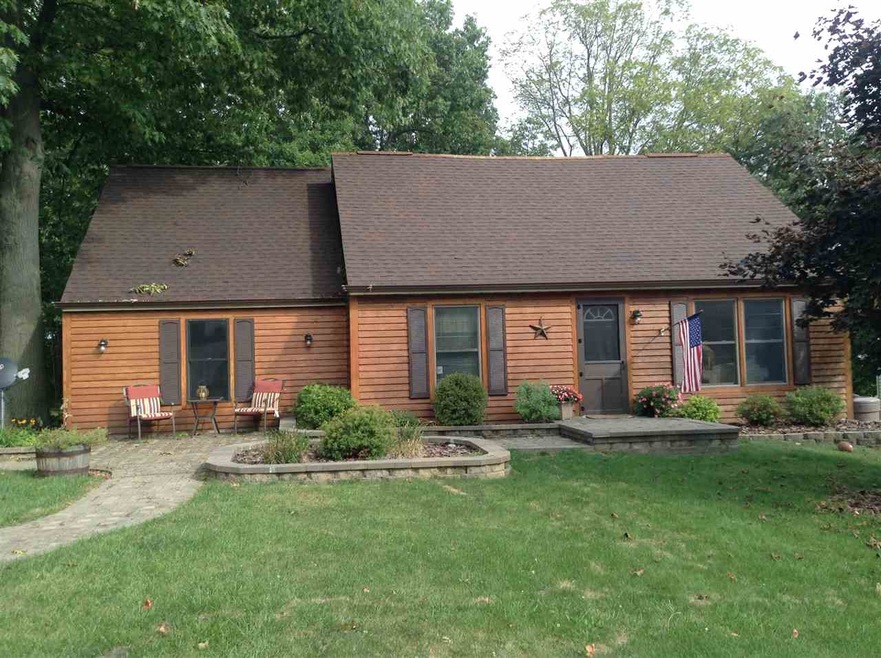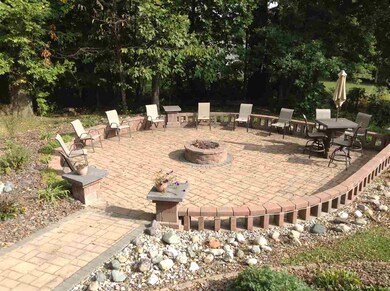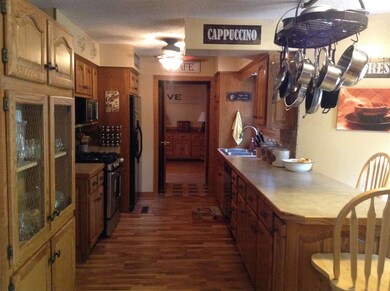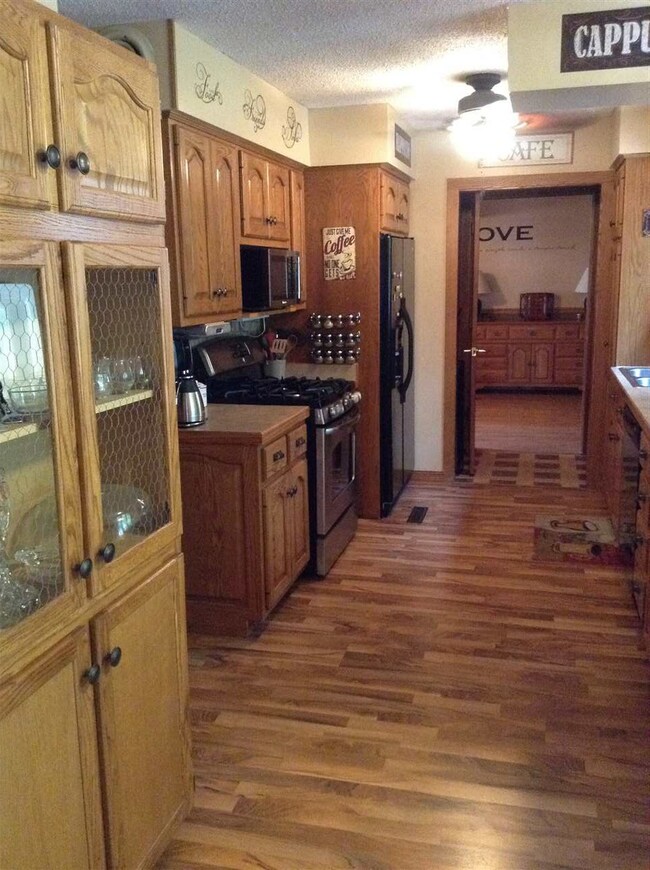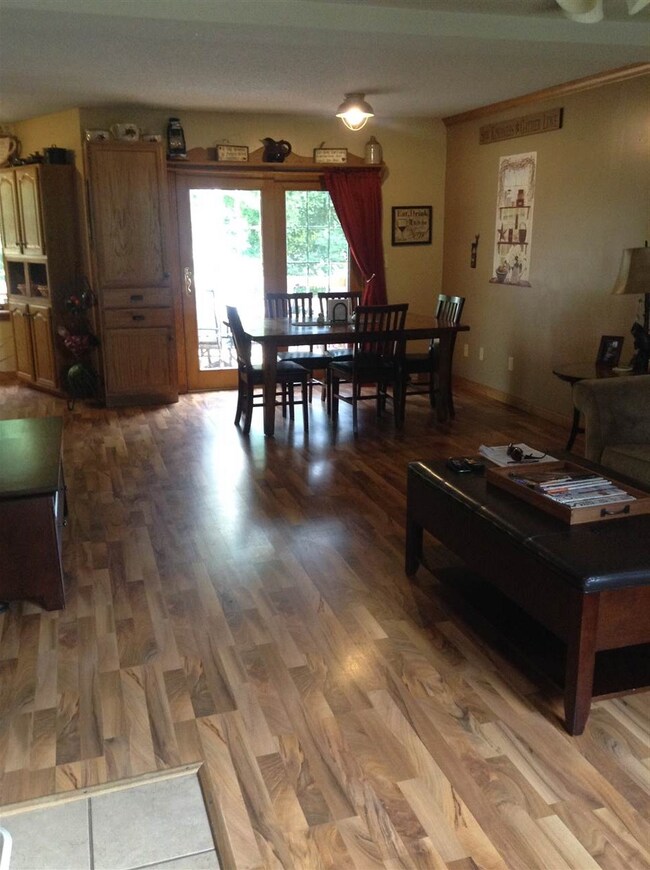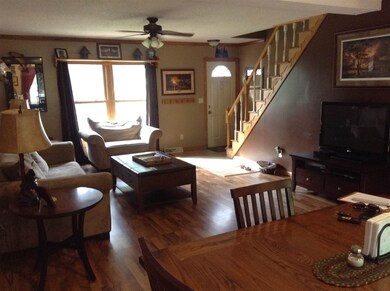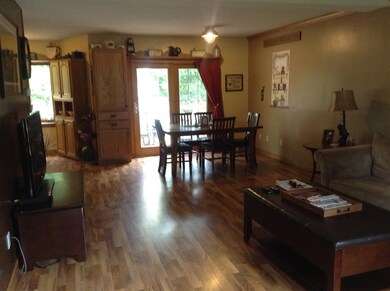
903 S Superior St Angola, IN 46703
Highlights
- Fitness Center
- Partially Wooded Lot
- Community Fire Pit
- Primary Bedroom Suite
- Workshop
- 2 Car Detached Garage
About This Home
As of March 2021Step inside this charming 4 bedroom home and start enjoying the quiet neighborhood on the edge of town. Immaculately cared for home with eat in kitchen and beautiful master suite with loft. The 4th bedroom has been customized into a craft room. A fire pit with a large custom sitting area turn the backyard into the perfect entertaining area. The additional lot and mature trees make it feel so spacious. All outdoor furniture will stay with home. The pole barn is not only a two car garage but a huge work shop. The ultimate man cave. This is a must see!
Home Details
Home Type
- Single Family
Est. Annual Taxes
- $883
Year Built
- Built in 1981
Lot Details
- 0.43 Acre Lot
- Lot Dimensions are 118x160
- Landscaped
- Partially Wooded Lot
Parking
- 2 Car Detached Garage
- Heated Garage
- Paver Block
Home Design
- Shingle Roof
- Wood Siding
Interior Spaces
- 1,850 Sq Ft Home
- 1.5-Story Property
- Ceiling Fan
- Living Room with Fireplace
- Workshop
- Crawl Space
Kitchen
- Eat-In Kitchen
- Laminate Countertops
Flooring
- Carpet
- Laminate
Bedrooms and Bathrooms
- 4 Bedrooms
- Primary Bedroom Suite
Laundry
- Laundry on main level
- Washer and Gas Dryer Hookup
Location
- Suburban Location
Utilities
- Forced Air Heating and Cooling System
- Heating System Uses Gas
Listing and Financial Details
- Assessor Parcel Number 76-06-35-210-402.000-012
Community Details
Amenities
- Community Fire Pit
Recreation
- Fitness Center
Ownership History
Purchase Details
Home Financials for this Owner
Home Financials are based on the most recent Mortgage that was taken out on this home.Purchase Details
Home Financials for this Owner
Home Financials are based on the most recent Mortgage that was taken out on this home.Similar Homes in Angola, IN
Home Values in the Area
Average Home Value in this Area
Purchase History
| Date | Type | Sale Price | Title Company |
|---|---|---|---|
| Warranty Deed | $189,900 | Chicago Title | |
| Interfamily Deed Transfer | -- | None Available | |
| Warranty Deed | -- | None Available |
Mortgage History
| Date | Status | Loan Amount | Loan Type |
|---|---|---|---|
| Open | $120,000 | New Conventional | |
| Previous Owner | $154,000 | VA | |
| Previous Owner | $94,004 | FHA | |
| Previous Owner | $38,400 | Credit Line Revolving | |
| Previous Owner | $32,000 | Stand Alone Second | |
| Previous Owner | $31,000 | Future Advance Clause Open End Mortgage | |
| Previous Owner | $25,000 | Future Advance Clause Open End Mortgage | |
| Previous Owner | $20,000 | Unknown |
Property History
| Date | Event | Price | Change | Sq Ft Price |
|---|---|---|---|---|
| 03/05/2021 03/05/21 | Sold | $189,900 | 0.0% | $103 / Sq Ft |
| 02/04/2021 02/04/21 | Pending | -- | -- | -- |
| 01/31/2021 01/31/21 | For Sale | $189,900 | +23.3% | $103 / Sq Ft |
| 12/17/2015 12/17/15 | Sold | $154,000 | -3.7% | $83 / Sq Ft |
| 11/01/2015 11/01/15 | Pending | -- | -- | -- |
| 09/28/2015 09/28/15 | For Sale | $159,900 | -- | $86 / Sq Ft |
Tax History Compared to Growth
Tax History
| Year | Tax Paid | Tax Assessment Tax Assessment Total Assessment is a certain percentage of the fair market value that is determined by local assessors to be the total taxable value of land and additions on the property. | Land | Improvement |
|---|---|---|---|---|
| 2024 | $1,788 | $210,300 | $37,600 | $172,700 |
| 2023 | $1,668 | $196,200 | $34,600 | $161,600 |
| 2022 | $1,640 | $184,200 | $31,400 | $152,800 |
| 2021 | $1,163 | $175,100 | $31,400 | $143,700 |
| 2020 | $746 | $144,400 | $28,100 | $116,300 |
| 2019 | $734 | $141,000 | $28,100 | $112,900 |
| 2018 | $587 | $128,200 | $28,100 | $100,100 |
| 2017 | $480 | $118,900 | $28,100 | $90,800 |
| 2016 | $495 | $120,900 | $28,100 | $92,800 |
| 2014 | $870 | $111,800 | $28,100 | $83,700 |
| 2013 | $870 | $113,200 | $28,100 | $85,100 |
Agents Affiliated with this Home
-

Seller's Agent in 2021
Jeff Smith
Anchor Realty & Auction Inc
(260) 316-8503
57 Total Sales
-
M
Buyer's Agent in 2021
Michael Meinhart
Ferris Property Group
-

Seller's Agent in 2015
Tracey Musser
RE/MAX
(260) 668-6663
121 Total Sales
Map
Source: Indiana Regional MLS
MLS Number: 201546254
APN: 76-06-35-210-402.000-012
- 907 S Superior St
- 501 W Fox Lake Rd
- 107 W Felicity St
- 910 Butler St
- 1003 Crestview Dr
- 311 S Superior St
- 1105 Redding Ln
- 206 S Superior St
- 204 S West St
- TBD U S 20
- 707 Bluffview Dr
- 600 E Maumee St
- 109 E Broad St
- 404 N Elizabeth St
- 120 Powers St
- 1100 W Broad St
- 941 E Maumee St
- 308 Clyde Ave
- 702 Apple Hill Way
- 808 Apple Hill Way
