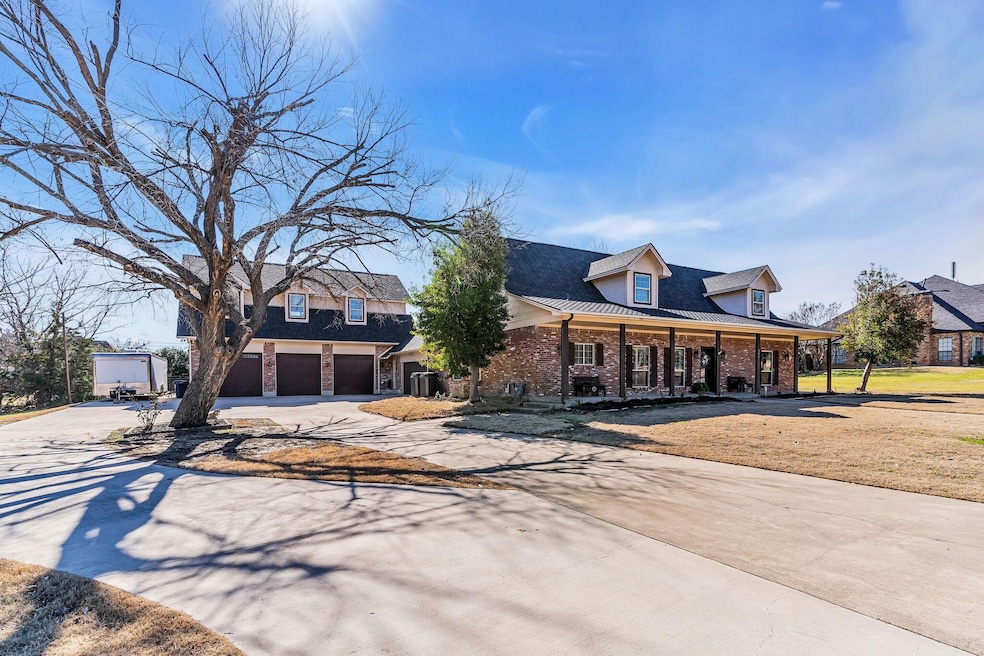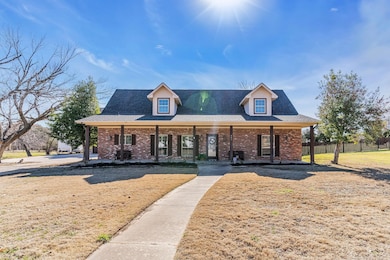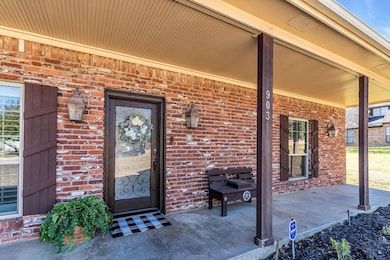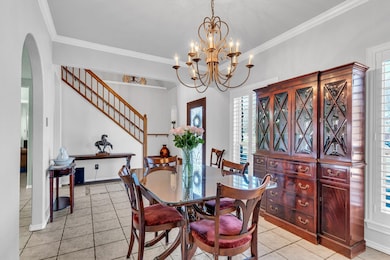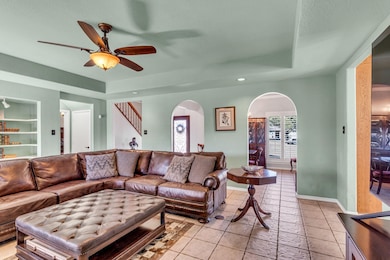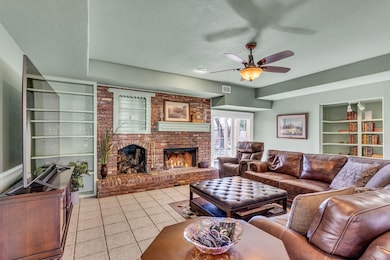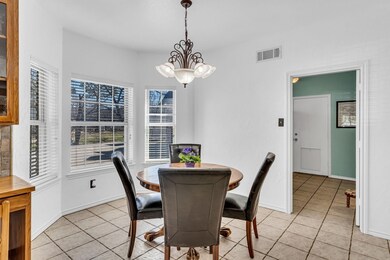903 San Saba Dr Southlake, TX 76092
Estimated payment $6,877/month
Highlights
- Parking available for a boat
- In Ground Pool
- Traditional Architecture
- Don T. Durham Intermediate School Rated A+
- 1 Acre Lot
- Wood Flooring
About This Home
Big price drop! Your dream home just became even more affordable — move in now and be home for the holidays! This remarkable property features 1,068 sq. ft. in the guest home located above the garage, contributing to a total of 4,426 sq. ft. The most striking aspect is undoubtedly the expansive 1-acre lot it occupies, a decked balcony patio adjacent to the game room, which offers a stunning view of the pool, ideal for relaxation and entertainment. The Mother-In-Law Suite is a fantastic addition that includes a full kitchen, separate laundry room, spacious bathroom, plus 2 walk-in closets. The main house’s Master Bedroom is conveniently located on the first floor of the main house for easy access with the additional Bedrooms upstairs, plus there is a large game room upstairs as well.The kitchen is set up with an amble amount of cabinets and storage, a removable island, granite countertops, Double Bosch ovens and a gas cooktop, The 6 Car Tandem Garage is equipped with a Bendpak 4 Post Car lift which gives you room to park 8 cars! There is additional parking for boats and RVs, making it perfect for any car enthusiasts. This home truly stands out, offering everything from the Carroll ISD, spacious 1 acre lot and a Mother-In-Law Suite to the impressive 8-car garage. It really has it all!
Listing Agent
JPAR North Central Metro 2 Brokerage Phone: 972-836-9295 License #0501614 Listed on: 07/12/2025

Home Details
Home Type
- Single Family
Est. Annual Taxes
- $8,062
Year Built
- Built in 1984
Lot Details
- 1 Acre Lot
- Wrought Iron Fence
- Property is Fully Fenced
- Wood Fence
- Landscaped
- Interior Lot
- Sprinkler System
- Lawn
- Back Yard
Parking
- 8 Car Attached Garage
- Front Facing Garage
- Side Facing Garage
- Single Garage Door
- Garage Door Opener
- Driveway
- Additional Parking
- Parking available for a boat
- RV Access or Parking
Home Design
- Traditional Architecture
- Brick Exterior Construction
- Slab Foundation
- Composition Roof
Interior Spaces
- 3,358 Sq Ft Home
- 2-Story Property
- Decorative Lighting
- Wood Burning Fireplace
- Fireplace With Gas Starter
- Fireplace Features Masonry
- Living Room with Fireplace
- Home Security System
- Laundry Room
Kitchen
- Double Convection Oven
- Gas Cooktop
- Bosch Dishwasher
- Dishwasher
- Kitchen Island
- Tile Countertops
- Disposal
Flooring
- Wood
- Carpet
- Ceramic Tile
Bedrooms and Bathrooms
- 5 Bedrooms
- Walk-In Closet
Pool
- In Ground Pool
- Gunite Pool
Outdoor Features
- Covered Patio or Porch
- Outdoor Storage
- Rain Gutters
Schools
- Walnut Grove Elementary School
- Carroll High School
Utilities
- Central Heating and Cooling System
- Heating System Uses Natural Gas
- Cable TV Available
Community Details
- Voluntary Association
- Mission Hill Estates Subdivision
Listing and Financial Details
- Legal Lot and Block 2 / 4
- Assessor Parcel Number 42055251
Map
Home Values in the Area
Average Home Value in this Area
Tax History
| Year | Tax Paid | Tax Assessment Tax Assessment Total Assessment is a certain percentage of the fair market value that is determined by local assessors to be the total taxable value of land and additions on the property. | Land | Improvement |
|---|---|---|---|---|
| 2024 | $8,062 | $643,533 | $249,560 | $393,973 |
| 2023 | $8,421 | $550,000 | $249,560 | $300,440 |
| 2022 | $9,061 | $420,000 | $178,280 | $241,720 |
| 2021 | $9,576 | $420,000 | $71,250 | $348,750 |
| 2020 | $9,439 | $410,642 | $71,250 | $339,392 |
| 2019 | $9,456 | $412,773 | $71,250 | $341,523 |
| 2018 | $8,265 | $355,000 | $66,500 | $288,500 |
| 2017 | $9,112 | $367,639 | $70,000 | $297,639 |
Property History
| Date | Event | Price | List to Sale | Price per Sq Ft | Prior Sale |
|---|---|---|---|---|---|
| 11/18/2025 11/18/25 | Price Changed | $1,175,000 | -7.8% | $350 / Sq Ft | |
| 11/04/2025 11/04/25 | For Sale | $1,275,000 | 0.0% | $380 / Sq Ft | |
| 07/30/2025 07/30/25 | Off Market | -- | -- | -- | |
| 07/27/2025 07/27/25 | For Sale | $1,275,000 | +6.3% | $380 / Sq Ft | |
| 03/13/2024 03/13/24 | Sold | -- | -- | -- | View Prior Sale |
| 02/11/2024 02/11/24 | Pending | -- | -- | -- | |
| 02/01/2024 02/01/24 | For Sale | $1,200,000 | -- | $357 / Sq Ft |
Purchase History
| Date | Type | Sale Price | Title Company |
|---|---|---|---|
| Interfamily Deed Transfer | -- | Transtar National Title | |
| Warranty Deed | -- | None Available |
Mortgage History
| Date | Status | Loan Amount | Loan Type |
|---|---|---|---|
| Open | $453,100 | Purchase Money Mortgage |
Source: North Texas Real Estate Information Systems (NTREIS)
MLS Number: 20998839
APN: 42055251
- 711 Saratoga Dr
- 106 Ascot Dr
- 351 S White Chapel Blvd
- 1101 Linnea Ln
- 300 Shady Oaks Dr
- 221 Pine Dr
- 205 Edinburgh Ct
- 806 Ownby Ln
- 102 Springbrook Ct
- 807 Cross Ln
- 912 Berkshire Rd
- 305 Canyon Lake Dr
- 712 Ashleigh Ln
- 806 Ridgedale Ct
- 403 Presidio Ct
- 1275 Shady Oaks Dr
- 2300 Highway 114 Rd
- 1032 Rosavine Dr
- 1028 Rosavine Dr
- 1017 Rosavine Dr
- 902 Mission Dr
- 303 Chestnut Cove Cir
- 914 Dove Creek Trail
- 1001 Winding Lake Blvd
- 1605 Le Mans Ln
- 413 Palladian Blvd
- 350 Central Ave Unit 307
- 1308 Lakeway Dr
- 111 Yale Dr
- 1530 Meeting St Unit 1407
- 1530 Meeting St Unit 1304
- 1530 Meeting St Unit 1203
- 1530 Meeting St Unit 1405
- 1530 Meeting St Unit 1103
- 1530 Meeting St Unit 1308
- 804 Shorecrest Dr
- 1425 N Peytonville Ave
- 920 Rhone Ln
- 203 Donley Ct
- 205 Westwood Dr
