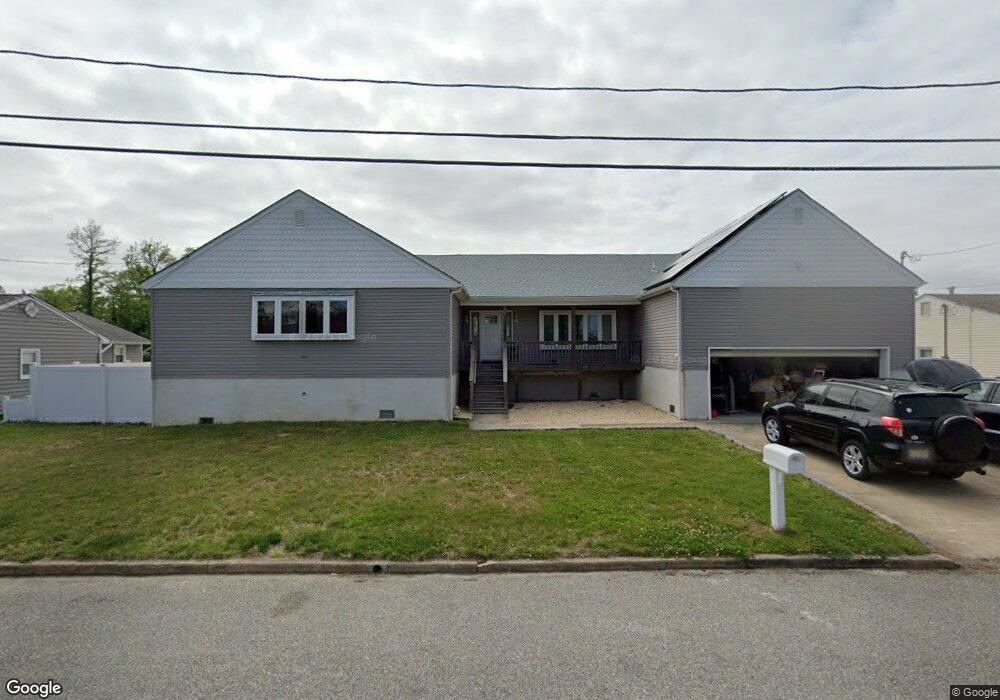903 Shenandoah Dr Forked River, NJ 08731
Estimated Value: $859,000 - $881,000
3
Beds
3
Baths
2,596
Sq Ft
$335/Sq Ft
Est. Value
About This Home
This home is located at 903 Shenandoah Dr, Forked River, NJ 08731 and is currently estimated at $869,306, approximately $334 per square foot. 903 Shenandoah Dr is a home located in Ocean County with nearby schools including Lacey Township High School.
Ownership History
Date
Name
Owned For
Owner Type
Purchase Details
Closed on
Jan 4, 2011
Sold by
Schoen Glen and Schoen Jones Patricia
Bought by
Mcmahon Thomas and Mcmahon Patricia
Current Estimated Value
Create a Home Valuation Report for This Property
The Home Valuation Report is an in-depth analysis detailing your home's value as well as a comparison with similar homes in the area
Home Values in the Area
Average Home Value in this Area
Purchase History
| Date | Buyer | Sale Price | Title Company |
|---|---|---|---|
| Mcmahon Thomas | $335,000 | Stewart Title Guaranty Co |
Source: Public Records
Tax History Compared to Growth
Tax History
| Year | Tax Paid | Tax Assessment Tax Assessment Total Assessment is a certain percentage of the fair market value that is determined by local assessors to be the total taxable value of land and additions on the property. | Land | Improvement |
|---|---|---|---|---|
| 2025 | $11,096 | $437,900 | $227,500 | $210,400 |
| 2024 | $10,374 | $437,900 | $227,500 | $210,400 |
Source: Public Records
Map
Nearby Homes
- 915 Shenandoah Dr
- 709 Richmond Dr
- 607 Ranger Dr
- 0 Windward Dr Unit NJOC2039288
- 0 Windward Dr Unit 22601526
- 510 Conifer Dr
- 986 Capstan Dr
- 814 Ensign Dr
- 308 Pine Forest Ln
- 1025 Capstan Dr
- 207 Sunset Dr
- 877 Sunrise Blvd
- 201 Nautilus Blvd
- 502 Teakwood Dr
- 28 Bayberry Dr
- 320 Cedar Dr
- 303 Chestnut Dr
- 416 Chestnut Dr
- 301 Chestnut Dr
- 109 Laurel Blvd
- 904 Shenandoah Dr
- 726 Nautilus Blvd
- 728 Nautilus Blvd
- 905 Shenandoah Dr
- 722 Nautilus Blvd
- 917 Shenandoah Dr
- 906 Shenandoah Dr
- 902 Capstan Dr
- 718 Richmond Dr
- 725 Nautilus Blvd
- 717 Richmond Dr
- 903 Montauk Dr
- 715 Richmond Dr
- 916 Shenandoah Dr
- 901 Capstan Dr
- 721 Nautilus Blvd
- 725 Capstan Dr
- 903 Capstan Dr
- 905 Montauk Dr
- 904 Capstan Dr
