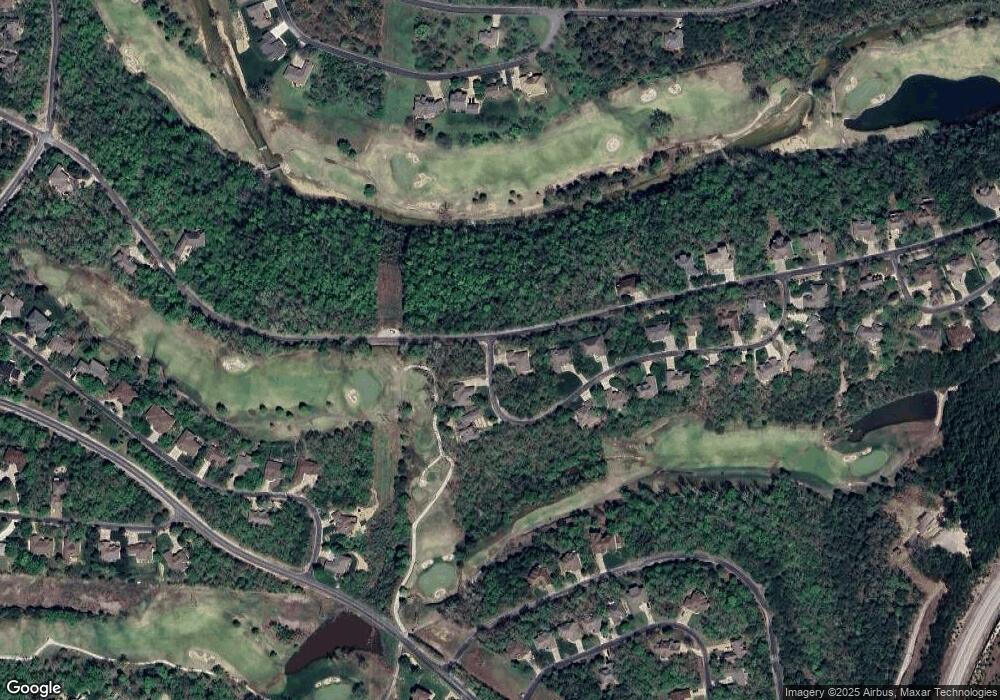903 Silver Bluff Cir Reeds Spring, MO 65737
Estimated Value: $567,000 - $637,000
5
Beds
4
Baths
3,785
Sq Ft
$163/Sq Ft
Est. Value
About This Home
This home is located at 903 Silver Bluff Cir, Reeds Spring, MO 65737 and is currently estimated at $618,056, approximately $163 per square foot. 903 Silver Bluff Cir is a home with nearby schools including Reeds Spring Primary School, Reeds Spring Elementary School, and Reeds Spring Middle School.
Ownership History
Date
Name
Owned For
Owner Type
Purchase Details
Closed on
Oct 25, 2006
Sold by
Alder Creek Homes Ltd
Bought by
Nesighley Charles James and Nesighley Donna Jean
Current Estimated Value
Home Financials for this Owner
Home Financials are based on the most recent Mortgage that was taken out on this home.
Original Mortgage
$47,900
Interest Rate
6.26%
Mortgage Type
New Conventional
Purchase Details
Closed on
Aug 15, 2005
Sold by
Stanley Ronald M
Bought by
Briley D H
Create a Home Valuation Report for This Property
The Home Valuation Report is an in-depth analysis detailing your home's value as well as a comparison with similar homes in the area
Home Values in the Area
Average Home Value in this Area
Purchase History
| Date | Buyer | Sale Price | Title Company |
|---|---|---|---|
| Nesighley Charles James | -- | None Available | |
| Alder Creek Homes Ltd | -- | None Available | |
| Briley D H | -- | None Available |
Source: Public Records
Mortgage History
| Date | Status | Borrower | Loan Amount |
|---|---|---|---|
| Closed | Alder Creek Homes Ltd | $47,900 |
Source: Public Records
Tax History Compared to Growth
Tax History
| Year | Tax Paid | Tax Assessment Tax Assessment Total Assessment is a certain percentage of the fair market value that is determined by local assessors to be the total taxable value of land and additions on the property. | Land | Improvement |
|---|---|---|---|---|
| 2025 | $2,777 | $56,790 | -- | -- |
| 2024 | $2,773 | $56,700 | -- | -- |
| 2023 | $2,773 | $56,700 | -- | -- |
| 2022 | $2,758 | $56,700 | $0 | $0 |
| 2021 | $2,792 | $56,700 | $0 | $0 |
| 2020 | $2,459 | $56,700 | $0 | $0 |
| 2019 | $2,445 | $56,700 | $0 | $0 |
| 2018 | $2,441 | $56,700 | $0 | $0 |
| 2017 | $2,445 | $56,700 | $0 | $0 |
| 2016 | $2,378 | $56,700 | $0 | $0 |
| 2015 | $2,382 | $56,700 | $0 | $0 |
| 2014 | $2,345 | $56,700 | $0 | $0 |
| 2012 | $2,999 | $56,700 | $0 | $0 |
Source: Public Records
Map
Nearby Homes
- Lot 13 Silvercliff Way
- Lot 14 Silvercliff Way
- 909 Silver Bluff Cir
- Lot 9 Ledges Way
- Lot # 7 Ledges Way
- Lot 28 Crossing Dr
- Lot 37 Crossing Dr
- Lot 32 Crossing Dr
- 1001 Golf Dr Unit 21
- 1001 Golf Dr Unit 15
- 844 Silvercliff
- 0 Silvercliff Way
- 807 Silvercliff Way
- Lot 30 Roark Branch Rd
- 000 Lot 8 Forest Lake 2nd Add
- 1071 Golf Dr Unit 5
- 801 Silvercliff Way
- 9 & 11 Bogey Ln
- 1081 Golf Dr Unit 6
- 852 Silvercliff Way
- 905 Silver Bluff Cir
- 0 Silverbluff Unit 10814838
- 902 Silver Bluff Cir
- 909 Silverbluff Cir
- 906 Silver Bluff Cir
- 0 Lot 4 Silvercliff Way Unit 60216113
- 911 Silverbluff
- 913 Silver Bluff Cir
- 908 Silver Bluff Cir
- 915 Silver Bluff Cir
- 836 Silver Cliff Way
- Lot 34 Silverbluff
- 910 Silver Bluff
- 910 Silverbluff
- 624 Stoneykirk
- 628 Stoney Kirk Cir
- 917 Silver Bluff Cir
- 000 Silvercliff Way
- Lot 6 Silvercliff Way
- Lot 5 Silvercliff Way
