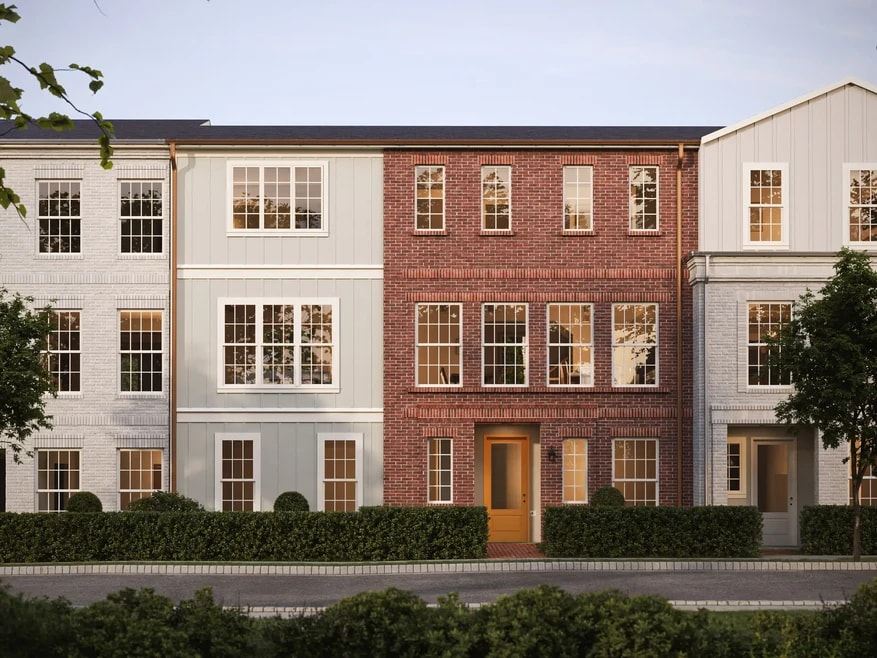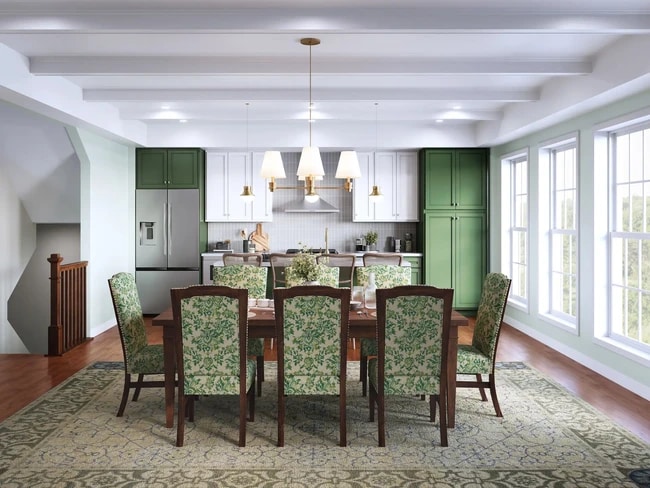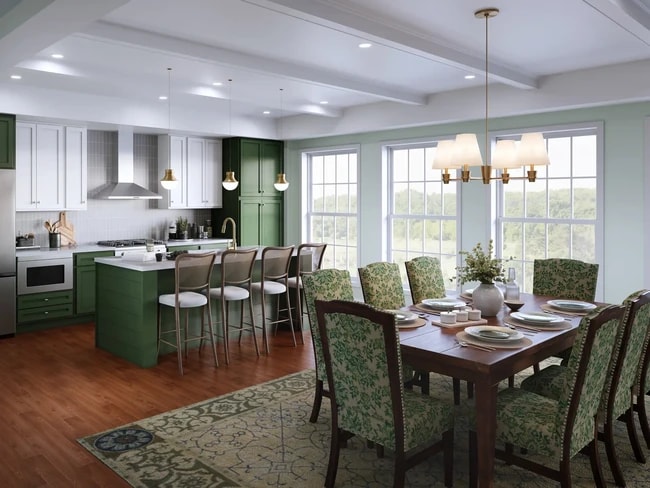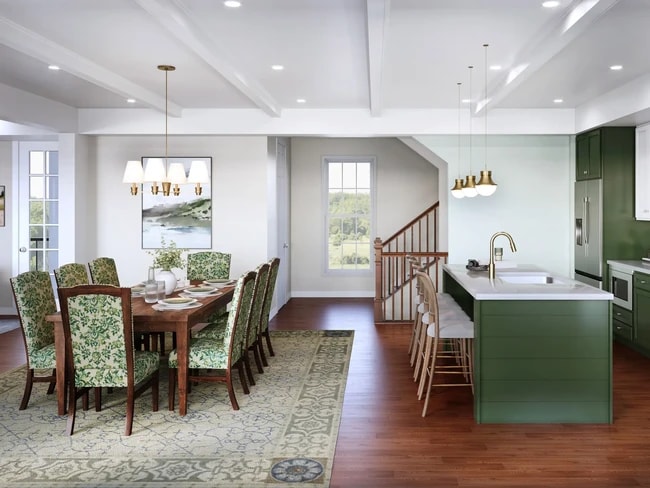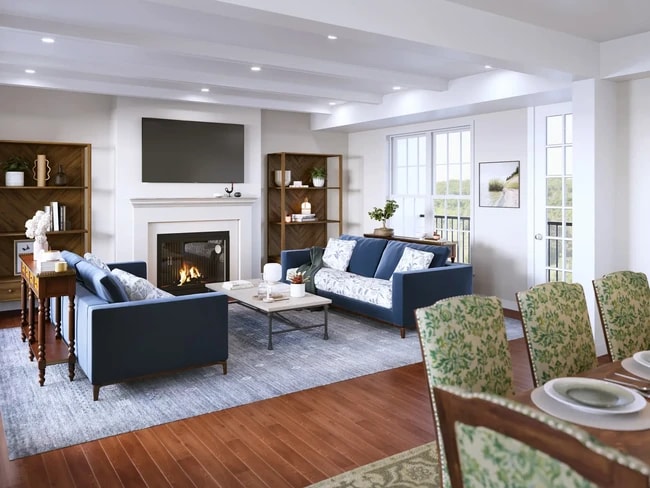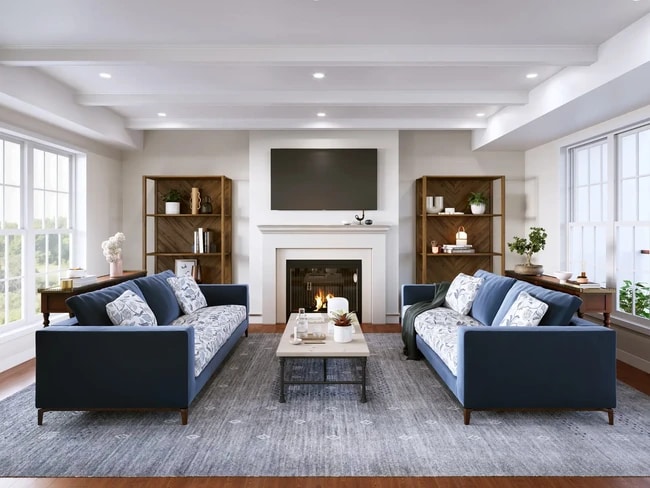
Estimated payment $3,242/month
Highlights
- New Construction
- Community Lake
- Mud Room
- Haine Middle School Rated A-
- Bonus Room
- No HOA
About This Home
Don’t miss your chance to own one of the last remaining townhomes of this kind in Meeder. This brand-new 3–4 bedroom, 2–3.5 bath home offers open, light-filled living with 9' ceilings, 8' doors, and large windows throughout. The chef-inspired kitchen features maple cabinetry, a full-wall tile backsplash, stainless steel appliances, and a spacious island connecting seamlessly to the dining and great room. Upstairs, enjoy a luxurious primary suite with tiled shower and walk-in closet, plus two additional bedrooms and convenient laundry. The lower level includes a mudroom, flexible game room, and attached two-car garage—with an option to add a fourth bedroom and full bath. Still time to personalize finishes and make this home truly your own! Located in the heart of Cranberry Twp, Meeder offers a brewery, coffee shop, salon, gift boutique, 24-hour fitness center, parks, and scenic walking trails that are footsteps from your front door.
Sales Office
| Monday |
11:00 AM - 5:00 PM
|
| Tuesday |
Closed
|
| Wednesday |
Closed
|
| Thursday |
11:00 AM - 5:00 PM
|
| Friday |
11:00 AM - 5:00 PM
|
| Saturday |
11:00 AM - 5:00 PM
|
| Sunday |
11:00 AM - 5:00 PM
|
Townhouse Details
Home Type
- Townhome
Parking
- 2 Car Garage
- Rear-Facing Garage
Home Design
- New Construction
Interior Spaces
- 3-Story Property
- Electric Fireplace
- Mud Room
- Family Room
- Living Room
- Dining Room
- Bonus Room
- Game Room
- Vinyl Flooring
Kitchen
- Oven
- Dishwasher
- Disposal
Bedrooms and Bathrooms
- 3 Bedrooms
- Walk-In Closet
Accessible Home Design
- No Interior Steps
Community Details
Overview
- No Home Owners Association
- Community Lake
Recreation
- Community Boardwalk
Map
Other Move In Ready Homes in Meeder - Townhomes
About the Builder
- 903 Strand Rd
- 901 Strand Rd
- Meeder - Townhomes
- Meeder - Single Family
- 7524 Franklin Road Lot
- Crescent - Single Family
- Crescent - Townhomes
- 102 Ramsgate Rd Unit Royston
- 102 Ramsgate Rd Unit Weatherby
- 102 Ramsgate Rd Unit Andover
- 102 Ramsgate Rd Unit Ludlow
- 102 Ramsgate Rd Unit Dundee
- 102 Ramsgate Rd Unit Glasgow
- 102 Ramsgate Rd Unit Conway
- 102 Ramsgate Rd Unit Orkney
- Summerwind
- Lot 104, Saint Leonards Ln
- Lot 106, Saint Leonards Ln
- Park Place Townhomes
- 9660 Goehring Rd
