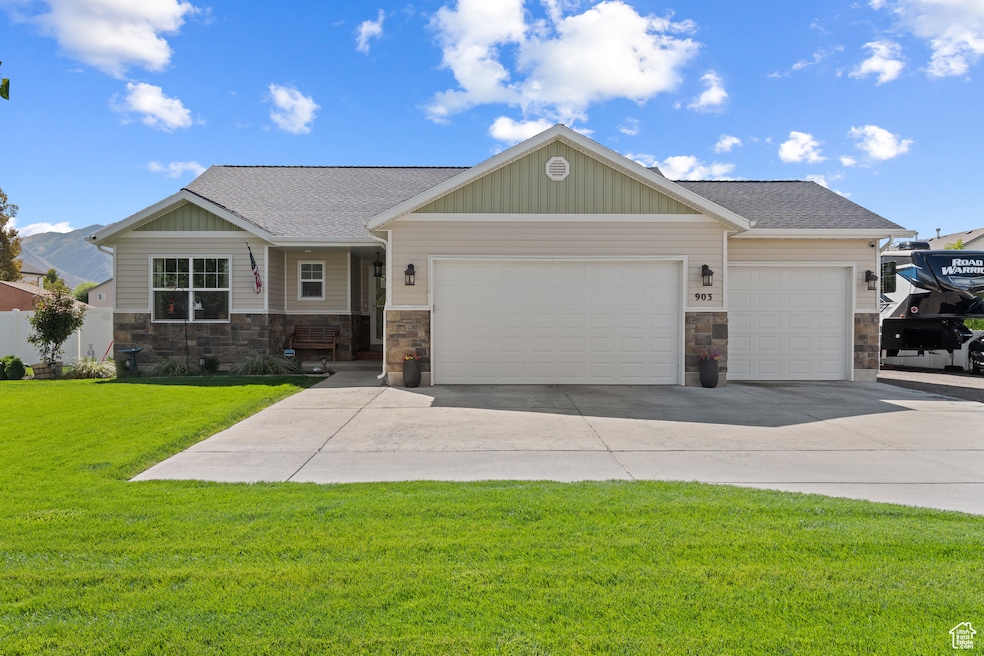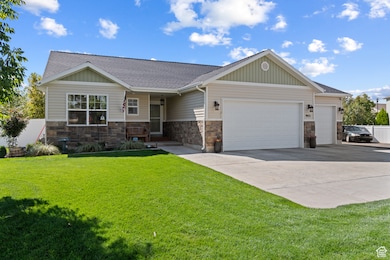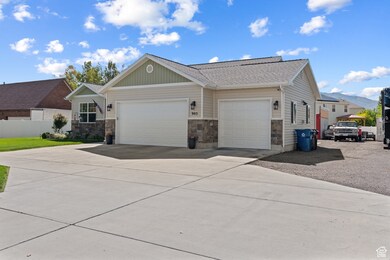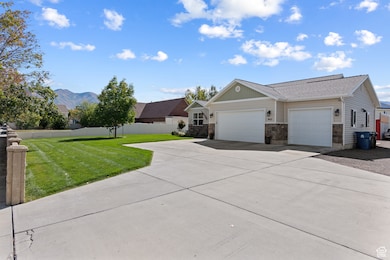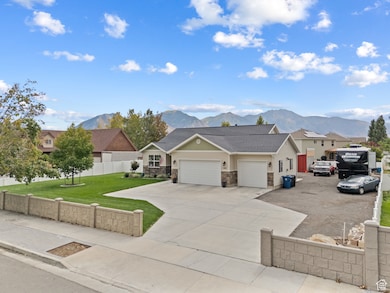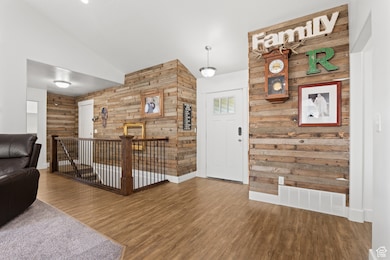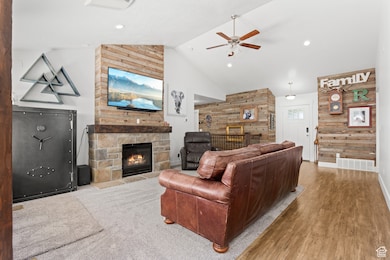903 W 100 S Spanish Fork, UT 84660
Estimated payment $3,730/month
Highlights
- Spa
- Mature Trees
- Vaulted Ceiling
- RV or Boat Parking
- Mountain View
- Rambler Architecture
About This Home
IT'S TIME TO UPGRADE! Need elbow room? Here you go! Welcome to this Beautifully Maintained 3 Bed, 2 Full Bath Home with a 3 car Garage on a .39 acre lot! With GREEN CERTIFICATION, New Carpets, and freshened paint throughout, this home is both environmentally friendly and Move-In Ready! The Primary Bedroom offers a relaxing retreat with dual closets, a soaking tub and separate shower. Main floor living is made easy with a convenient laundry room. while the open layout provides a comfortable flow for everyday life. The Basement is already framed for 3 bedrooms, a family room, and a bathroom with roughed in plumbing, and wiring is complete including can lights for the family room. Finish to your liking.. possibly add MIL/ADU Apt. Step outside to complete landscaping, A fabulous patio with firepit and IT'S OWN HOT TUB ROOM! Extras include Radon System, Tankless Water Heater and reverse osmosis in the kitchen! SO MUCH PARKING!
Listing Agent
Allison Greetham
Berkshire Hathaway HomeServices Elite Real Estate (South County) License #5506818 Listed on: 09/23/2025
Home Details
Home Type
- Single Family
Est. Annual Taxes
- $2,941
Year Built
- Built in 2016
Lot Details
- 0.39 Acre Lot
- Partially Fenced Property
- Landscaped
- Sprinkler System
- Mature Trees
- Property is zoned Single-Family
Parking
- 3 Car Attached Garage
- RV or Boat Parking
Home Design
- Rambler Architecture
- Stone Siding
Interior Spaces
- 3,096 Sq Ft Home
- 2-Story Property
- Vaulted Ceiling
- Ceiling Fan
- Gas Log Fireplace
- Blinds
- Sliding Doors
- Carpet
- Mountain Views
- Basement Fills Entire Space Under The House
Kitchen
- Gas Oven
- Gas Range
- Free-Standing Range
- Microwave
- Granite Countertops
- Disposal
- Instant Hot Water
Bedrooms and Bathrooms
- 3 Main Level Bedrooms
- Primary Bedroom on Main
- Walk-In Closet
- 2 Full Bathrooms
- Soaking Tub
- Bathtub With Separate Shower Stall
Laundry
- Laundry Room
- Electric Dryer Hookup
Outdoor Features
- Spa
- Covered Patio or Porch
- Gazebo
Schools
- River View Elementary School
- Spanish Fork Jr Middle School
- Spanish Fork High School
Utilities
- Forced Air Heating and Cooling System
- Natural Gas Connected
Community Details
- No Home Owners Association
- Spanish Fields Subdivision
Listing and Financial Details
- Exclusions: Dryer, Refrigerator, Washer
- Assessor Parcel Number 66-046-0101
Map
Home Values in the Area
Average Home Value in this Area
Tax History
| Year | Tax Paid | Tax Assessment Tax Assessment Total Assessment is a certain percentage of the fair market value that is determined by local assessors to be the total taxable value of land and additions on the property. | Land | Improvement |
|---|---|---|---|---|
| 2025 | $2,942 | $333,355 | $204,800 | $401,300 |
| 2024 | $2,942 | $303,215 | $0 | $0 |
| 2023 | $3,020 | $311,630 | $0 | $0 |
| 2022 | $2,896 | $293,040 | $0 | $0 |
| 2021 | $2,165 | $350,600 | $122,300 | $228,300 |
| 2020 | $2,062 | $324,600 | $111,200 | $213,400 |
| 2019 | $1,901 | $314,800 | $101,400 | $213,400 |
| 2018 | $1,744 | $279,100 | $93,500 | $185,600 |
| 2017 | $1,628 | $140,085 | $0 | $0 |
| 2016 | -- | $65,000 | $0 | $0 |
| 2015 | $707 | $59,300 | $0 | $0 |
| 2014 | $676 | $56,900 | $0 | $0 |
Property History
| Date | Event | Price | List to Sale | Price per Sq Ft |
|---|---|---|---|---|
| 10/06/2025 10/06/25 | Pending | -- | -- | -- |
| 09/23/2025 09/23/25 | For Sale | $660,000 | -- | $213 / Sq Ft |
Purchase History
| Date | Type | Sale Price | Title Company |
|---|---|---|---|
| Warranty Deed | -- | First American Title | |
| Interfamily Deed Transfer | -- | First American Title Co | |
| Warranty Deed | -- | Wasatch Land & Title | |
| Warranty Deed | -- | Bartlett Title Insurance Ag |
Mortgage History
| Date | Status | Loan Amount | Loan Type |
|---|---|---|---|
| Open | $106,000 | New Conventional | |
| Previous Owner | $45,000 | Credit Line Revolving |
Source: UtahRealEstate.com
MLS Number: 2113281
APN: 66-046-0101
- 231 S 880 W
- 1040 W Center St
- 1026 W 350 S
- 956 W 40 N
- 13 N 710 W
- 333 S 1170 W
- 2645 W 360 S Unit 1
- 2576 W 360 S Unit 5
- 501 S 880 W
- 226 N 860 W Unit 156
- 833 W 250 N
- 1299 W 250 S
- 429 S 1280 W
- 88 S 400 W
- 1788 N 630 St W Unit 47
- 1826 N 630 St W Unit 101
- 1841 N 630 St W Unit 71
- 1377 W 450 S
- 1076 River Hill Dr
- 351 W 530 S
