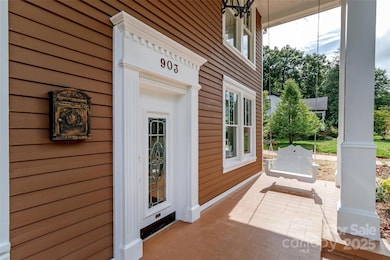903 W Franklin St Monroe, NC 28112
Estimated payment $3,322/month
Highlights
- Guest House
- No HOA
- Fireplace
- Wood Flooring
- 2 Car Detached Garage
- Front Porch
About This Home
BRING YOUR BUYERS to this beautifully restored historic home! Featuring 3,213 sq. ft. in the main home, a 610 sq. ft. upstairs apartment, and another 425 sq. ft. on the lower level ready to be heated, this property offers endless potential. Sidewalks out front make it an easy commute to shopping, restaurants and city events. Fully renovated to blend modern convenience with timeless character, this property features extensive structural, plumbing, electrical, and mechanical updates - no more window units! The kitchen offers a new dishwasher, refrigerator, disposal, and faucet, while the bathrooms include upgraded fixtures and new toilets. Fresh neutral paint inside and out, new flooring in the main living areas, and updated lighting create a bright, modern feel. Exterior improvements include new gutters, a rainwater system, dual-access concrete driveway with parking pad, gazebo base, and landscaped fenced yard. Enjoy updated detached living quarters featuring structural enhancements, new flooring, and fresh interior paint. Situated just half a mile from Monroe’s revitalized downtown, this property combines historic charm with thoughtful, modern updates. A must-see!
Listing Agent
Keller Williams Ballantyne Area Brokerage Email: lauren@thestaceysaulsgroup.com License #347785 Listed on: 09/18/2025

Co-Listing Agent
Keller Williams Ballantyne Area Brokerage Email: lauren@thestaceysaulsgroup.com License #270178
Home Details
Home Type
- Single Family
Year Built
- Built in 1920
Parking
- 2 Car Detached Garage
- Driveway
Home Design
- Wood Siding
Interior Spaces
- 2-Story Property
- Fireplace
- Crawl Space
Kitchen
- Electric Oven
- Electric Cooktop
- Microwave
- Kitchen Island
- Disposal
Flooring
- Wood
- Laminate
- Tile
Bedrooms and Bathrooms
Laundry
- Laundry Room
- Laundry on upper level
Additional Homes
- Guest House
- Separate Entry Quarters
Schools
- Walter Bickett Elementary School
- Monroe Middle School
- Monroe High School
Utilities
- Central Air
- Window Unit Cooling System
- Heat Pump System
- Heating System Uses Natural Gas
- Cable TV Available
Additional Features
- More Than Two Accessible Exits
- Front Porch
- Property is zoned AQ5
Community Details
- No Home Owners Association
Listing and Financial Details
- Assessor Parcel Number 09-273-067
Map
Home Values in the Area
Average Home Value in this Area
Tax History
| Year | Tax Paid | Tax Assessment Tax Assessment Total Assessment is a certain percentage of the fair market value that is determined by local assessors to be the total taxable value of land and additions on the property. | Land | Improvement |
|---|---|---|---|---|
| 2025 | $3,257 | $372,600 | $0 | $0 |
| 2024 | $2,651 | $243,100 | $26,300 | $216,800 |
| 2023 | $2,651 | $243,100 | $26,300 | $216,800 |
| 2022 | $2,651 | $243,100 | $26,300 | $216,800 |
| 2021 | $2,651 | $243,100 | $26,300 | $216,800 |
| 2020 | $2,296 | $170,440 | $19,340 | $151,100 |
| 2019 | $2,296 | $170,440 | $19,340 | $151,100 |
| 2018 | $1,050 | $170,440 | $19,340 | $151,100 |
| 2017 | $2,330 | $170,400 | $19,300 | $151,100 |
| 2016 | $2,305 | $170,440 | $19,340 | $151,100 |
| 2015 | $763 | $170,440 | $19,340 | $151,100 |
| 2014 | $2,572 | $141,830 | $23,250 | $118,580 |
Property History
| Date | Event | Price | List to Sale | Price per Sq Ft | Prior Sale |
|---|---|---|---|---|---|
| 09/18/2025 09/18/25 | For Sale | $580,000 | +22.1% | $152 / Sq Ft | |
| 05/02/2024 05/02/24 | Sold | $475,000 | -5.0% | $226 / Sq Ft | View Prior Sale |
| 04/17/2024 04/17/24 | For Sale | $499,999 | -- | $238 / Sq Ft |
Purchase History
| Date | Type | Sale Price | Title Company |
|---|---|---|---|
| Warranty Deed | $475,000 | None Listed On Document | |
| Warranty Deed | $45,000 | None Available | |
| Deed | -- | None Available | |
| Warranty Deed | -- | Chicago Title Insurance Co |
Source: Canopy MLS (Canopy Realtor® Association)
MLS Number: 4290164
APN: 09-273-067
- 302 N Johnson St
- 000 Crowell St W
- 111 S Washington St
- 303 Lancaster Ave
- 1100 Lucille Ave
- 501 Colony Rd
- 400 S Westover Dr
- 1204 Onset Place Unit 27
- 301 E Windsor St
- 707 W Phifer St
- 0 Labon St
- 407 W Phifer St
- 214 W Phifer St
- 707 Summit St
- 415 Magnolia Dr
- 1843 Vanderlyn St
- 207 Maurice St
- 1003 Oak Hill Dr Unit 24
- 1543 Secrest Commons Dr
- 1534 Secrest Commons Dr
- 808 W Franklin St
- 300 S Crawford St
- 109 N Hayne St Unit 218
- 1203 Lucille Ave
- 414 Miller St
- 1834 Vanderlyn St
- 518 Miller St
- 516 Benton St
- 603 Stafford St
- 302 Lydia St
- 1911 Kingstree Dr
- 1404 Secrest Commons Dr
- 514 Everette St Unit A
- 406 Harris Ln
- 1628 Cm Human Dr
- 825 Lavery Ct
- 1833 Commerce Dr
- 1839 Commerce Dr
- 1702 Braemar Village Dr
- 802 Stewarts Crk Dr






