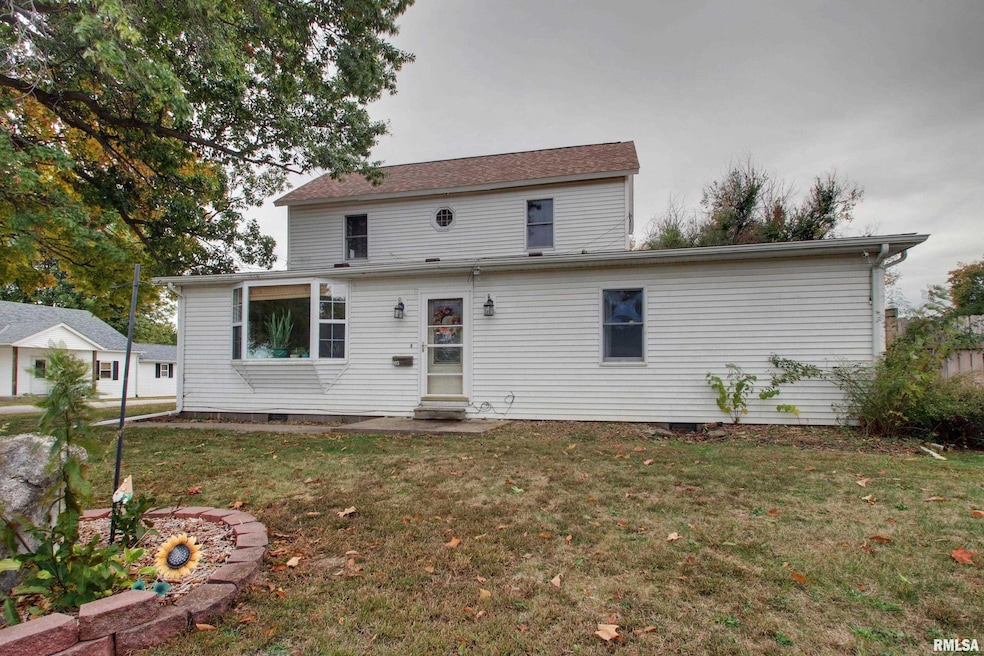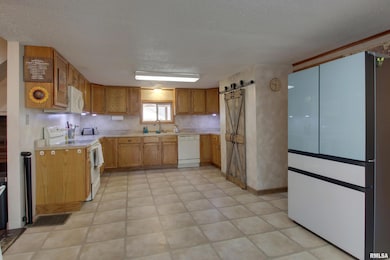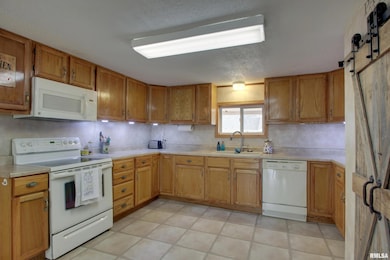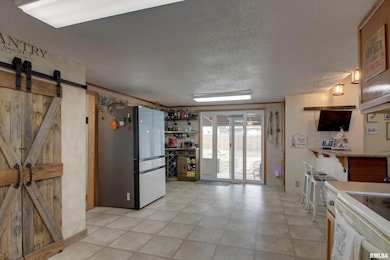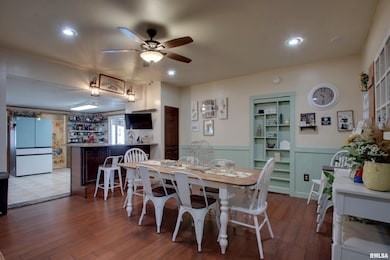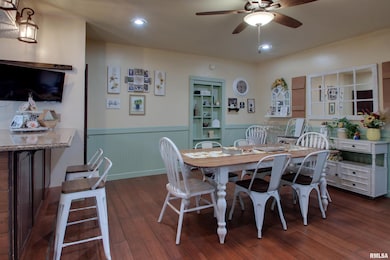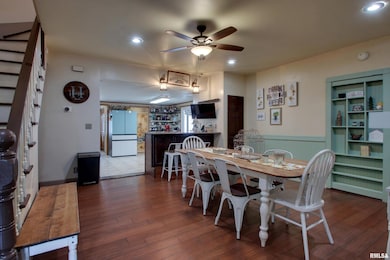903 W Jefferson St Pittsfield, IL 62363
Estimated payment $1,185/month
Highlights
- Above Ground Pool
- Fruit Trees
- Mud Room
- 0.46 Acre Lot
- Corner Lot
- 2 Car Detached Garage
About This Home
Take a look at this beautiful two story farmhouse style home with so space inside and out! With almost 2200 sq ft of space that includes four bedrooms and two full baths this home offers something for everyone. This home is perfect for entertaining with a big eat-in kitchen (with a pantry), formal dining room, dedicated laundry and mudroom and fenced in backyard with an 18x33 above ground saltwater pool that does convey! The large primary suite is located on the main floor (we will leave the hidden door open for you so you don't miss it!) and has a large spa-like private bath with a soaking tub and shower. There are two large bedrooms on the second floor in addition to the two on the main floor. The oversized garage has an attached workshop and attached lean-to storage area which means you have plenty of space to store your tools, toys and lawn care equipment in addition to keeping two cars in the garage. The large corner lot is just under half an acre in size and offers so much potential for fun. Some of the largest home maintenance items have been taken care of in recent years which means you can have peace of mind that the biggest home maintanance expenses are hopefully years away. The main floor offers vinyl replacement windows, the roof was replaced in 2025 and the hvac was also replaced in 2025. This home sale is contingent on sellers finding suitable housing. Call to schedule your showing today!
Listing Agent
Happel, Inc., REALTORS Brokerage Phone: 217-224-8383 License #475182958 Listed on: 10/27/2025
Home Details
Home Type
- Single Family
Est. Annual Taxes
- $2,193
Lot Details
- 0.46 Acre Lot
- Lot Dimensions are 115x175
- Corner Lot
- Fruit Trees
Parking
- 2 Car Detached Garage
- Gravel Driveway
Home Design
- Brick Foundation
- Stone Foundation
- Frame Construction
- Shingle Roof
- Vinyl Siding
Interior Spaces
- 2,178 Sq Ft Home
- Ceiling Fan
- Replacement Windows
- Blinds
- Mud Room
- Partial Basement
- Storage In Attic
- Laundry Room
Kitchen
- Range
- Microwave
- Dishwasher
- Disposal
Bedrooms and Bathrooms
- 4 Bedrooms
- 2 Full Bathrooms
- Soaking Tub
Outdoor Features
- Above Ground Pool
- Shed
- Porch
Schools
- Pittsfield High School
Utilities
- Forced Air Heating and Cooling System
- Heating System Uses Natural Gas
- Heat Pump System
- Baseboard Heating
- Gas Water Heater
- High Speed Internet
Listing and Financial Details
- Homestead Exemption
- Assessor Parcel Number 54-131-08
Map
Home Values in the Area
Average Home Value in this Area
Tax History
| Year | Tax Paid | Tax Assessment Tax Assessment Total Assessment is a certain percentage of the fair market value that is determined by local assessors to be the total taxable value of land and additions on the property. | Land | Improvement |
|---|---|---|---|---|
| 2024 | $2,193 | $40,560 | $6,590 | $33,970 |
| 2023 | $2,031 | $37,070 | $6,020 | $31,050 |
| 2022 | $1,881 | $33,870 | $5,500 | $28,370 |
| 2021 | $1,796 | $32,380 | $5,260 | $27,120 |
| 2020 | $1,814 | $32,380 | $5,260 | $27,120 |
| 2019 | $1,827 | $32,386 | $5,253 | $27,133 |
| 2018 | $1,791 | $32,000 | $5,190 | $26,810 |
| 2015 | $1,769 | $29,810 | $4,840 | $24,970 |
| 2013 | $1,769 | $30,060 | $4,880 | $25,180 |
| 2010 | $1,769 | $28,660 | $4,850 | $23,810 |
Property History
| Date | Event | Price | List to Sale | Price per Sq Ft |
|---|---|---|---|---|
| 10/27/2025 10/27/25 | For Sale | $190,000 | -- | $87 / Sq Ft |
Purchase History
| Date | Type | Sale Price | Title Company |
|---|---|---|---|
| Quit Claim Deed | -- | None Listed On Document | |
| Warranty Deed | $175,000 | None Listed On Document | |
| Interfamily Deed Transfer | $6,000 | -- |
Mortgage History
| Date | Status | Loan Amount | Loan Type |
|---|---|---|---|
| Open | $140,000 | New Conventional |
Source: RMLS Alliance
MLS Number: CA1040174
APN: 54-131-08
- 927 W Perry St
- 325 N Franklin St
- 380 W Adams St
- 625 W Washington St
- 317 W Adams St
- 344 W Fayette St
- 413 W Grant St
- 800 N Orchard St
- 812 N Orchard St
- 502 W Kellogg St
- 625 N Madison St
- 391 W Meadow St
- 316 N Monroe St
- 529 N Monroe St
- 428 S Madison St
- 220 E Fayette St
- 722 N Monroe St
- 320 S Monroe St
- 245 S Jackson St
- 425 E North St
