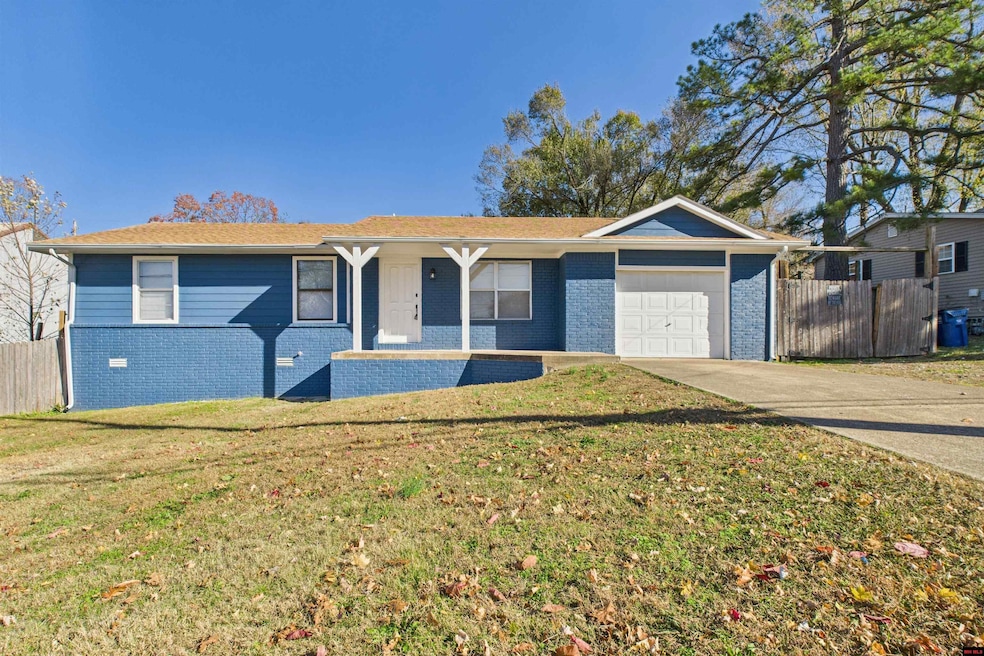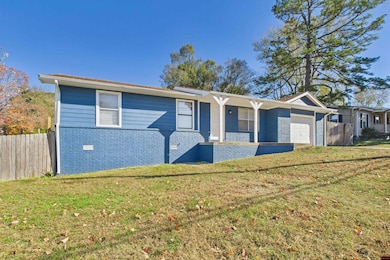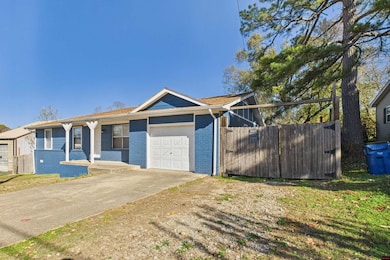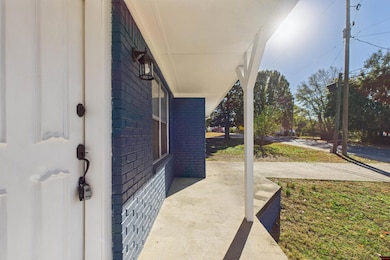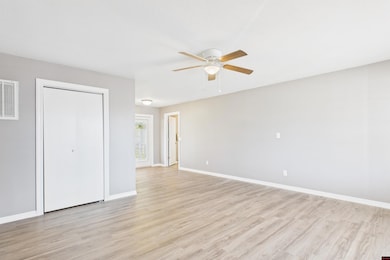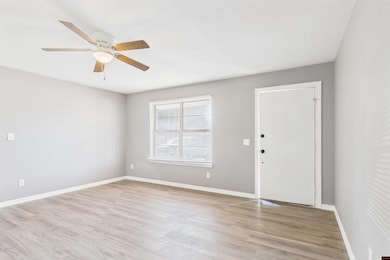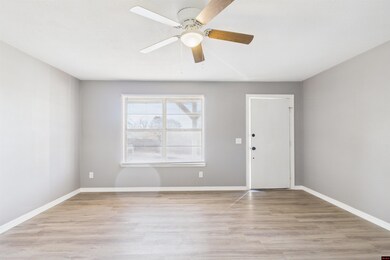903 Waverly Rd Mountain Home, AR 72653
Estimated payment $1,102/month
Total Views
431
3
Beds
1.5
Baths
1,266
Sq Ft
$157
Price per Sq Ft
Highlights
- Covered Patio or Porch
- Workshop
- Covered Deck
- Pinkston Middle School Rated A-
- 1 Car Attached Garage
- 1-Story Property
About This Home
Charming 3-bedroom, 1.5-bath home right in the heart of town! This beautifully updated property features fresh vinyl plank flooring throughout, new paint, updated bathroom fixtures, and an improved kitchen with refreshed cabinets and modern appliances. Enjoy the outdoors on the spacious covered back deck overlooking a large, private backyard—perfect for relaxing or entertaining. The one-car garage includes a built-in workbench plus a heated and cooled bonus room ideal for a workshop, hobby space, or extra storage. Move-in ready and close to everything!
Home Details
Home Type
- Single Family
Est. Annual Taxes
- $631
Lot Details
- 10,019 Sq Ft Lot
- Fenced
- Level Lot
Home Design
- Brick Exterior Construction
- Shingle Roof
- Vinyl Siding
Interior Spaces
- 1,266 Sq Ft Home
- 1-Story Property
- Ceiling Fan
- Blinds
- Workshop
- Vinyl Flooring
- Washer and Dryer Hookup
Kitchen
- Gas Oven or Range
- Dishwasher
Bedrooms and Bathrooms
- 3 Bedrooms
Basement
- Block Basement Construction
- Crawl Space
Parking
- 1 Car Attached Garage
- Garage Door Opener
Outdoor Features
- Covered Deck
- Covered Patio or Porch
Utilities
- Central Heating and Cooling System
- Heating System Uses Natural Gas
- Natural Gas Water Heater
- Cable TV Available
Listing and Financial Details
- Assessor Parcel Number 007-14822-000
Map
Create a Home Valuation Report for This Property
The Home Valuation Report is an in-depth analysis detailing your home's value as well as a comparison with similar homes in the area
Home Values in the Area
Average Home Value in this Area
Tax History
| Year | Tax Paid | Tax Assessment Tax Assessment Total Assessment is a certain percentage of the fair market value that is determined by local assessors to be the total taxable value of land and additions on the property. | Land | Improvement |
|---|---|---|---|---|
| 2024 | $73 | $19,480 | $1,380 | $18,100 |
| 2023 | $148 | $19,480 | $1,380 | $18,100 |
| 2022 | $198 | $19,480 | $1,380 | $18,100 |
| 2021 | $198 | $13,440 | $240 | $13,200 |
| 2020 | $198 | $13,440 | $240 | $13,200 |
| 2019 | $216 | $13,440 | $240 | $13,200 |
| 2018 | $546 | $13,440 | $240 | $13,200 |
| 2017 | $214 | $13,440 | $240 | $13,200 |
| 2016 | $205 | $13,650 | $240 | $13,410 |
| 2015 | $205 | $13,650 | $240 | $13,410 |
| 2014 | $205 | $13,650 | $240 | $13,410 |
Source: Public Records
Property History
| Date | Event | Price | List to Sale | Price per Sq Ft |
|---|---|---|---|---|
| 11/14/2025 11/14/25 | For Sale | $199,000 | -- | $157 / Sq Ft |
Source: Mountain Home MLS (North Central Board of REALTORS®)
Purchase History
| Date | Type | Sale Price | Title Company |
|---|---|---|---|
| Warranty Deed | $90,000 | Alley Abstract | |
| Interfamily Deed Transfer | -- | Amrock | |
| Interfamily Deed Transfer | -- | Amrock | |
| Quit Claim Deed | -- | -- | |
| Quit Claim Deed | -- | -- | |
| Warranty Deed | $80,000 | -- |
Source: Public Records
Mortgage History
| Date | Status | Loan Amount | Loan Type |
|---|---|---|---|
| Previous Owner | $72,000 | New Conventional |
Source: Public Records
Source: Mountain Home MLS (North Central Board of REALTORS®)
MLS Number: 132865
APN: 007-14822-000
Nearby Homes
- 936 Waverly Rd
- 1422 Hobbs Ct
- 1002 Duncan St
- 1040 Mcclure Ln
- 007-14796-000 Mcclure Ln
- 309 Cherry Ln
- 1138 Meadowcrest Dr
- 321 Cooper St
- 1508 Hallmark Cir
- 1001 Heatherdown
- 114 Parkview Dr
- 1113 Meadowbrook Dr Unit 5
- 1326 E 9th St
- 1121 Meadowbrook Dr
- 1121 Meadowbrook Dr Unit 8
- 1722 Brentwood Dr
- 001-05276-003 Inverness Dr
- 924 E 1st St
- 1812 Hallmark Cir
- 208 S Kingswood Dr
