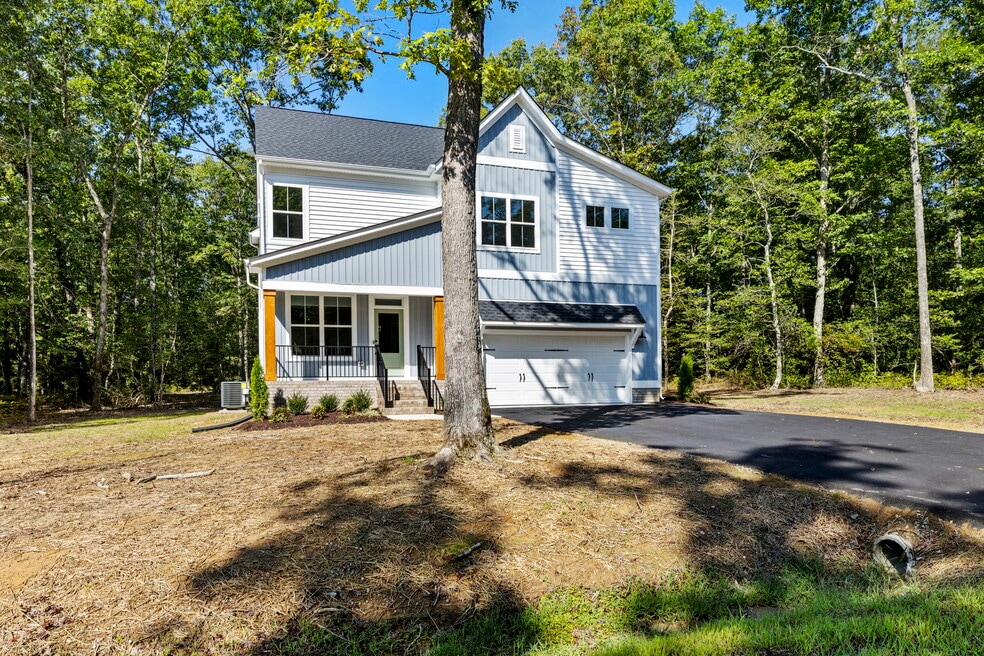9030 Anvil Forge Ln South Chesterfield, VA 23803
Krenmor Farm - CottageEstimated payment $3,135/month
Highlights
- New Construction
- No HOA
- 1-Story Property
- Mud Room
About This Home
Two-Story Single Family House Plan with 4 Bedrooms The Covington II is a two-story single family house plan with 4 bedrooms, 3.5 baths, a 2-car garage, and 2,112 sq ft of thoughtfully designed space for family living. On the main floor, the kitchen, dining, and family room connect in an easy open layout perfect for dinners, homework, or weekend gatherings. A mudroom off the garage keeps everyday life organized, while optional touches add comfort and style. Upstairs, the primary suite is a private retreat with a generous walk-in closet and spa-like bath. Secondary bedrooms and flexible spaces provide room for kids, guests, or even a home office. 1st Floor Features: Welcoming covered front porch, Chef-inspired kitchen with generous pantry, Convenient drop zone, Versatile pocket office, Private powder room, and more! 2nd Floor Features: 3 bright and airy bedrooms with walk-in closets, Convenient upstairs laundry, 2 large full baths, Versatile loft, Spa-like Ensuite featuring dual sinks, private toilet, and expansive walk-in closet, and more! The Covington II blends openness and comfort, giving families space to gather, room to grow, and the flexibility to live well at every stage. Don’t hesitate – reach out today to inquire about this floor plan!
Sales Office
All tours are by appointment only. Please contact sales office to schedule.
Home Details
Home Type
- Single Family
Parking
- 2 Car Garage
Home Design
- New Construction
Interior Spaces
- 1-Story Property
- Mud Room
Bedrooms and Bathrooms
- 4 Bedrooms
Community Details
- No Home Owners Association
Map
About the Builder
- Krenmor Farm
- Krenmor Farm - Cottage
- 8611 Graves Rd
- 9100 River Rd
- 9030 River Rd
- Peacefield
- 20001 Chesdin Harbor Dr
- 15624 Corte Castle Terrace
- 6040 Woodpecker Rd
- 15818 Chesdin Bluff Dr
- 11801 Chesdin Bluff Terrace
- 17237 Ivory Bill Ln
- 8124 Clancy Ct
- 8130 Clancy Ct
- 13007 Alsandair Dr
- Lake Margaret at The Highlands - Lake Margaret
- Lake Margaret at The Highlands - 55+
- Lake Margaret at The Highlands
- Lake Margaret at The Highlands - Lake Margaret
- 23608 Old Cox Rd

