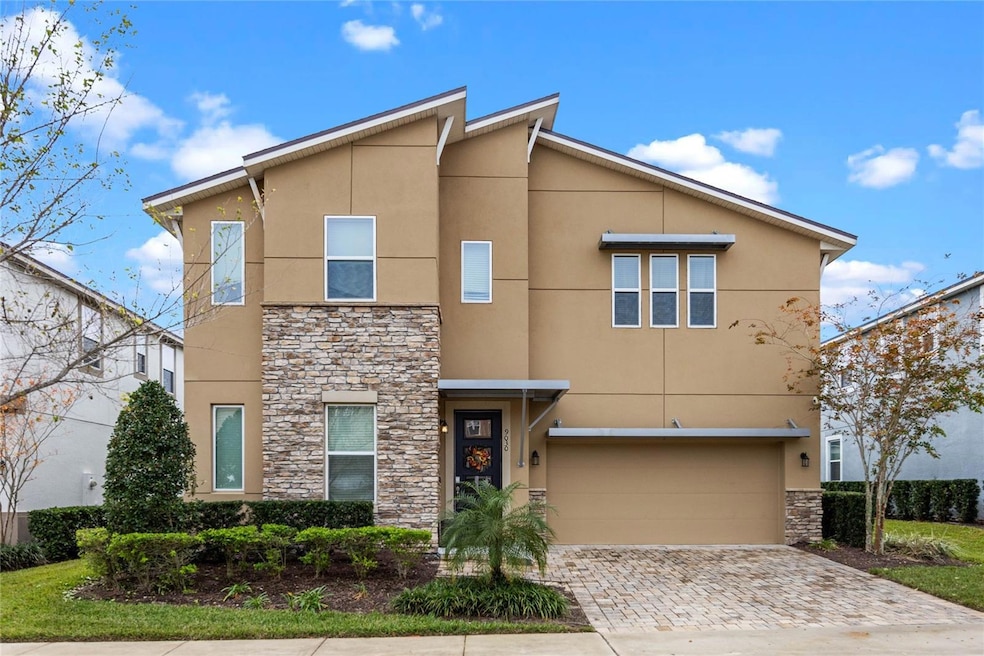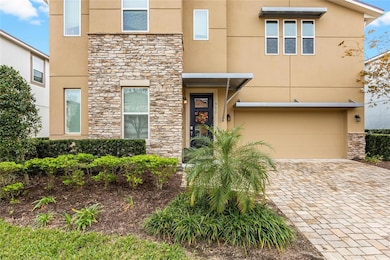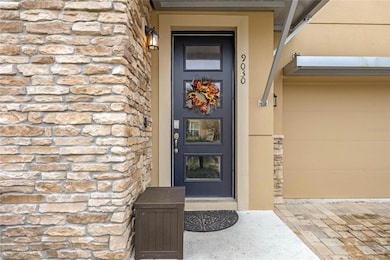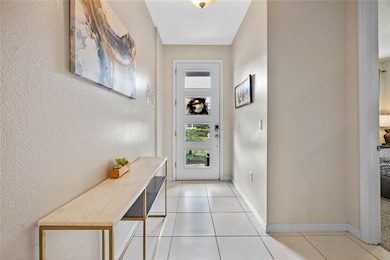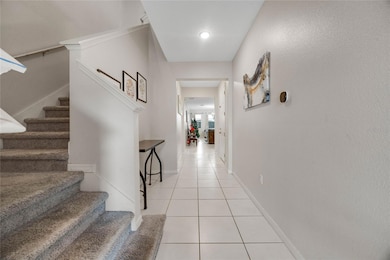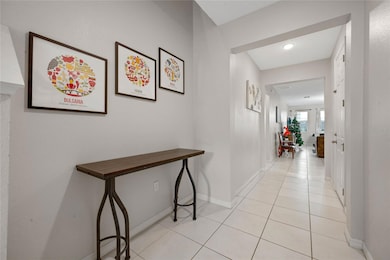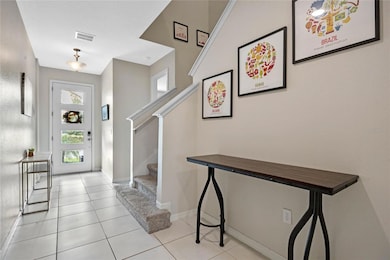9030 Sunshine Ridge Loop Kissimmee, FL 34747
Happy Trails NeighborhoodHighlights
- Screened Pool
- Furnished
- Family Room Off Kitchen
- High Ceiling
- Solid Surface Countertops
- 2 Car Attached Garage
About This Home
Welcome to your turnkey rental retreat in the heart of one of Kissimmee’s most sought-after gated resort communities. This immaculately furnished, two-story home offers approximately 4,128 sq ft of living space with 7 bedrooms and 6 full plus 1 half bathrooms, built in 2018. Step inside to discover an expansive open-concept floor plan featuring dual living areas (a downstairs lounge and an upstairs loft), a chef-style kitchen with an oversized island, quartz countertops, 42-inch cabinets, and stainless steel appliances. The main floor hosts the primary bedroom suite paired with direct access to the covered lanai and private heated pool and spa—a perfect blend of comfort and resort-style living. Outside, slide open the triple glass doors to your private outdoor oasis: heated in-ground pool, spa, covered patio, and lanai overlooking the lush setting—ideal for relaxing after a day at nearby attractions. As part of a full-amenity resort community, residents enjoy clubhouse access, water-park features, poolside cabanas, fitness centre, sand volleyball, soccer field, 24-hour gated security, and more. Located just minutes from Walt Disney World Resort and surrounded by top-rated dining, shopping, and recreation, this home offers both an upscale vacation lifestyle and strong rental potential.
Listing Agent
LPT REALTY, LLC Brokerage Phone: 877-366-2213 License #3443257 Listed on: 11/03/2025

Home Details
Home Type
- Single Family
Est. Annual Taxes
- $9,762
Year Built
- Built in 2018
Lot Details
- 6,970 Sq Ft Lot
Parking
- 2 Car Attached Garage
Interior Spaces
- 4,128 Sq Ft Home
- 2-Story Property
- Furnished
- High Ceiling
- Window Treatments
- Family Room Off Kitchen
- Combination Dining and Living Room
- In Wall Pest System
Kitchen
- Eat-In Kitchen
- Convection Oven
- Cooktop with Range Hood
- Recirculated Exhaust Fan
- Microwave
- Dishwasher
- Solid Surface Countertops
- Disposal
Bedrooms and Bathrooms
- 7 Bedrooms
- Split Bedroom Floorplan
- Walk-In Closet
Laundry
- Laundry Room
- Dryer
- Washer
Pool
- Screened Pool
- Heated In Ground Pool
- Fence Around Pool
- Pool Lighting
Utilities
- Central Heating and Cooling System
- Humidity Control
- Thermostat
- Electric Water Heater
Listing and Financial Details
- Residential Lease
- Property Available on 11/5/25
- $65 Application Fee
- Assessor Parcel Number 18-25-27-4941-0001-2250
Community Details
Overview
- Property has a Home Owners Association
- Leland Management Association
- Solara Resort Subdivision
Pet Policy
- Pet Deposit $350
- Dogs and Cats Allowed
Map
Source: Stellar MLS
MLS Number: O6357662
APN: 18-25-27-4941-0001-2250
- 9043 Sunshine Ridge Loop
- 9025 Sunshine Ridge Loop
- 1841 Sawyer Palm Place
- 8967 Amelia Downs Trail
- 8968 Amelia Downs Trail
- 8981 Amelia Downs Trail
- 8951 Amelia Downs Trail
- 8974 Amelia Downs Trail
- 9038 Sunshine Ridge Loop
- 9008 Sunshine Ridge Loop
- 2182 Cooper Bell Place
- 2178 Cooper Bell Place
- 8943 Amelia Downs Trail
- 1995 Majorca Dr
- 2170 Cooper Bell Place
- 1939 Majorca Dr
- 1808 Sandy Park Trail
- 8937 Amelia Downs Trail
- 1836 Sandy Park Trail
- 2015 Majorca Dr
- 9035 Sunshine Ridge Loop Unit ID1280859P
- 1841 Sawyer Palm Place
- 9063 Sunshine Ridge Loop Unit ID1018202P
- 8953 Amelia Downs Trail Unit ID1336801P
- 9006 Pinales Way
- 1840 Sawyer Palm Place Unit ID1038638P
- 8993 Amelia Downs Trail Unit ID1280787P
- 2151 Cooper Bell Place
- 2194 Fleming Mist Place Unit ID1280950P
- 9037 Rhodes St Unit ID1018178P
- 1778 Caribbean View Terrace Unit ID1074432P
- 2058 Rome Dr Unit ID1035498P
- 2336 White Poppy Dr
- 2175 Fleming Mist Place Unit ID1280955P
- 9042 Rhodes St Unit ID1028638P
- 8977 Rhodes St
- 2116 Morocco Way Unit ID1280879P
- 9009 Egret Mills Terrace
- 8914 Zurich Ln Unit ID1337872P
- 8916 Rhodes St
