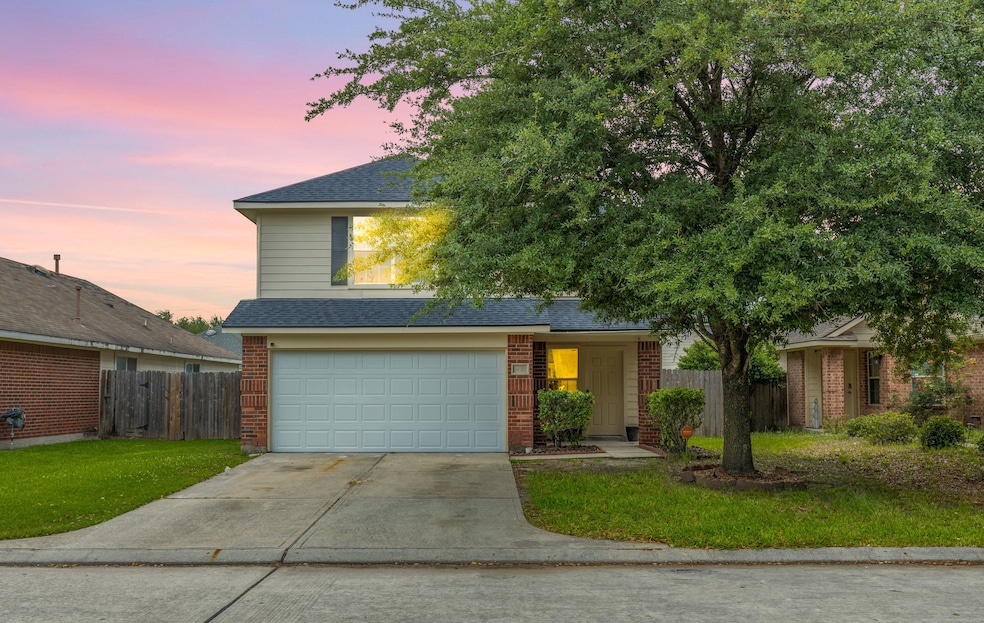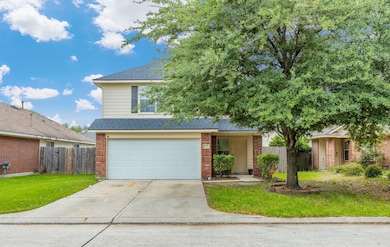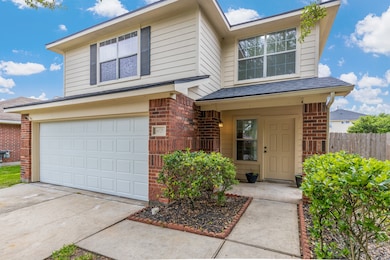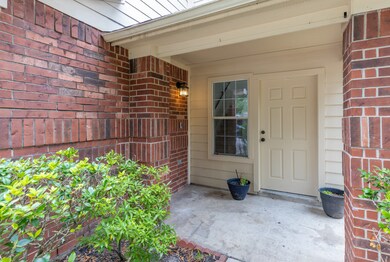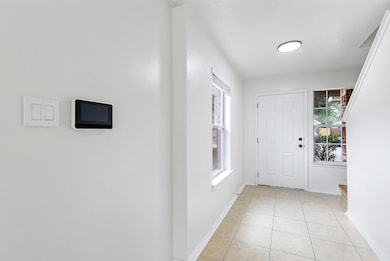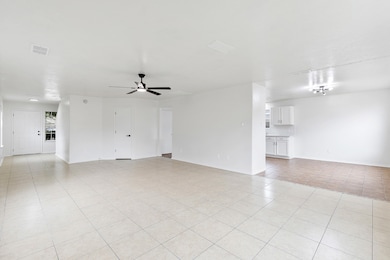9031 Aspen Trace Ln Humble, TX 77338
Highlights
- Traditional Architecture
- Home Office
- Park
- Community Pool
- 2 Car Attached Garage
- En-Suite Primary Bedroom
About This Home
Welcome to this spacious and beautifully updated 4-bedroom, 2.5-bath home ,This two-story home features a remodeled kitchen with granite countertops and stylish backsplash, perfect for cooking and entertaining. The remodeled bathrooms offer a modern, fresh look, while tile flooring on the first floor and laminate on the second floor provide both comfort and durability. Large primary bedroom complete with a private ensuite bath and huge walk-in closet providing plenty of storage. spacious living room and the entire home has been freshly painted for a clean, move-in ready feel.Step outside to a big backyard, perfect for outdoor gatherings,2-car garage for added convenience.Air Duct And HVAC System Has been cleaned and deep Sanitized Located just minutes from Deerbrook Mall, Bush Intercontinental Airport (IAH), and a variety of shopping centers, this home is in a highly convenient location.The neighborhood also features amenities including a pool and park for residents to enjoy.
Home Details
Home Type
- Single Family
Est. Annual Taxes
- $6,112
Year Built
- Built in 2006
Lot Details
- 5,239 Sq Ft Lot
Parking
- 2 Car Attached Garage
- Garage Door Opener
Home Design
- Traditional Architecture
Interior Spaces
- 2,340 Sq Ft Home
- 2-Story Property
- Ceiling Fan
- Home Office
- Washer and Gas Dryer Hookup
Kitchen
- Convection Oven
- Gas Cooktop
- Microwave
Bedrooms and Bathrooms
- 4 Bedrooms
- En-Suite Primary Bedroom
Eco-Friendly Details
- Energy-Efficient HVAC
- Energy-Efficient Thermostat
Schools
- Jones Elementary School
- Jones Middle School
- Nimitz High School
Utilities
- Central Heating and Cooling System
- Heating System Uses Gas
- Programmable Thermostat
Listing and Financial Details
- Property Available on 4/30/25
- Long Term Lease
Community Details
Overview
- Deerbrook Estates Sec 3 Subdivision
Recreation
- Community Pool
- Park
Pet Policy
- Call for details about the types of pets allowed
- Pet Deposit Required
Map
Source: Houston Association of REALTORS®
MLS Number: 10091840
APN: 1277400050004
- 20107 Southern Leaf Ln
- 9014 Grackle Run Ln
- 9010 Grackle Run Ln
- 20214 Blue Lake View Ln
- 9123 Snapping Turtle Dr
- 9106 Stagewood Dr
- 8907 Wildbird Ln
- 20435 Flatiron Dr
- 20519 Humble Brook Dr
- 20419 Moon Walk Dr
- 20411 Oak Lodge Meadow Dr
- 20454 Moon Walk Dr
- 20302 Bridgedale Ln
- 19910 Sweet Magnolia Place
- 8843 Leclaire Meadow Dr
- 8814 Leclaire Meadow Dr
- 0 Countryside Ln Unit 60373139
- 19722 Belle Isle Dr
- 8826 W Humble Westfield Rd
- 20114 Lions Gate Dr
