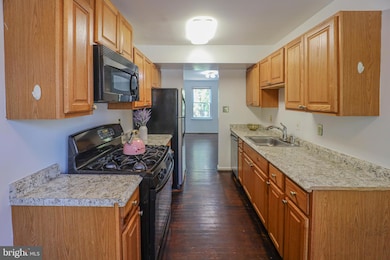9031 Chesley Knoll Ct Gaithersburg, MD 20879
Stewart Town NeighborhoodEstimated payment $1,987/month
Highlights
- Colonial Architecture
- Wood Flooring
- No HOA
- Goshen Elementary School Rated A-
- Furnished
- Breakfast Area or Nook
About This Home
This charming 3-bedroom, 2.5-bath townhouse offers comfort and convenience—and is very reasonably priced with no HOA fees. Here's an opportunity to add your personal touch with some TLC and potentially gain instant equity. As you step inside, you're welcomed by a foyer with a convenient coat closet and a powder room. The main level features an open floor plan in the living and dining areas, perfect for both everyday living and entertaining. The kitchen includes gas cooking, ample cabinetry, and space for a cozy breakfast nook. Upstairs, you'll find three comfortable bedrooms and a full bath. The finished basement offers incredible flexibility, with a full bath, laundry area, and generous space that can be used as a home office, rec room, or for additional storage. Enjoy direct access to the fully fenced backyard through the convenient walkout. This home is ideally located near shopping, dining, parks, and major commuter routes—including Midcounty Highway, I-270, I-370, and the ICC (MD-200).
Listing Agent
(240) 893-6910 tjmadusha@gmail.com REMAX Platinum Realty License #SP40000757 Listed on: 10/22/2025

Townhouse Details
Home Type
- Townhome
Est. Annual Taxes
- $3,428
Year Built
- Built in 1981
Lot Details
- 2,900 Sq Ft Lot
- East Facing Home
- Property is in good condition
Home Design
- Colonial Architecture
- Frame Construction
- Shingle Roof
- Concrete Perimeter Foundation
Interior Spaces
- Property has 3 Levels
- Furnished
- Double Pane Windows
- Breakfast Area or Nook
Flooring
- Wood
- Carpet
Bedrooms and Bathrooms
- 3 Bedrooms
Basement
- Walk-Out Basement
- Interior and Rear Basement Entry
- Laundry in Basement
Parking
- 2 Parking Spaces
- 2 Driveway Spaces
Accessible Home Design
- Level Entry For Accessibility
Utilities
- Central Heating and Cooling System
- Natural Gas Water Heater
- Cable TV Available
Community Details
- No Home Owners Association
- Hunters Woods Subdivision
Listing and Financial Details
- Tax Lot 23
- Assessor Parcel Number 160901967933
Map
Home Values in the Area
Average Home Value in this Area
Tax History
| Year | Tax Paid | Tax Assessment Tax Assessment Total Assessment is a certain percentage of the fair market value that is determined by local assessors to be the total taxable value of land and additions on the property. | Land | Improvement |
|---|---|---|---|---|
| 2025 | $3,428 | $275,967 | -- | -- |
| 2024 | $3,428 | $266,833 | $0 | $0 |
| 2023 | $3,996 | $257,700 | $120,000 | $137,700 |
| 2022 | $2,429 | $253,100 | $0 | $0 |
| 2021 | $1,165 | $248,500 | $0 | $0 |
| 2020 | $517 | $243,900 | $120,000 | $123,900 |
| 2019 | $297 | $229,200 | $0 | $0 |
| 2018 | $1,917 | $214,500 | $0 | $0 |
| 2017 | $1,666 | $199,800 | $0 | $0 |
| 2016 | $1,884 | $184,467 | $0 | $0 |
| 2015 | $1,884 | $169,133 | $0 | $0 |
| 2014 | $1,884 | $153,800 | $0 | $0 |
Property History
| Date | Event | Price | List to Sale | Price per Sq Ft |
|---|---|---|---|---|
| 10/27/2025 10/27/25 | Pending | -- | -- | -- |
| 10/22/2025 10/22/25 | For Sale | $325,000 | -- | $218 / Sq Ft |
Purchase History
| Date | Type | Sale Price | Title Company |
|---|---|---|---|
| Interfamily Deed Transfer | -- | None Available | |
| Deed | -- | -- | |
| Deed | -- | -- | |
| Deed | $105,000 | -- |
Mortgage History
| Date | Status | Loan Amount | Loan Type |
|---|---|---|---|
| Previous Owner | $84,000 | No Value Available |
Source: Bright MLS
MLS Number: MDMC2204434
APN: 09-01967933
- 9010 Bramble Bush Ct
- 0 Roundleaf Way
- 8913 Roundleaf Way
- 9202 Weathervane Place
- 20006 Canebrake Ct
- 8812 Sturbridge Place
- 19904 Halfpenny Place
- 8640 Fountain Valley Dr
- 19505 Turtle Dove Terrace
- 8656 Fountain Valley Dr
- 19524 Laguna Dr
- 20131 Welbeck Terrace
- 8871 Welbeck Way
- 19900 Ivoryton Place
- 19906 Silverfield Dr
- 20101 Tindal Springs Place
- 20105 Waringwood Way
- 9430 Oak Grove Ln
- 20314 Butterwick Way
- 5 Hawk Run Ct






