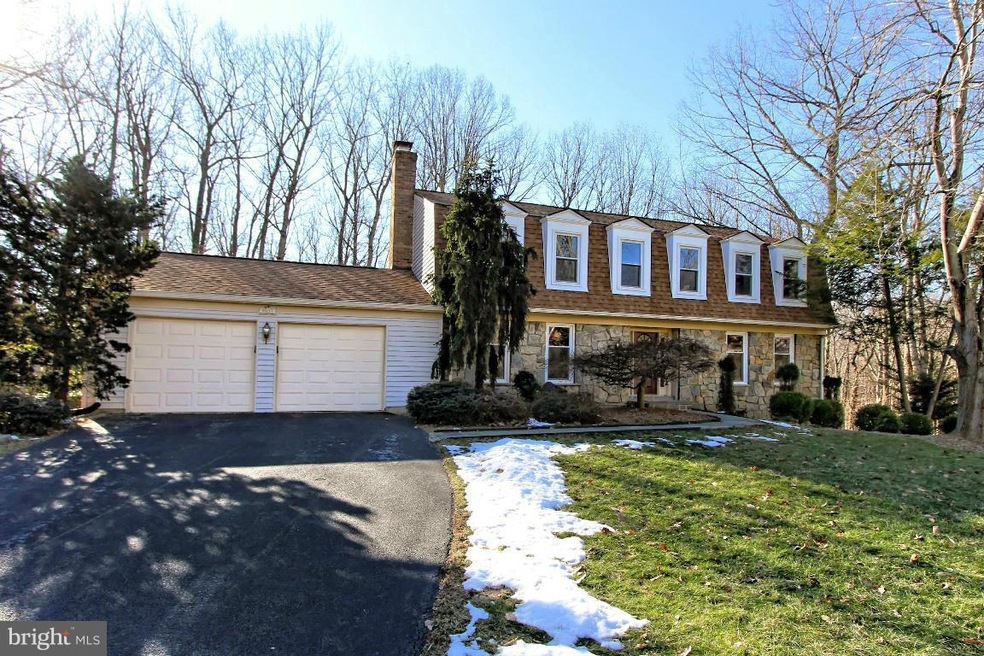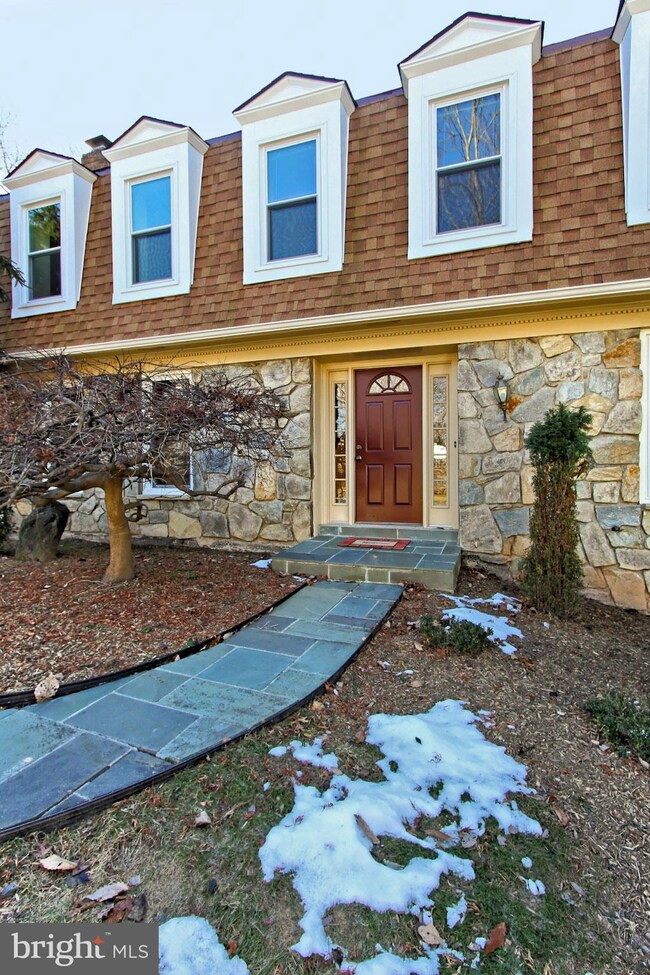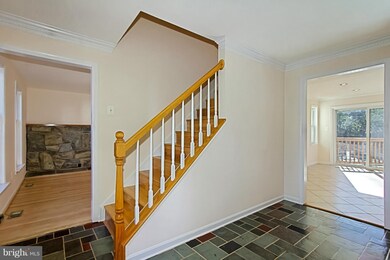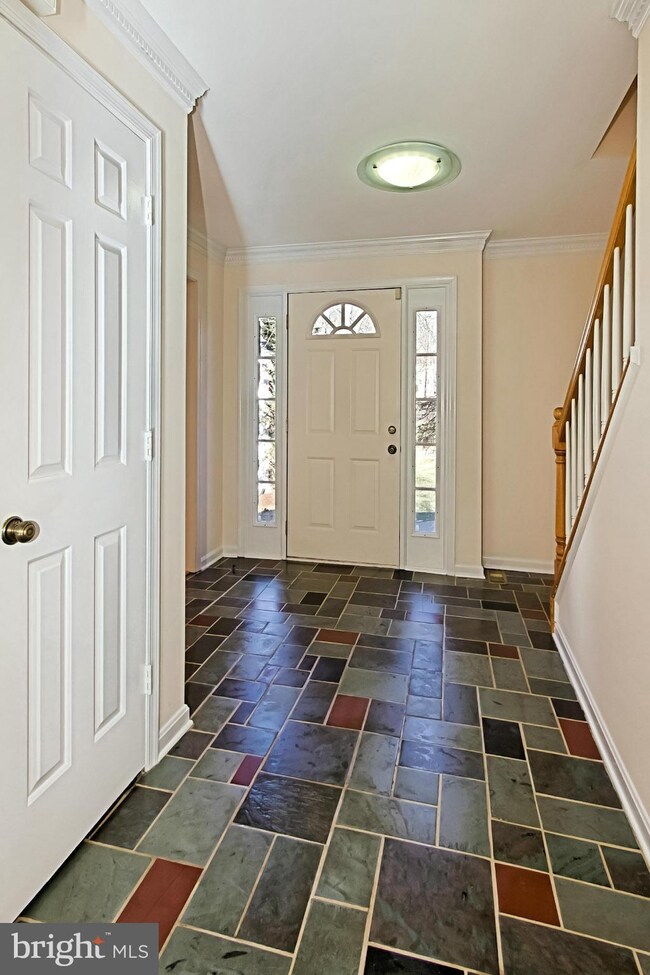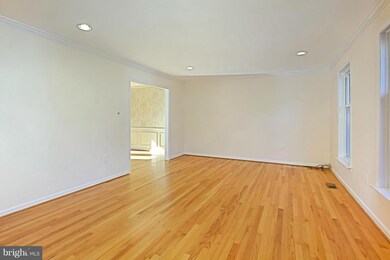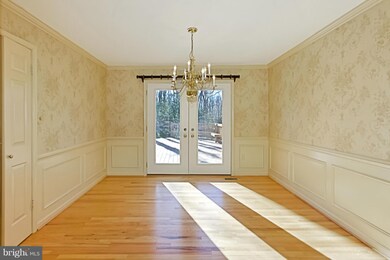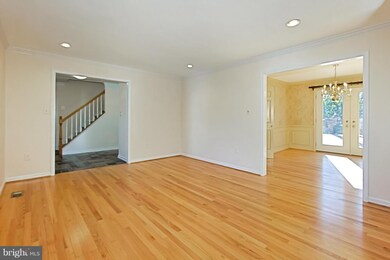
9031 Edgepark Rd Vienna, VA 22182
Wolf Trap NeighborhoodHighlights
- In Ground Pool
- Eat-In Gourmet Kitchen
- Deck
- Spring Hill Elementary School Rated A
- Colonial Architecture
- Wooded Lot
About This Home
As of September 2017Larger model in Wolf Trap Wds, Stunning 3 lvl colonial extensively updated (granite cntrps, gorgeous H/W, new carpet). LL/poss inlaw suite?Sited on idyllic cul-de-sac lot w/ expansive pool & patio/decking inviting entertaining/family fun. 1.3 miles Spring Hill Metro. Near Tysons, 267, 66, 495.. Expect quality home, easy commute, neighborhood ambiance,McLn HS. Open Sun 1/19 1-.4
Last Agent to Sell the Property
Samson Properties License #0225118284 Listed on: 01/09/2014

Home Details
Home Type
- Single Family
Est. Annual Taxes
- $8,797
Year Built
- Built in 1978 | Remodeled in 2005
Lot Details
- 0.51 Acre Lot
- Cul-De-Sac
- Back Yard Fenced
- Landscaped
- No Through Street
- The property's topography is moderate slope
- Wooded Lot
- Backs to Trees or Woods
- Property is in very good condition
- Property is zoned 120
HOA Fees
- $24 Monthly HOA Fees
Parking
- 2 Car Attached Garage
- Front Facing Garage
- Garage Door Opener
- Driveway
Home Design
- Colonial Architecture
- Shingle Siding
- Shake Siding
- Stone Siding
- Vinyl Siding
Interior Spaces
- Property has 3 Levels
- Traditional Floor Plan
- Wet Bar
- Chair Railings
- Crown Molding
- Recessed Lighting
- Fireplace With Glass Doors
- Fireplace Mantel
- Insulated Windows
- Window Treatments
- Bay Window
- French Doors
- Insulated Doors
- Entrance Foyer
- Family Room Off Kitchen
- Living Room
- Dining Room
- Game Room
- Wood Flooring
- Home Security System
Kitchen
- Eat-In Gourmet Kitchen
- Breakfast Area or Nook
- Stove
- Range Hood
- Microwave
- Ice Maker
- Dishwasher
- Upgraded Countertops
- Disposal
Bedrooms and Bathrooms
- 4 Bedrooms
- En-Suite Primary Bedroom
- En-Suite Bathroom
- In-Law or Guest Suite
- 3.5 Bathrooms
Laundry
- Laundry Room
- Dryer
- Washer
Finished Basement
- Heated Basement
- Basement Fills Entire Space Under The House
- Walk-Up Access
- Connecting Stairway
- Side Exterior Basement Entry
Outdoor Features
- In Ground Pool
- Deck
- Patio
Utilities
- Forced Air Zoned Heating and Cooling System
- Heating System Uses Natural Gas
- Heat Pump System
- Vented Exhaust Fan
- 60 Gallon+ Electric Water Heater
- Fiber Optics Available
- Cable TV Available
Listing and Financial Details
- Tax Lot 55
- Assessor Parcel Number 28-2-6- -55
Community Details
Overview
- Association fees include common area maintenance
- Wolf Trap Woods Subdivision, Attwood Floorplan
Amenities
- Common Area
Recreation
- Tennis Courts
- Jogging Path
Ownership History
Purchase Details
Home Financials for this Owner
Home Financials are based on the most recent Mortgage that was taken out on this home.Purchase Details
Home Financials for this Owner
Home Financials are based on the most recent Mortgage that was taken out on this home.Purchase Details
Home Financials for this Owner
Home Financials are based on the most recent Mortgage that was taken out on this home.Purchase Details
Home Financials for this Owner
Home Financials are based on the most recent Mortgage that was taken out on this home.Similar Homes in the area
Home Values in the Area
Average Home Value in this Area
Purchase History
| Date | Type | Sale Price | Title Company |
|---|---|---|---|
| Deed | $970,000 | Commonwealth Land Title Inc | |
| Warranty Deed | $875,000 | -- | |
| Deed | $316,000 | -- | |
| Deed | $341,000 | -- |
Mortgage History
| Date | Status | Loan Amount | Loan Type |
|---|---|---|---|
| Open | $614,000 | New Conventional | |
| Closed | $636,150 | New Conventional | |
| Previous Owner | $403,000 | Stand Alone Refi Refinance Of Original Loan | |
| Previous Owner | $417,000 | New Conventional | |
| Previous Owner | $373,000 | New Conventional | |
| Previous Owner | $203,000 | No Value Available | |
| Previous Owner | $272,800 | New Conventional |
Property History
| Date | Event | Price | Change | Sq Ft Price |
|---|---|---|---|---|
| 09/05/2017 09/05/17 | Sold | $970,000 | +2.1% | $403 / Sq Ft |
| 07/26/2017 07/26/17 | Pending | -- | -- | -- |
| 07/14/2017 07/14/17 | For Sale | $949,900 | +8.6% | $395 / Sq Ft |
| 02/20/2014 02/20/14 | Sold | $875,000 | 0.0% | $249 / Sq Ft |
| 01/20/2014 01/20/14 | Pending | -- | -- | -- |
| 01/10/2014 01/10/14 | For Sale | $875,000 | 0.0% | $249 / Sq Ft |
| 01/09/2014 01/09/14 | Off Market | $875,000 | -- | -- |
| 01/09/2014 01/09/14 | For Sale | $875,000 | -- | $249 / Sq Ft |
Tax History Compared to Growth
Tax History
| Year | Tax Paid | Tax Assessment Tax Assessment Total Assessment is a certain percentage of the fair market value that is determined by local assessors to be the total taxable value of land and additions on the property. | Land | Improvement |
|---|---|---|---|---|
| 2024 | $12,790 | $1,104,000 | $475,000 | $629,000 |
| 2023 | $11,922 | $1,056,440 | $475,000 | $581,440 |
| 2022 | $12,315 | $1,076,990 | $475,000 | $601,990 |
| 2021 | $11,163 | $951,280 | $399,000 | $552,280 |
| 2020 | $10,941 | $924,450 | $383,000 | $541,450 |
| 2019 | $11,350 | $959,010 | $383,000 | $576,010 |
| 2018 | $10,337 | $898,860 | $345,000 | $553,860 |
| 2017 | $10,436 | $898,860 | $345,000 | $553,860 |
| 2016 | $10,413 | $898,860 | $345,000 | $553,860 |
| 2015 | $9,754 | $874,000 | $331,000 | $543,000 |
| 2014 | $9,613 | $863,350 | $331,000 | $532,350 |
Agents Affiliated with this Home
-
Kasia Ranis

Seller's Agent in 2017
Kasia Ranis
KW Metro Center
(703) 963-9767
18 Total Sales
-
Eve Shapiro

Buyer's Agent in 2017
Eve Shapiro
Compass
(703) 517-7511
1 in this area
48 Total Sales
-
Patricia Bryant

Seller's Agent in 2014
Patricia Bryant
Samson Properties
(703) 893-9811
11 Total Sales
-
James Bryant

Seller Co-Listing Agent in 2014
James Bryant
Samson Properties
(703) 906-9652
5 Total Sales
-
Susan Boslough
S
Buyer's Agent in 2014
Susan Boslough
TTR Sotheby's International Realty
(703) 435-1511
3 Total Sales
Map
Source: Bright MLS
MLS Number: 1002795944
APN: 0282-06-0055
- 9100 Quarter Ct
- 9207 Bois Ave
- 1416 Wolftrap Run Rd
- 8818 Jarrett Valley Dr
- 9338 Campbell Rd
- 1489 Broadstone Place
- 1729 Beulah Rd
- 9408 Old Courthouse Rd
- 9437 Old Courthouse Rd
- 9435 Old Courthouse Rd
- 1749 Beulah Rd
- 8846 Ashgrove House Ln Unit 101
- 1711 Drewlaine Dr
- 1767 Proffit Rd
- 1725 Creek Crossing Rd
- 1445 Mayhurst Blvd
- 8912 Gallant Green Dr
- Lot 2 Knolewood
- Lot 15 Knolewood
- 1754 Wexford Way
