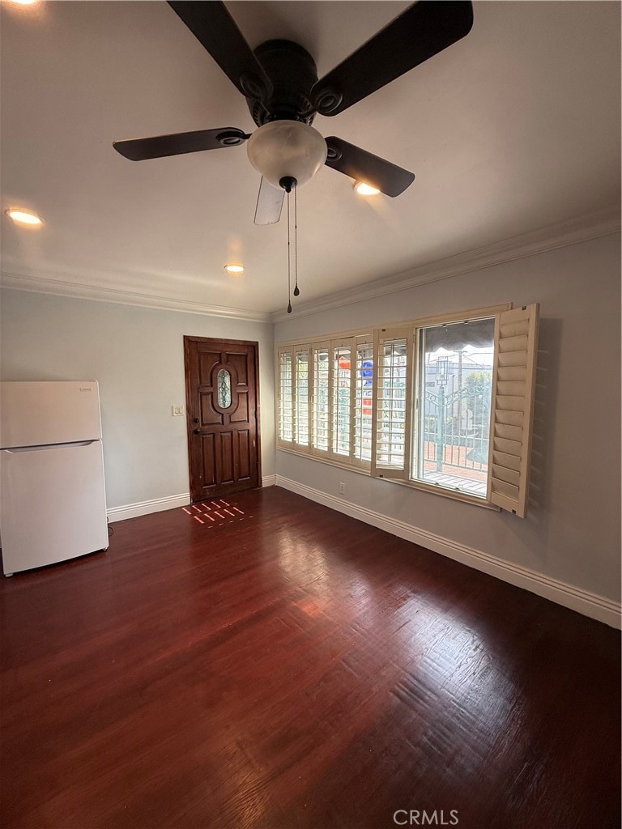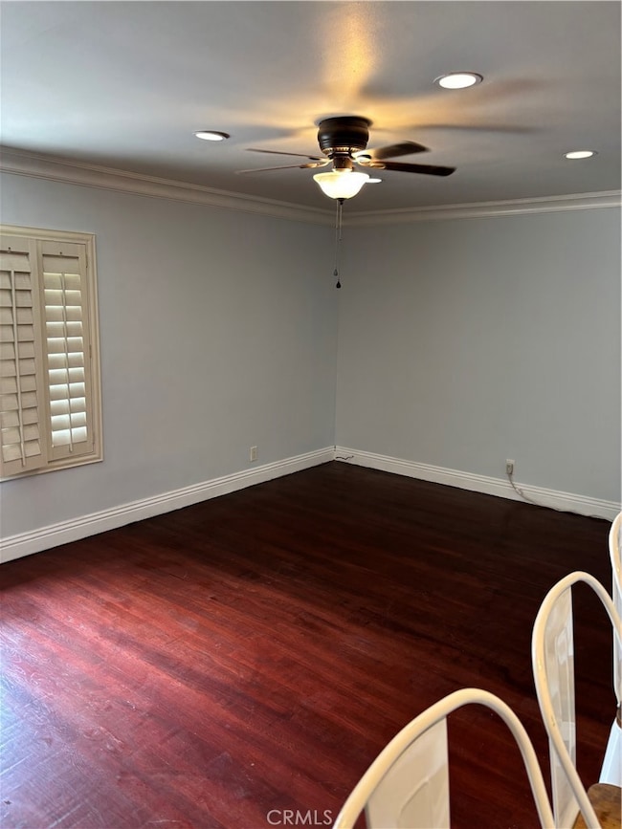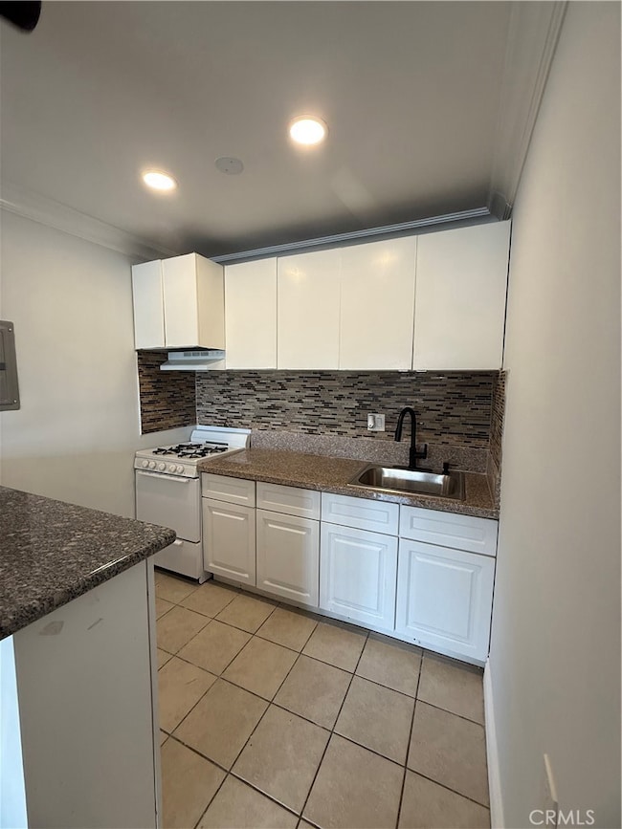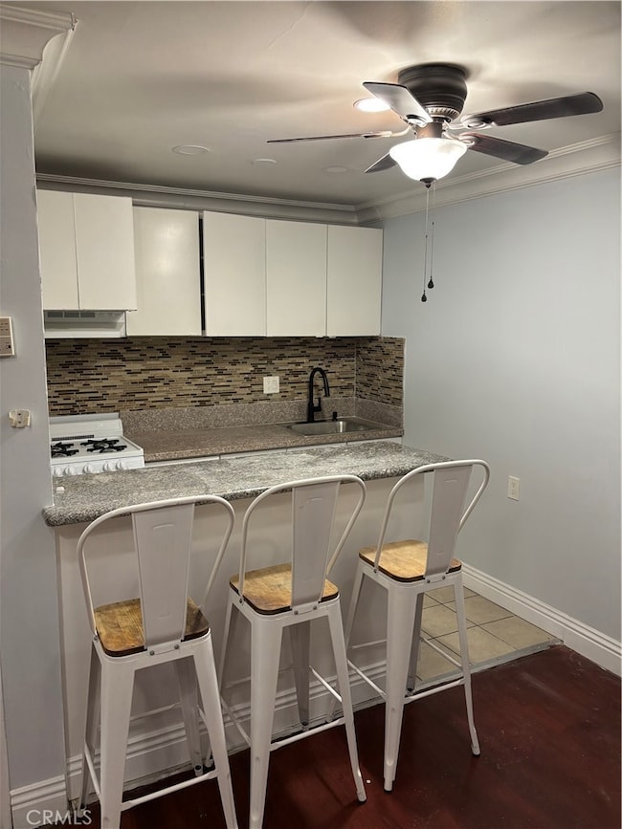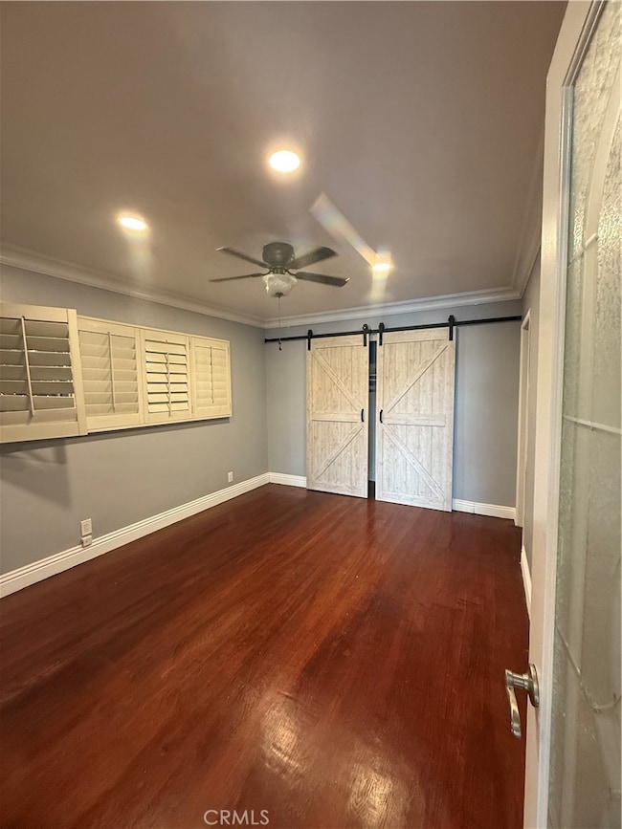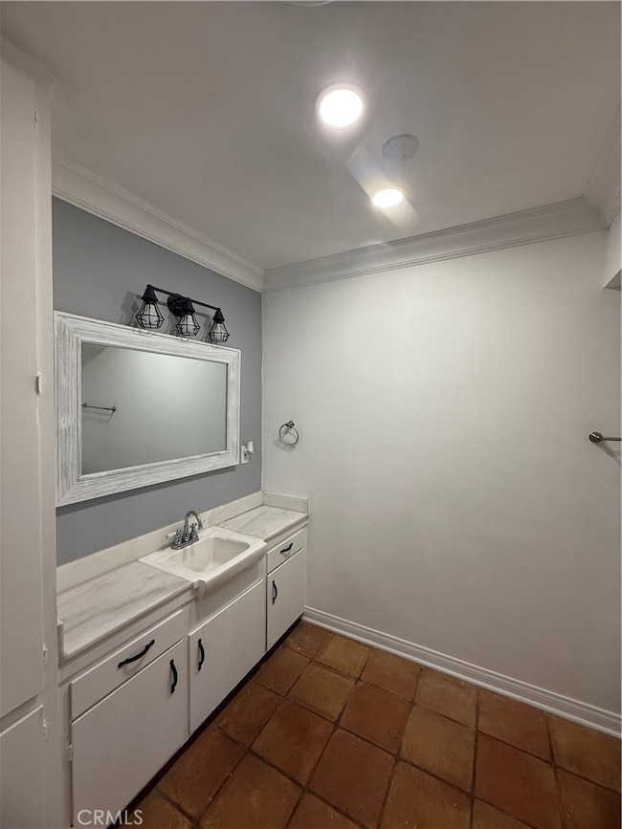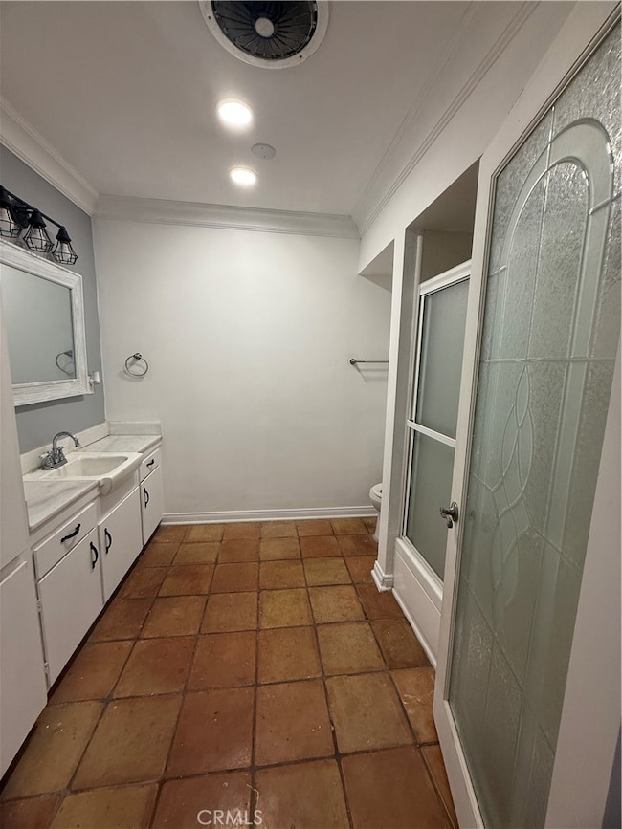9031 Phyllis Ave Unit 1 West Hollywood, CA 90069
Highlights
- 24-Hour Security
- Updated Kitchen
- Balcony
- West Hollywood Elementary School Rated A-
- No HOA
- Bay Window
About This Home
Discover this beautifully updated and spacious 1-bedroom, 1-bath apartment in the heart of West Hollywood! Nestled in a quiet, well-maintained building, this stylish unit features rich dark cherry-colored laminate flooring in the living room and bedroom, accented by custom shutters that add a touch of elegance. The kitchen is thoughtfully designed with granite countertops, a tiled backsplash, and includes a 4-burner stove and refrigerator—perfect for any home chef. Enjoy added comfort with ceiling fans, a wall-unit A/C, and a furnace for year-round ease. The bathroom features beautiful Spanish tile, a beveled glass door, and a full shower/tub combo for a spa-like feel. Relax on the patio/deck with seating and a cozy fire pit, offering lovely views. A community laundry room adds extra convenience. Located just minutes from Hollywood and Sunset Blvd, you’ll be near LA’s best restaurants, shopping, and nightlife. Don’t miss your chance to live in this chic, centrally located West Hollywood gem!
Listing Agent
Epik Realty, Inc Brokerage Phone: 818-239-6320 License #01842402 Listed on: 08/18/2025
Property Details
Home Type
- Multi-Family
Year Built
- Built in 1961
Lot Details
- 5,469 Sq Ft Lot
- 1 Common Wall
- Density is 6-10 Units/Acre
Home Design
- Apartment
- Entry on the 1st floor
Interior Spaces
- 900 Sq Ft Home
- 2-Story Property
- Gas Fireplace
- Blinds
- Bay Window
- Family Room with Fireplace
- Dining Room
- Laminate Flooring
- Laundry Room
Kitchen
- Updated Kitchen
- Six Burner Stove
- Microwave
Bedrooms and Bathrooms
- 1 Main Level Bedroom
- 1 Full Bathroom
- Granite Bathroom Countertops
- Bathtub with Shower
- Exhaust Fan In Bathroom
Outdoor Features
- Balcony
- Open Patio
- Exterior Lighting
Utilities
- Cooling System Mounted To A Wall/Window
- Wall Furnace
- Natural Gas Connected
- Cable TV Available
Listing and Financial Details
- Security Deposit $2,895
- Rent includes sewer, trash collection
- 12-Month Minimum Lease Term
- Available 8/1/25
- Tax Lot 5
- Tax Tract Number 6100
- Assessor Parcel Number 4340025029
Community Details
Overview
- No Home Owners Association
- 6 Units
Pet Policy
- Limit on the number of pets
- Pet Size Limit
- Pet Deposit $500
- Dogs and Cats Allowed
- Breed Restrictions
Additional Features
- Laundry Facilities
- 24-Hour Security
Map
Source: California Regional Multiple Listing Service (CRMLS)
MLS Number: SR25175211
- 959 N Doheny Dr Unit 205
- 999 N Doheny Dr Unit 703
- 999 N Doheny Dr Unit 212
- 999 N Doheny Dr Unit 211
- 999 N Doheny Dr Unit 812
- 999 N Doheny Dr Unit 408
- 999 N Doheny Dr Unit 106
- 999 N Doheny Dr Unit 806
- 999 N Doheny Dr Unit 807
- 999 N Doheny Dr Unit 702
- 999 N Doheny Dr Unit 811
- 999 N Doheny Dr Unit 306
- 930 N Doheny Dr Unit 305
- 930 N Doheny Dr Unit 308
- 9040 W Sunset Blvd Unit 905
- 906 N Doheny Dr Unit 309
- 906 N Doheny Dr Unit 311
- 906 N Doheny Dr Unit 304
- 906 N Doheny Dr Unit 303
- 906 N Doheny Dr Unit 318
- 9031 Phyllis Ave
- 9014 Harratt St
- 9042 Phyllis Ave Unit B
- 930 N Doheny Dr Unit 317
- 930 N Doheny Dr Unit 103
- 965 N Doheny Dr Unit 1/2
- 967 N Doheny Dr Unit 1/8
- 999 N Doheny Dr Unit 302
- 9005 Cynthia St
- 9005 Cynthia St Unit 414
- 999 N Doheny Dr Unit 1005
- 906 N Doheny Dr Unit 322
- 807 N Doheny Dr
- 1010 Hammond St Unit 204
- 1011 Hilldale Ave Unit 11
- 9000 Cynthia St Unit 206
- 9033 Vista Grande St Unit 3
- 874 Hammond St Unit 6
- 941 N San Vicente Blvd Unit 2
- 941 N San Vicente Blvd Unit 12
